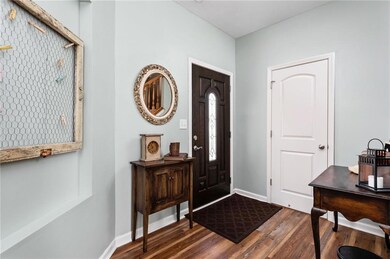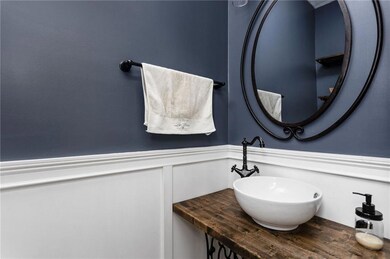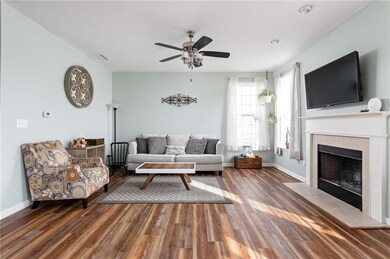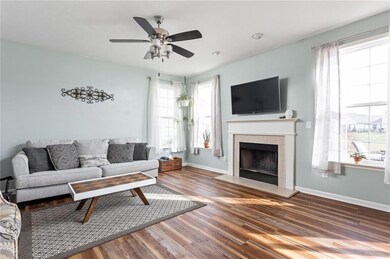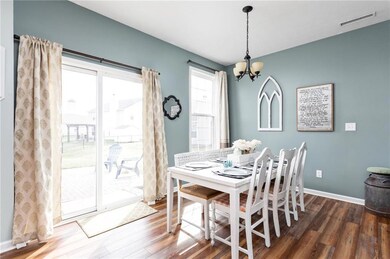
3445 Firethorn Dr Whitestown, IN 46075
Highlights
- Updated Kitchen
- Waterfront
- Vaulted Ceiling
- Perry Worth Elementary School Rated A-
- Craftsman Architecture
- Community Pool
About This Home
As of May 2022Eclectic and chic design with all the modern favorites, this two-story home has it all! Highly sought after, rare pond views in popular growing Whitestown are just the start of a great summer season. An open floorplan and wood-burning fireplace are perfect for hosting the holidays, or enjoy the loft as an office space or play area! Updates include: New Paint, New Roof & Insulated Garage (2020), Brick Patio & Soft Closers on All Cabinet Doors (2019), New Attic Insulation to R-60, Giani Carrera Marble Epoxy Countertop (2021), & More! Extensive neighborhood walking trails, community pool, playgrounds, parks, nature preserve, splash pad, access to Big 4 Rail Trail, dining, and local businesses -what will you fall in love with first?
Last Agent to Sell the Property
F.C. Tucker Company License #RB14044939 Listed on: 04/08/2022

Last Buyer's Agent
Valerie Strohl
CENTURY 21 Scheetz

Home Details
Home Type
- Single Family
Est. Annual Taxes
- $2,422
Year Built
- Built in 2009
Lot Details
- 8,276 Sq Ft Lot
- Waterfront
HOA Fees
- $34 Monthly HOA Fees
Parking
- 2 Car Attached Garage
- Garage Door Opener
Home Design
- Craftsman Architecture
- Traditional Architecture
- Brick Exterior Construction
- Slab Foundation
- Vinyl Construction Material
Interior Spaces
- 2-Story Property
- Woodwork
- Vaulted Ceiling
- Vinyl Clad Windows
- Entrance Foyer
- Living Room with Fireplace
- Combination Kitchen and Dining Room
- Attic Access Panel
- Fire and Smoke Detector
Kitchen
- Updated Kitchen
- Electric Oven
- <<builtInMicrowave>>
- Dishwasher
- Disposal
Flooring
- Carpet
- Luxury Vinyl Plank Tile
Bedrooms and Bathrooms
- 3 Bedrooms
- Walk-In Closet
Laundry
- Laundry on main level
- Dryer
- Washer
Outdoor Features
- Covered patio or porch
Utilities
- Forced Air Heating System
- Programmable Thermostat
- Electric Water Heater
Listing and Financial Details
- Legal Lot and Block 241 / 8
- Assessor Parcel Number 060819000008023019
Community Details
Overview
- Association fees include home owners, insurance, maintenance, nature area, parkplayground
- Association Phone (317) 682-0571
- Walker Farms Subdivision
- Property managed by Walker Farms HOA/ Your HOA Community Management Company
Recreation
- Community Pool
Ownership History
Purchase Details
Home Financials for this Owner
Home Financials are based on the most recent Mortgage that was taken out on this home.Purchase Details
Home Financials for this Owner
Home Financials are based on the most recent Mortgage that was taken out on this home.Purchase Details
Home Financials for this Owner
Home Financials are based on the most recent Mortgage that was taken out on this home.Similar Homes in Whitestown, IN
Home Values in the Area
Average Home Value in this Area
Purchase History
| Date | Type | Sale Price | Title Company |
|---|---|---|---|
| Deed | $362,100 | Near North Title Group | |
| Warranty Deed | -- | Meridian Title | |
| Warranty Deed | -- | -- |
Mortgage History
| Date | Status | Loan Amount | Loan Type |
|---|---|---|---|
| Previous Owner | $175,000 | New Conventional | |
| Previous Owner | $188,900 | Construction | |
| Previous Owner | $149,222 | New Conventional |
Property History
| Date | Event | Price | Change | Sq Ft Price |
|---|---|---|---|---|
| 05/12/2022 05/12/22 | Sold | $362,100 | +13.2% | $178 / Sq Ft |
| 04/12/2022 04/12/22 | Pending | -- | -- | -- |
| 04/08/2022 04/08/22 | For Sale | $320,000 | +52.5% | $158 / Sq Ft |
| 07/20/2018 07/20/18 | Sold | $209,900 | 0.0% | $103 / Sq Ft |
| 06/05/2018 06/05/18 | Pending | -- | -- | -- |
| 06/04/2018 06/04/18 | For Sale | $209,900 | -- | $103 / Sq Ft |
Tax History Compared to Growth
Tax History
| Year | Tax Paid | Tax Assessment Tax Assessment Total Assessment is a certain percentage of the fair market value that is determined by local assessors to be the total taxable value of land and additions on the property. | Land | Improvement |
|---|---|---|---|---|
| 2024 | $3,931 | $341,200 | $31,900 | $309,300 |
| 2023 | $4,014 | $342,100 | $31,900 | $310,200 |
| 2022 | $3,170 | $257,600 | $31,900 | $225,700 |
| 2021 | $2,518 | $219,700 | $31,900 | $187,800 |
| 2020 | $2,427 | $210,000 | $31,900 | $178,100 |
| 2019 | $2,291 | $194,800 | $31,900 | $162,900 |
| 2018 | $2,079 | $179,200 | $31,900 | $147,300 |
| 2017 | $1,989 | $172,200 | $31,900 | $140,300 |
| 2016 | $2,001 | $171,000 | $31,900 | $139,100 |
| 2014 | $1,723 | $156,200 | $31,900 | $124,300 |
| 2013 | $1,593 | $149,300 | $31,900 | $117,400 |
Agents Affiliated with this Home
-
Jessica Morrison

Seller's Agent in 2022
Jessica Morrison
F.C. Tucker Company
(317) 679-3223
10 in this area
39 Total Sales
-
V
Buyer's Agent in 2022
Valerie Strohl
CENTURY 21 Scheetz
-
Ryan Radecki

Seller's Agent in 2018
Ryan Radecki
Highgarden Real Estate
(317) 752-5826
13 in this area
342 Total Sales
-
MiKaela Pennington
M
Buyer's Agent in 2018
MiKaela Pennington
Key Realty Indiana
(317) 617-6099
2 in this area
23 Total Sales
Map
Source: MIBOR Broker Listing Cooperative®
MLS Number: 21846761
APN: 06-08-19-000-008.023-019
- 3416 Firethorn Dr
- 5925 Sterling Dr
- 3936 Sterling Dr
- 5931 Sterling Dr
- 3899 Sterling Dr
- 3928 Riverstone Dr
- 3371 Firethorn Dr
- 3827 Dusty Sands Rd
- 3460 Limelight Ln
- 2543 Lamar Dr
- 2538 Redding Dr
- 5708 Harper Dr
- 5678 Harper Dr
- 5700 Harper Dr
- 3610 Duncan Ct
- 3549 Sugar Grove Dr
- 3541 Sugar Grove Dr
- 6917 Wolf Creek Ct
- 706 S Main St
- 6537 Seabiscuit Rd


