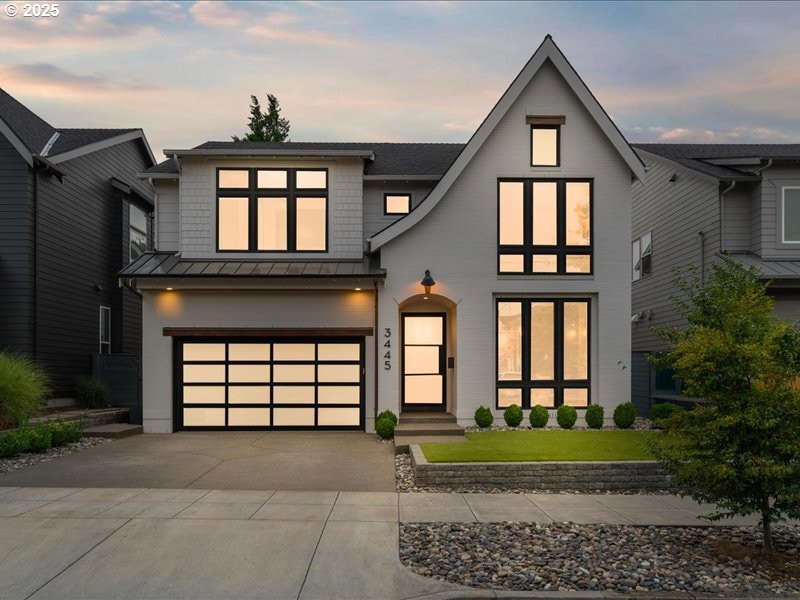3445 NE 35th Place Portland, OR 97212
Beaumont-Wilshire NeighborhoodEstimated payment $11,164/month
Highlights
- Very Popular Property
- Wolf Appliances
- Traditional Architecture
- Alameda Elementary School Rated A-
- Vaulted Ceiling
- Reclaimed Wood Flooring
About This Home
This Beaumont-Wilshire home, crafted in 2021 by a renowned Street of Dreams builder, embodies modern elegance & timeless design. Thoughtful details, high-end finishes, & seamless indoor-outdoor living set this home apart. Perfectly positioned near the Alameda Ridge, it offers tranquil, walkable access to Fremont’s premier shops & restaurants. The open-concept main level features wide-plank oak floors, custom built-ins, & floor-to-ceiling windows. A versatile main-floor bedroom or office with adjacent bath provides convenience for guests or remote work. The gourmet kitchen is a showpiece with a Wolf range, Sub-Zero refrigerator, Asko dishwasher, walk-in pantry, & an oversized black quartz island designed for gathering or entertaining. A dramatic folding glass wall extends the living space to a heated private patio with a built-in fireplace, TV, barbeque, sink, & a custom motorized privacy/sun shade. The fenced yard with premium turf ensures a lush, maintenance-free lawn year-round. Upstairs, the primary suite impresses with vaulted ceilings, a walk-in closet with custom built-ins, & a spa-like bath featuring dual vanities, a soaking tub, & a walk-in shower. A spacious media room/den, two additional bedrooms, a full bath, & a dedicated laundry room complete the upper level. Combining sophistication, comfort, & a coveted location within the Alameda/Beaumont/Grant school district, this home delivers elevated living in one of Portland’s most desirable neighborhoods. Seller is an Oregon-licensed real estate agent. [Home Energy Score = 4. HES Report at
Home Details
Home Type
- Single Family
Est. Annual Taxes
- $20,164
Year Built
- Built in 2021
Lot Details
- 5,227 Sq Ft Lot
- Fenced
- Level Lot
- Private Yard
- Property is zoned R5
Parking
- 2 Car Attached Garage
- Driveway
- On-Street Parking
Home Design
- Traditional Architecture
- Brick Exterior Construction
- Composition Roof
- Cement Siding
Interior Spaces
- 3,183 Sq Ft Home
- 2-Story Property
- Central Vacuum
- Vaulted Ceiling
- Gas Fireplace
- Double Pane Windows
- Family Room
- Living Room
- Dining Room
- Reclaimed Wood Flooring
- Security System Owned
Kitchen
- Walk-In Pantry
- Free-Standing Gas Range
- Range Hood
- Plumbed For Ice Maker
- Dishwasher
- Wolf Appliances
- Stainless Steel Appliances
- Kitchen Island
- Quartz Countertops
- Tile Countertops
- Disposal
- Pot Filler
Bedrooms and Bathrooms
- 5 Bedrooms
- Primary Bedroom on Main
- Soaking Tub
Laundry
- Laundry Room
- Washer and Dryer
Accessible Home Design
- Roll-in Shower
- Accessibility Features
Eco-Friendly Details
- Green Certified Home
Outdoor Features
- Covered Patio or Porch
- Outdoor Fireplace
- Built-In Barbecue
Schools
- Alameda Elementary School
- Beaumont Middle School
- Grant High School
Utilities
- 95% Forced Air Zoned Heating and Cooling System
- Heating System Uses Gas
Community Details
- No Home Owners Association
- Beaumont Wilshire Subdivision
Listing and Financial Details
- Home warranty included in the sale of the property
- Assessor Parcel Number R710172
Map
Home Values in the Area
Average Home Value in this Area
Tax History
| Year | Tax Paid | Tax Assessment Tax Assessment Total Assessment is a certain percentage of the fair market value that is determined by local assessors to be the total taxable value of land and additions on the property. | Land | Improvement |
|---|---|---|---|---|
| 2024 | $20,164 | $753,650 | -- | -- |
| 2023 | $19,389 | $731,700 | $0 | $0 |
| 2022 | $18,969 | $710,390 | $0 | $0 |
| 2021 | $2,281 | $84,360 | $0 | $0 |
Property History
| Date | Event | Price | Change | Sq Ft Price |
|---|---|---|---|---|
| 09/10/2025 09/10/25 | For Sale | $1,780,000 | +1.7% | $559 / Sq Ft |
| 12/06/2021 12/06/21 | Sold | $1,750,000 | 0.0% | $558 / Sq Ft |
| 12/06/2021 12/06/21 | Pending | -- | -- | -- |
| 12/06/2021 12/06/21 | For Sale | $1,750,000 | -- | $558 / Sq Ft |
Mortgage History
| Date | Status | Loan Amount | Loan Type |
|---|---|---|---|
| Previous Owner | $1,000,000 | New Conventional |
Source: Regional Multiple Listing Service (RMLS)
MLS Number: 464031151
APN: R710172
- 3433 NE 34th Ave
- 3336 NE 32nd Place
- 3821 NE Milton St
- 3233 NE 32nd Place
- 2951 NE 35th Ave
- 3118 NE 32nd Ave
- 3415 NE 41st Ave
- 3126 NE 31st Ave
- 3000 NE 41st Ave
- 2827 NE Fremont St
- 2728 NE 32nd Ave
- 3526 NE 44th Ave
- 3536 NE 44th Ave
- 3528 NE 44th Ave
- 3530 NE 44th Ave
- 4405 NE Cesar e Chavez Blvd
- 3515 NE Prescott St
- 3106 NE Skidmore St
- 3244 NE 45th Ave
- 2724 NE 29th Ave
- 3920 NE 37th Ave
- 4316 NE 35th Ave
- 3917 NE Skidmore St
- 4811 NE 31st Ave
- 2025 NE 44th Ave
- 2180 NE 47th Ave
- 5263 NE 32nd Place
- 1580 NE 32nd Ave
- 1728 NE 45th Ave
- 4265-4275 NE Halsey St
- 4242 NE Halsey St
- 3011 NE Killingsworth St
- 1930 NE Alberta St
- 3324 NE Peerless Place
- 4344 NE Jarrett St Unit E
- 2135 NE Weidler St Unit 2135
- 1483 NE Going St Unit LWR
- 1529 NE 21st Ave
- 1617-1625 NE Alberta St
- 2865 NE Sandy Blvd







