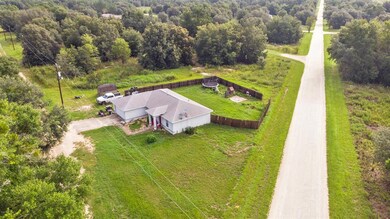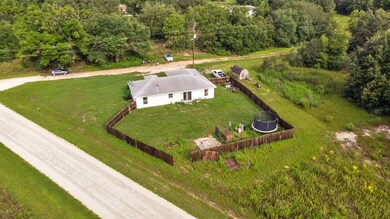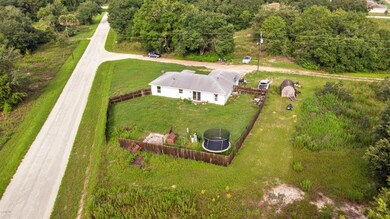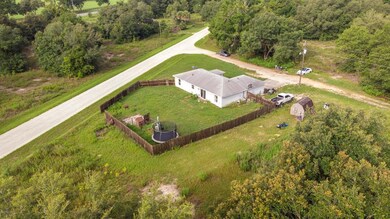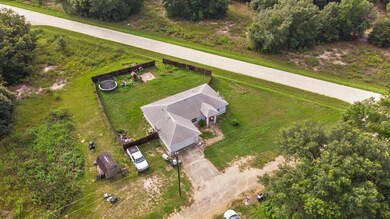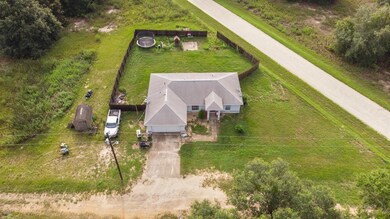
3445 SW 146th Ave Ocala, FL 34481
Fellowship NeighborhoodHighlights
- Cathedral Ceiling
- No HOA
- Ceiling Fan
- Corner Lot
- Central Air
- Wood Fence
About This Home
As of October 2021Come see this corner lot home with no nearby neighbors. Home features a split bedroom plan with 3 bedrooms and 2 baths, cathedral ceilings, open kitchen and fenced yard.
Last Agent to Sell the Property
OCALA REALTY WORLD LLC License #3148954 Listed on: 07/30/2019
Home Details
Home Type
- Single Family
Est. Annual Taxes
- $1,723
Year Built
- Built in 2007
Lot Details
- 0.33 Acre Lot
- Lot Dimensions are 75x192
- Wood Fence
- Corner Lot
- Cleared Lot
- Property is zoned R-3 Mulitple Family Dwell
Parking
- 1 Carport Space
Home Design
- Shingle Roof
- Concrete Siding
- Block Exterior
- Stucco
Interior Spaces
- 1,252 Sq Ft Home
- 1-Story Property
- Cathedral Ceiling
- Ceiling Fan
- Fire and Smoke Detector
Kitchen
- Range
- Dishwasher
Flooring
- Carpet
- Vinyl
Bedrooms and Bathrooms
- 3 Bedrooms
- Split Bedroom Floorplan
- 2 Full Bathrooms
Schools
- Dunnellon Elementary School
- Dunnellon Middle School
- Dunnellon High School
Utilities
- Central Air
- Heating Available
- Well
- Septic Tank
Community Details
- No Home Owners Association
- Rainbow Park Subdivision
Listing and Financial Details
- Property Available on 7/30/19
- Legal Lot and Block 23 / 56
- Assessor Parcel Number 2002-056-023
Ownership History
Purchase Details
Home Financials for this Owner
Home Financials are based on the most recent Mortgage that was taken out on this home.Purchase Details
Home Financials for this Owner
Home Financials are based on the most recent Mortgage that was taken out on this home.Purchase Details
Purchase Details
Purchase Details
Similar Homes in Ocala, FL
Home Values in the Area
Average Home Value in this Area
Purchase History
| Date | Type | Sale Price | Title Company |
|---|---|---|---|
| Warranty Deed | $195,000 | First American Title Ins Co | |
| Warranty Deed | $127,500 | Brick City Ttl Ins Agcy Inc | |
| Warranty Deed | $64,000 | First American Title Ins Co | |
| Special Warranty Deed | $50,100 | Fidelity Natioanl Title Of F | |
| Trustee Deed | -- | Attorney |
Mortgage History
| Date | Status | Loan Amount | Loan Type |
|---|---|---|---|
| Open | $156,000 | New Conventional | |
| Previous Owner | $128,787 | New Conventional |
Property History
| Date | Event | Price | Change | Sq Ft Price |
|---|---|---|---|---|
| 10/13/2021 10/13/21 | Sold | $195,000 | +0.1% | $156 / Sq Ft |
| 09/12/2021 09/12/21 | Pending | -- | -- | -- |
| 09/07/2021 09/07/21 | Price Changed | $194,900 | +2.6% | $156 / Sq Ft |
| 09/07/2021 09/07/21 | For Sale | $189,900 | +48.9% | $152 / Sq Ft |
| 08/30/2019 08/30/19 | Sold | $127,500 | +6.3% | $102 / Sq Ft |
| 08/03/2019 08/03/19 | Pending | -- | -- | -- |
| 07/30/2019 07/30/19 | For Sale | $119,900 | -- | $96 / Sq Ft |
Tax History Compared to Growth
Tax History
| Year | Tax Paid | Tax Assessment Tax Assessment Total Assessment is a certain percentage of the fair market value that is determined by local assessors to be the total taxable value of land and additions on the property. | Land | Improvement |
|---|---|---|---|---|
| 2023 | $3,013 | $162,490 | $7,700 | $154,790 |
| 2022 | $2,829 | $149,946 | $5,530 | $144,416 |
| 2021 | $1,334 | $93,255 | $0 | $0 |
| 2020 | $1,321 | $91,967 | $2,200 | $89,767 |
| 2019 | $1,861 | $90,609 | $2,200 | $88,409 |
| 2018 | $1,723 | $87,792 | $2,600 | $85,192 |
| 2017 | $1,507 | $65,744 | $2,800 | $62,944 |
| 2016 | $1,403 | $59,770 | $0 | $0 |
| 2015 | $1,363 | $56,701 | $0 | $0 |
| 2014 | $1,269 | $53,822 | $0 | $0 |
Agents Affiliated with this Home
-
Michelle Dinkins-Buck
M
Seller's Agent in 2021
Michelle Dinkins-Buck
FL HOME SALES & DEV
(352) 622-2324
14 in this area
89 Total Sales
-
Charnie Monexe'

Buyer's Agent in 2021
Charnie Monexe'
GREAT EXPECTATIONS REALTY, LLC
(954) 901-0994
4 in this area
54 Total Sales
-
Melissa & Jon Lebron

Seller's Agent in 2019
Melissa & Jon Lebron
OCALA REALTY WORLD LLC
(352) 304-1084
14 in this area
126 Total Sales
-
Jonathan Lebron

Seller Co-Listing Agent in 2019
Jonathan Lebron
OCALA REALTY WORLD LLC
(352) 256-0350
14 in this area
124 Total Sales
Map
Source: Stellar MLS
MLS Number: OM560331
APN: 2002-056-023
- 14700 SW 31st Place
- 3580 SW 148th Ct
- 14390 SW 30th Place
- 3496 SW 149 Ct
- 14409 SW 30th Place
- 14340 SW 30th Place
- TDB SW 29th Place
- TBD SW 149th Ct
- 2825 SW 147th Ct
- 2803 SW 147th Ct
- 2746 SW 147th Ct
- 3224 SW 149th Terrace
- 14958 SW 31st Place
- 14261 SW 30th Place
- 0 SW 146th Ct
- Lots 11, 12 & 13 SW 149th Court Rd
- 0 SW 149th Court Rd
- 14448 SW 28 St
- 3466 SW 150th Ct
- 3444 SW 150th Ct

