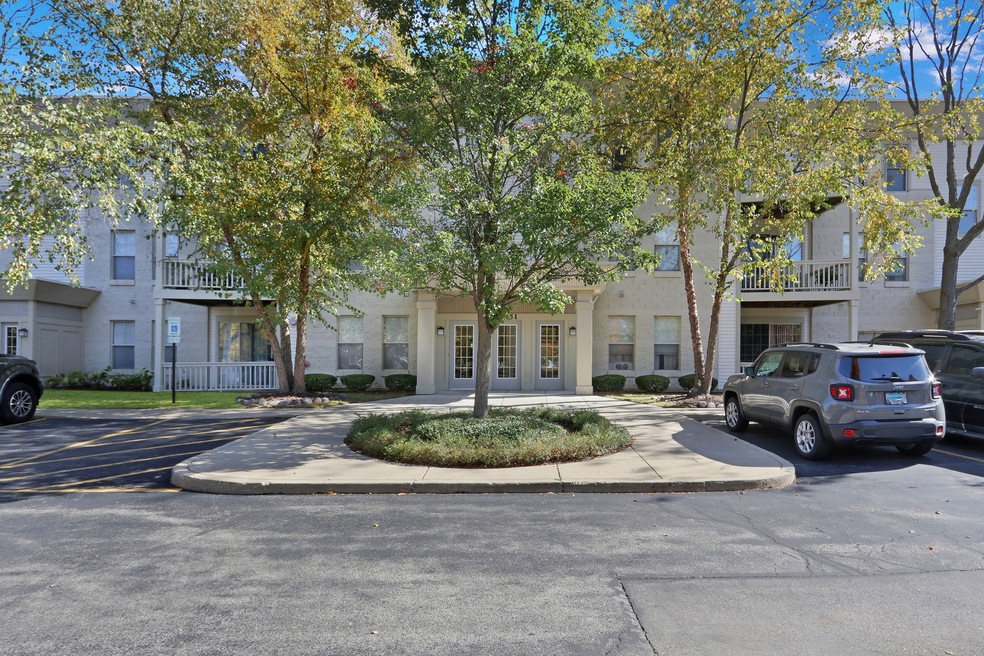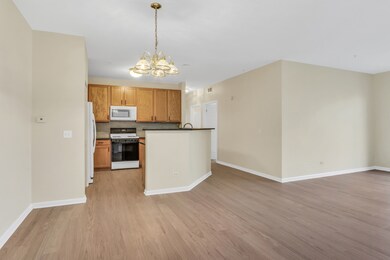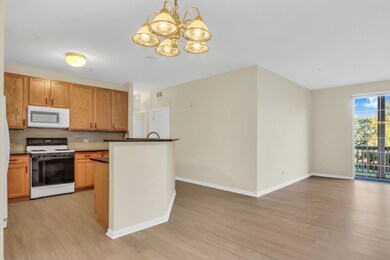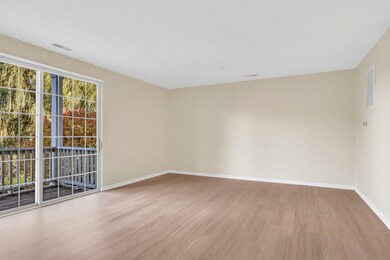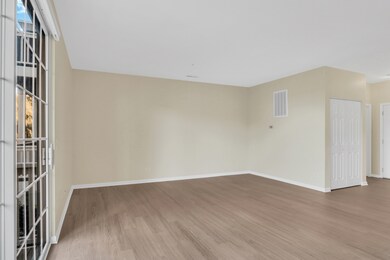
34451 N Old Walnut Cir Unit 203 Gurnee, IL 60031
Estimated Value: $231,000 - $236,000
Highlights
- Waterfront
- Landscaped Professionally
- Wood Flooring
- Woodland Elementary School Rated A-
- Lock-and-Leave Community
- End Unit
About This Home
As of November 2024Your search ends here! This end unit ranch style condo with all its wonderful updates and GORGEOUS balcony view overlooking a pond and park will simply take your breath away. This condo beams with tons of natural sunlight. Brand new modern luxurious engineered wood flooring throughout and also freshly painted throughout in one of today's sharpest colors. AWESOME Open concept floorplan features large family room and dining room that effortlessly flow into kitchen. Check out floor plans in photos. Kitchen features 42" cabinets, subway tile backsplash, and granite countertops. Both bedrooms feature brand NEW carpet. Primary bedroom suite is a dream with large walk-in closet and private full bathroom ensuite. In unit laundry! Parking spot in garage! Close to shopping, restaurants, schools, and highway. This is a must see condo. Schedule a showing today!
Last Agent to Sell the Property
RE/MAX Plaza License #475159801 Listed on: 10/18/2024

Property Details
Home Type
- Condominium
Est. Annual Taxes
- $4,832
Year Built
- Built in 2001
Lot Details
- Waterfront
- End Unit
- Cul-De-Sac
- Landscaped Professionally
HOA Fees
- $390 Monthly HOA Fees
Parking
- 1 Car Attached Garage
- Handicap Parking
- Heated Garage
- Garage Transmitter
- Garage Door Opener
- Driveway
- Parking Included in Price
Home Design
- Asphalt Roof
- Vinyl Siding
- Concrete Perimeter Foundation
Interior Spaces
- 1,374 Sq Ft Home
- 3-Story Property
- Ceiling Fan
- Entrance Foyer
- Family Room
- Combination Dining and Living Room
- Storage
- Water Views
Kitchen
- Range
- Microwave
- Dishwasher
- Disposal
Flooring
- Wood
- Carpet
- Laminate
Bedrooms and Bathrooms
- 2 Bedrooms
- 2 Potential Bedrooms
- 2 Full Bathrooms
- Low Flow Toliet
- Soaking Tub
Laundry
- Laundry Room
- Dryer
- Washer
Home Security
- Home Security System
- Intercom
Accessible Home Design
- Wheelchair Access
- Wheelchair Adaptable
- Accessibility Features
- Level Entry For Accessibility
- Low Pile Carpeting
Outdoor Features
- Balcony
Schools
- Woodland Elementary School
- Woodland Middle School
- Warren Township High School
Utilities
- Forced Air Heating and Cooling System
- Humidifier
- Heating System Uses Natural Gas
- Cable TV Available
Community Details
Overview
- Association fees include water, parking, insurance, exterior maintenance, lawn care, scavenger, snow removal
- 24 Units
- Jill Magnuson Association, Phone Number (815) 459-9187
- Delaware Place Subdivision, Ranch Condo Floorplan
- Property managed by Northwest Prop &Fin Management
- Lock-and-Leave Community
Amenities
- Service Elevator
- Community Storage Space
- Elevator
Recreation
- Park
- Bike Trail
Pet Policy
- Pets up to 99 lbs
- Dogs and Cats Allowed
Security
- Storm Screens
- Carbon Monoxide Detectors
- Fire Sprinkler System
Ownership History
Purchase Details
Home Financials for this Owner
Home Financials are based on the most recent Mortgage that was taken out on this home.Purchase Details
Home Financials for this Owner
Home Financials are based on the most recent Mortgage that was taken out on this home.Purchase Details
Home Financials for this Owner
Home Financials are based on the most recent Mortgage that was taken out on this home.Purchase Details
Purchase Details
Purchase Details
Similar Homes in Gurnee, IL
Home Values in the Area
Average Home Value in this Area
Purchase History
| Date | Buyer | Sale Price | Title Company |
|---|---|---|---|
| Gwen Travelstead Living Trust | -- | Fidelity National Title | |
| Travelstead Gwen B | $230,000 | Fidelity National Title | |
| Yoo Byung K | $100,000 | Chicago Title Insurance Comp | |
| Franklyn Curtis D | -- | None Available | |
| Franklyn Curtis D | $181,500 | First American Title | |
| Bobel John | $174,000 | -- |
Mortgage History
| Date | Status | Borrower | Loan Amount |
|---|---|---|---|
| Previous Owner | Travelstead Gwen B | $184,000 | |
| Previous Owner | Yoo Byung K | $80,000 |
Property History
| Date | Event | Price | Change | Sq Ft Price |
|---|---|---|---|---|
| 11/25/2024 11/25/24 | Sold | $230,000 | -4.1% | $167 / Sq Ft |
| 10/25/2024 10/25/24 | Pending | -- | -- | -- |
| 10/18/2024 10/18/24 | For Sale | $239,900 | -- | $175 / Sq Ft |
Tax History Compared to Growth
Tax History
| Year | Tax Paid | Tax Assessment Tax Assessment Total Assessment is a certain percentage of the fair market value that is determined by local assessors to be the total taxable value of land and additions on the property. | Land | Improvement |
|---|---|---|---|---|
| 2024 | $4,832 | $68,222 | $12,492 | $55,730 |
| 2023 | $5,105 | $50,899 | $9,320 | $41,579 |
| 2022 | $5,105 | $51,419 | $9,694 | $41,725 |
| 2021 | $4,451 | $47,457 | $8,947 | $38,510 |
| 2020 | $4,288 | $46,290 | $8,727 | $37,563 |
| 2019 | $4,211 | $44,946 | $8,474 | $36,472 |
| 2018 | $3,354 | $36,744 | $10,505 | $26,239 |
| 2017 | $3,365 | $35,691 | $10,204 | $25,487 |
| 2016 | $2,773 | $34,102 | $9,750 | $24,352 |
| 2015 | $2,676 | $32,343 | $9,247 | $23,096 |
| 2014 | $3,963 | $44,100 | $9,122 | $34,978 |
| 2012 | $3,290 | $44,438 | $9,192 | $35,246 |
Agents Affiliated with this Home
-
Benjamin Hickman

Seller's Agent in 2024
Benjamin Hickman
RE/MAX Plaza
(847) 651-5624
63 in this area
487 Total Sales
-
Corey Barker

Buyer's Agent in 2024
Corey Barker
Keller Williams North Shore West
(224) 548-1323
142 in this area
268 Total Sales
Map
Source: Midwest Real Estate Data (MRED)
MLS Number: 12188529
APN: 07-19-401-378
- 18485 W Springwood Dr
- 18376 W Springwood Dr
- 18400 W Meander Dr
- 527 Capital Ln
- 496 Cliffwood Ln
- 7393 Cascade Way Unit 1
- 528 Cliffwood Ln
- 400 Saint Andrews Ln
- 34405 N Bobolink Trail
- 34143 N Homestead Ct
- 34451 N Saddle Ln
- 7612 Cascade Way
- 7702 Geneva Dr Unit 1
- 34229 N Homestead Rd Unit 13
- 34253 N Homestead Rd Unit 5
- 34251 N Homestead Rd Unit 6
- 17429 W Chestnut Ln Unit 13A
- 33945 N Lake Rd
- 17490 Pin Oak Ln
- 33695 N Lake Shore Dr
- 34451 N Old Walnut Cir Unit 204
- 34451 N Old Walnut Cir Unit 2-305
- 34451 N Old Walnut Cir
- 34451 N Old Walnut Cir
- 34451 N Old Walnut Cir
- 34451 N Old Wlt Cir Unit 2-101
- 34451 N Old Wlt Cir Unit 2-101
- 34451 N Old Walnut Cir
- 34451 N Old Walnut Cir
- 34451 N Old Walnut Cir
- 34451 N Old Walnut Cir
- 34451 N Old Walnut Cir
- 34451 N Old Wlt Cir Unit 2-308
- 34451 N Old Wlt Cir Unit 2-103
- 34451 N Old Walnut Cir
- 34451 N Old Wlt Cir Unit 2-103
- 34451 N Old Walnut Cir
- 34451 N Old Wlt Cir Unit 2-301
- 34451 N Old Wlt Cir Unit 2-208
- 34451 N Old Walnut Cir
