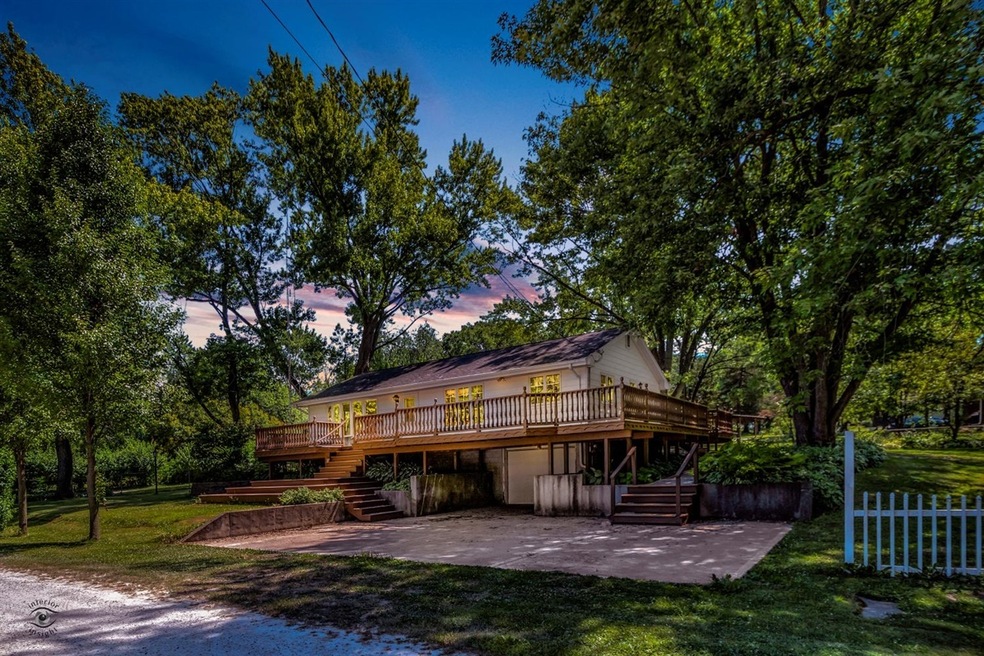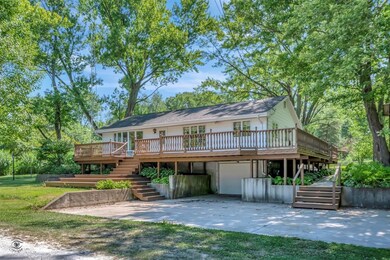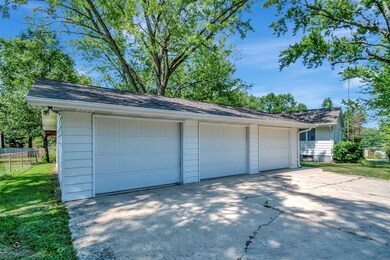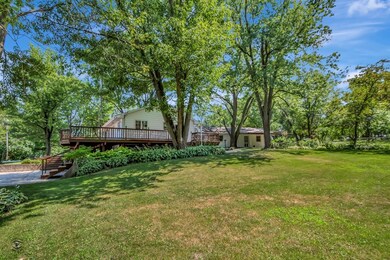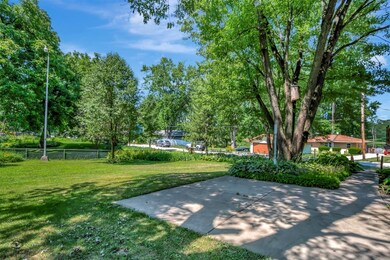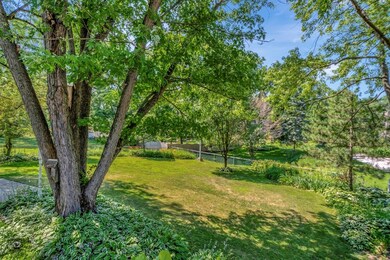
34454 S Davy Ln Wilmington, IL 60481
Estimated Value: $231,000 - $309,646
Highlights
- River Front
- Mature Trees
- Wood Flooring
- Multiple Garages
- Deck
- Corner Lot
About This Home
As of October 2020This sturdy ranch home with walk out basement offers many unique opportunities! Included in the sales price (across the street) is 34447 S Davy Ln, a .82 acre riverfront lot with concrete boat ramp, dock, 1.5 car garage and shared well.The heated 3 car detached garage provides plenty of space to store your cars, toys and tools. A covered patio on this garage looks out over the yard with mature trees. The lower level garage pairs well with the workshop room, a second living room and mechanical/storage area. On the main level you have plenty of cabinets in the warm and inviting kitchen. Hardwood floors run through the living room into the two bedrooms. The laundry area provides counter space for folding clothes plus upper and lower cabinets.
Last Buyer's Agent
Debbie Durando
Lori Bonarek Realty License #475149805
Home Details
Home Type
- Single Family
Est. Annual Taxes
- $3,333
Lot Details
- River Front
- Corner Lot
- Mature Trees
Parking
- Garage
- Multiple Garages
- Driveway
- Garage Is Owned
Home Design
- Asphalt Shingled Roof
- Vinyl Siding
Interior Spaces
- Workroom
- Storage Room
- Wood Flooring
- Water Views
- Finished Basement
- Walk-Out Basement
Kitchen
- Breakfast Bar
- Double Oven
- Cooktop
- Dishwasher
Laundry
- Dryer
- Washer
Outdoor Features
- Deck
Utilities
- Central Air
- Heating System Uses Gas
- Water Rights
- Well
- Water Softener is Owned
- Private or Community Septic Tank
Listing and Financial Details
- Senior Tax Exemptions
- Homeowner Tax Exemptions
Ownership History
Purchase Details
Home Financials for this Owner
Home Financials are based on the most recent Mortgage that was taken out on this home.Purchase Details
Purchase Details
Similar Homes in Wilmington, IL
Home Values in the Area
Average Home Value in this Area
Purchase History
| Date | Buyer | Sale Price | Title Company |
|---|---|---|---|
| Polcyn Kenneth | $170,000 | Fidelity Title | |
| Hancasky Patricia A | -- | Attorney | |
| Krull Leonard E | -- | None Available |
Mortgage History
| Date | Status | Borrower | Loan Amount |
|---|---|---|---|
| Previous Owner | Polcyn Kenneth | $119,000 | |
| Previous Owner | Hancasky Edward | $20,000 |
Property History
| Date | Event | Price | Change | Sq Ft Price |
|---|---|---|---|---|
| 10/20/2020 10/20/20 | Sold | $230,000 | -9.8% | -- |
| 08/10/2020 08/10/20 | Pending | -- | -- | -- |
| 07/09/2020 07/09/20 | For Sale | $255,000 | -- | -- |
Tax History Compared to Growth
Tax History
| Year | Tax Paid | Tax Assessment Tax Assessment Total Assessment is a certain percentage of the fair market value that is determined by local assessors to be the total taxable value of land and additions on the property. | Land | Improvement |
|---|---|---|---|---|
| 2023 | $3,333 | $59,452 | $8,176 | $51,276 |
| 2022 | $3,145 | $56,417 | $7,759 | $48,658 |
| 2021 | $3,102 | $55,365 | $7,614 | $47,751 |
| 2020 | $2,341 | $55,365 | $7,614 | $47,751 |
| 2019 | $2,310 | $54,953 | $7,557 | $47,396 |
| 2018 | $2,343 | $51,358 | $7,063 | $44,295 |
| 2017 | $2,267 | $48,003 | $6,602 | $41,401 |
| 2016 | $2,160 | $45,857 | $6,307 | $39,550 |
| 2015 | $1,952 | $43,590 | $5,995 | $37,595 |
| 2014 | $1,952 | $42,606 | $5,860 | $36,746 |
| 2013 | $1,952 | $43,356 | $5,963 | $37,393 |
Agents Affiliated with this Home
-
Dana Welch

Seller's Agent in 2020
Dana Welch
Pro Real Estate
(815) 530-6607
52 Total Sales
-

Buyer's Agent in 2020
Debbie Durando
Lori Bonarek Realty
(815) 405-9995
26 Total Sales
Map
Source: Midwest Real Estate Data (MRED)
MLS Number: MRD10776081
APN: 24-13-200-007
- 34327 S Lakeside Terrace
- 21913 Illinois 113
- 21860 Illinois 113
- 5 Elmwood Ave
- 8 Elmwood Ave
- 2 Elmwood Ave
- 14 Hickory Ave
- 35110 S Rivals Rd
- 0000 Illinois 113
- 21324 Illinois 113
- 406 Trout St
- 21145 Illinois 113
- 1927 Lakewood Dr
- 1904 Roberts St
- 34769 Zilm Rd
- 1807 Roberts St
- 35737 Jay Dr
- 1645 Meadowview Ln
- 000 W Rt 113 Hwy
- 22915 Mcguire Rd
- 34454 S Davy Ln
- 34460 S Davy Ln
- 22124 Davy Ln
- 34461 S Davy Ln
- 34459 S Davy Ln
- 34453 S Davy Ln
- 34447 S Davy Ln
- 34462 S Davy Ln
- 34461 S Davy Ln
- 34443 S Davy Ln
- 34439 S Davy Ln
- 34442 S Davy Ln
- 34465 S Davy Ln
- 22108 W Highway 113
- 22108 W Highway 113
- 22108 Highway 113
- 22108 W Rt 113
- 22108 Rt 113 Hwy
- 22108 W Il Route 113
- 34433 S Davy Ln
