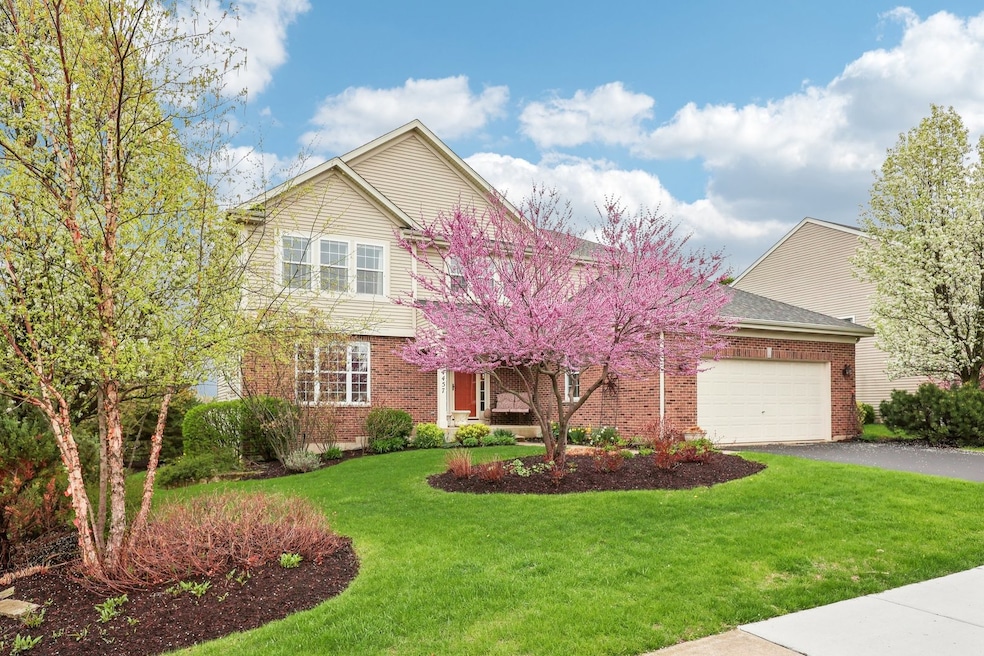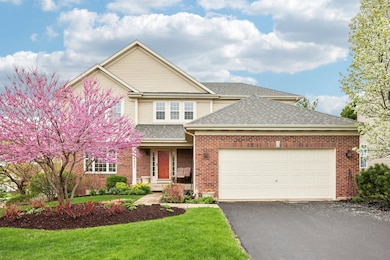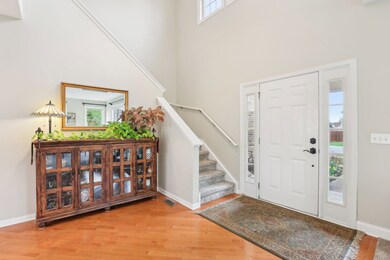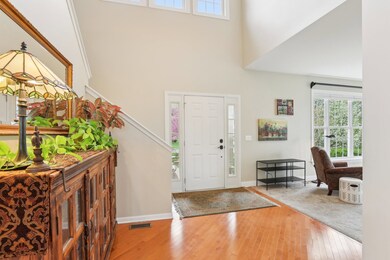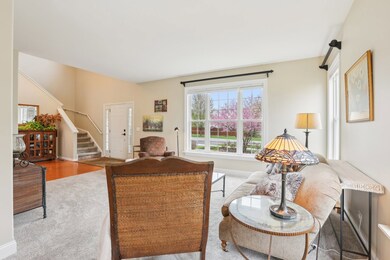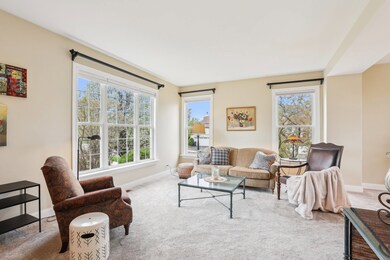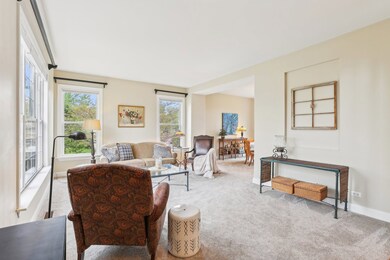
34457 N Bluestem Rd Round Lake, IL 60073
Valley Lakes NeighborhoodHighlights
- Deck
- Formal Dining Room
- Walk-In Closet
- Wood Flooring
- Stainless Steel Appliances
- Breakfast Bar
About This Home
As of June 2025Come See This Gorgeous, Meticulously Maintained Home! Step into this beautifully updated home that offers a fantastic floor plan filled with natural sunlight. From the moment you arrive, you'll be impressed by the meticulous landscaping that enhances both the front and back yards-creating fantastic curb appeal and peaceful outdoor spaces. Inside, enjoy generously sized bedrooms with abundant closet and storage space. The expansive basement offers endless possibilities-it's already roughed in for a bathroom and ready for your finishing touches. Recent updates include a new roof, new carpeting, newer furnace, and water heater, giving you peace of mind and move-in confidence. Don't miss this incredible opportunity to make this well-cared-for home yours today!
Last Agent to Sell the Property
Christopher Paul
Redfin Corporation License #475158501 Listed on: 05/02/2025

Home Details
Home Type
- Single Family
Est. Annual Taxes
- $7,950
Year Built
- Built in 2003
Lot Details
- 0.25 Acre Lot
- Lot Dimensions are 96x55x52x130x87
- Paved or Partially Paved Lot
HOA Fees
- $25 Monthly HOA Fees
Parking
- 2 Car Garage
- Parking Included in Price
Home Design
- Radon Mitigation System
Interior Spaces
- 2,518 Sq Ft Home
- 2-Story Property
- Gas Log Fireplace
- Blinds
- Family Room with Fireplace
- Living Room
- Formal Dining Room
- Carbon Monoxide Detectors
Kitchen
- Breakfast Bar
- Range
- Microwave
- Dishwasher
- Stainless Steel Appliances
- Disposal
Flooring
- Wood
- Carpet
Bedrooms and Bathrooms
- 4 Bedrooms
- 4 Potential Bedrooms
- Walk-In Closet
- Dual Sinks
Laundry
- Laundry Room
- Dryer
- Washer
Basement
- Basement Fills Entire Space Under The House
- Sump Pump
Outdoor Features
- Deck
- Patio
Schools
- Big Hollow Elementary School
- Big Hollow Middle School
- Grant Community High School
Utilities
- Forced Air Heating and Cooling System
- Heating System Uses Natural Gas
- 200+ Amp Service
- Lake Michigan Water
- Cable TV Available
Community Details
- Foster Premier Association, Phone Number (847) 484-2119
- Brooks Farm Subdivision
- Property managed by Foster Premier
Listing and Financial Details
- Homeowner Tax Exemptions
Ownership History
Purchase Details
Home Financials for this Owner
Home Financials are based on the most recent Mortgage that was taken out on this home.Purchase Details
Home Financials for this Owner
Home Financials are based on the most recent Mortgage that was taken out on this home.Purchase Details
Similar Homes in the area
Home Values in the Area
Average Home Value in this Area
Purchase History
| Date | Type | Sale Price | Title Company |
|---|---|---|---|
| Warranty Deed | $270,500 | First American Title Insuran | |
| Special Warranty Deed | $1,242,000 | -- |
Mortgage History
| Date | Status | Loan Amount | Loan Type |
|---|---|---|---|
| Open | $152,000 | New Conventional | |
| Closed | $179,700 | Unknown | |
| Closed | $180,000 | Purchase Money Mortgage |
Property History
| Date | Event | Price | Change | Sq Ft Price |
|---|---|---|---|---|
| 06/16/2025 06/16/25 | Sold | $419,900 | 0.0% | $167 / Sq Ft |
| 05/06/2025 05/06/25 | Pending | -- | -- | -- |
| 05/02/2025 05/02/25 | For Sale | $419,900 | -- | $167 / Sq Ft |
Tax History Compared to Growth
Tax History
| Year | Tax Paid | Tax Assessment Tax Assessment Total Assessment is a certain percentage of the fair market value that is determined by local assessors to be the total taxable value of land and additions on the property. | Land | Improvement |
|---|---|---|---|---|
| 2024 | $7,950 | $123,361 | $23,654 | $99,707 |
| 2023 | $7,950 | $116,214 | $22,284 | $93,930 |
| 2022 | $8,309 | $104,157 | $15,257 | $88,900 |
| 2021 | $7,729 | $93,017 | $18,321 | $74,696 |
| 2020 | $7,859 | $91,687 | $18,059 | $73,628 |
| 2019 | $7,582 | $87,924 | $17,318 | $70,606 |
| 2018 | $7,371 | $86,599 | $17,057 | $69,542 |
| 2017 | $7,189 | $80,044 | $15,766 | $64,278 |
| 2016 | $7,271 | $73,206 | $14,419 | $58,787 |
| 2015 | $7,007 | $68,315 | $13,456 | $54,859 |
| 2014 | $6,820 | $67,712 | $15,675 | $52,037 |
| 2012 | $6,332 | $70,555 | $16,333 | $54,222 |
Agents Affiliated with this Home
-

Seller's Agent in 2025
Christopher Paul
Redfin Corporation
(847) 345-9440
-
Richard Ratajczyk

Buyer's Agent in 2025
Richard Ratajczyk
Coldwell Banker Realty
(847) 845-6292
1 in this area
15 Total Sales
Map
Source: Midwest Real Estate Data (MRED)
MLS Number: 12347036
APN: 05-24-310-049
- 34380 N Aster Ct Unit 22125
- 34382 N Aster Ct Unit 22124
- 34309 N Goldenrod Rd Unit 1687
- 34382 N Goldenrod Ct Unit 26139
- 34113 N Primrose Ct
- 34325 N Barberry Rd Unit 633
- 34165 N Goldenrod Rd
- 34410 N Barberry Ct Unit 30159
- 25269 W Anderson St
- 34763 Peterson Ave
- 34746 N Gerberding Ave
- 1584 W Crystal Rock Ct Unit 2B
- 26055 W Wooster Lake Ave
- 1524 W Sand Bar Ct Unit 2A
- 1446 W Remington Ln
- 2467 W Autumn Dr Unit 2
- 934 N Village Dr Unit 4
- 1226 N Village Dr
- 978 N Village Dr Unit 2
- 2600 W Autumn Dr
