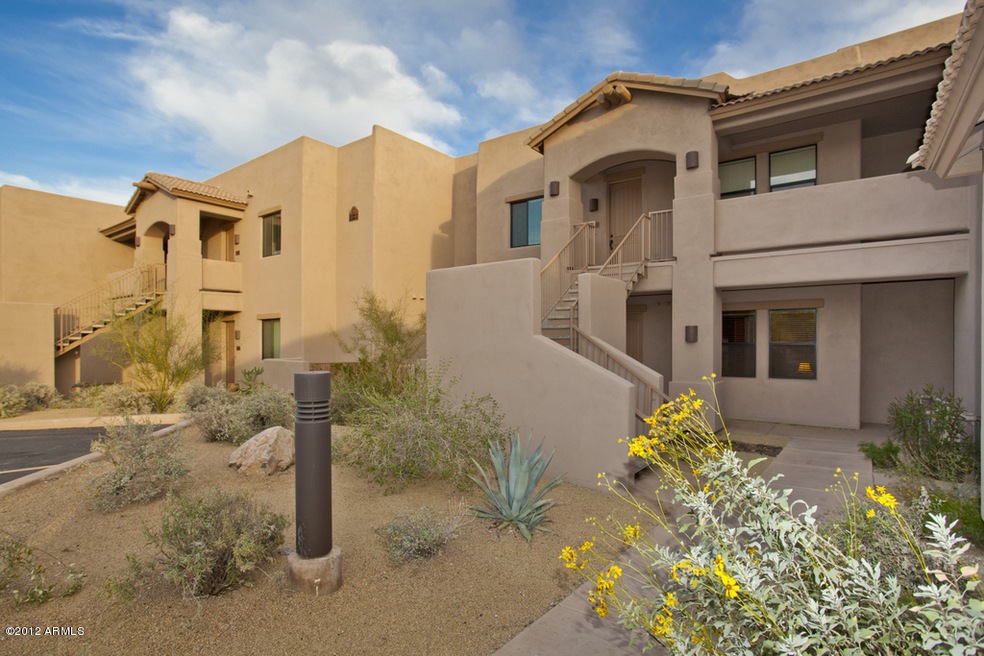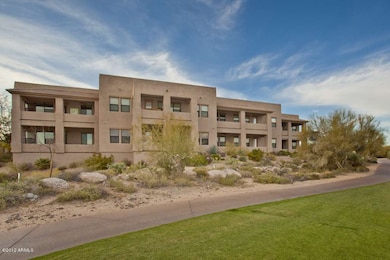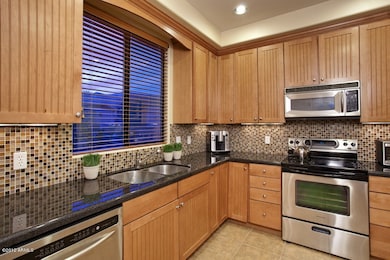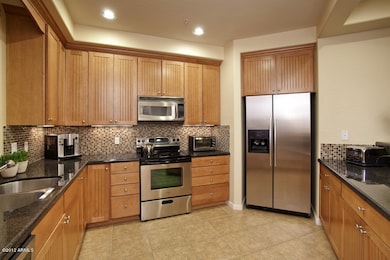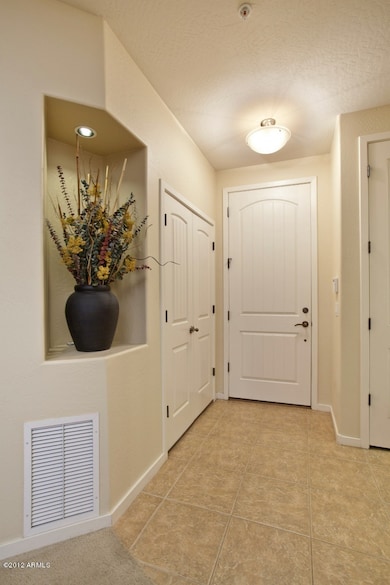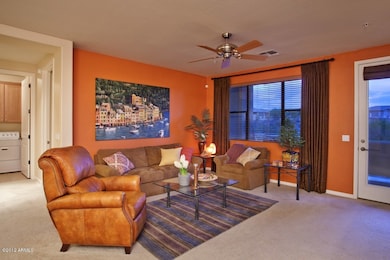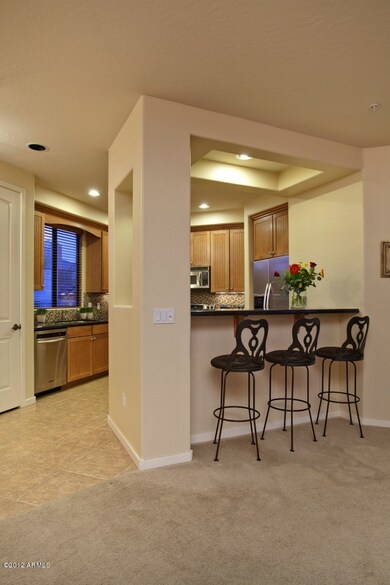
34457 N Legend Trail Pkwy Unit 1007 Scottsdale, AZ 85262
Legend Trail NeighborhoodHighlights
- On Golf Course
- Mountain View
- Ground Level Unit
- Cactus Shadows High School Rated A-
- Clubhouse
- Great Room
About This Home
As of March 20173 bedroom 2 bath condo on Legend Trail Golf Course with community center in North Scottsdale next to Carefree close to Bartlett Lake. Luxurious condo faces south and overlooks the 17th fairway. Stunning mountain and golf views are the only artwork you will need! Spacious great room with entertainment niche and accent lighting. Kitchen has granite, stainless appliances and granite counter tops. Custom 2-toned paint, ceiling fans and wood blinds throughout. Patio has retractable screen door and stained and sealed floor. Epoxy floors and built-in storage and work center in garage. Pet friendly neighborhood! Community center - just a few steps away - has tennis and basketball courts, 2 heated pools, exercise facilities and showers. Legend Trail Golf course offers discounted rates to residents.
Last Agent to Sell the Property
Russ Lyon Sotheby's International Realty License #SA550358000 Listed on: 04/12/2012

Last Buyer's Agent
Berkshire Hathaway HomeServices Arizona Properties License #SA562288000

Property Details
Home Type
- Condominium
Est. Annual Taxes
- $1,664
Year Built
- Built in 2006
Lot Details
- On Golf Course
- Desert faces the front and back of the property
- Desert Landscape
Home Design
- Courtyard Style Home
- Wood Frame Construction
- Built-Up Roof
- Stucco
Interior Spaces
- 1,463 Sq Ft Home
- Ceiling height of 9 feet or more
- Great Room
- Combination Dining and Living Room
- Breakfast Room
- Mountain Views
- Security System Owned
Kitchen
- Breakfast Bar
- Electric Oven or Range
- Electric Cooktop
- Built-In Microwave
- Dishwasher
- Granite Countertops
- Disposal
Flooring
- Carpet
- Tile
Bedrooms and Bathrooms
- 3 Bedrooms
- Split Bedroom Floorplan
- Walk-In Closet
- Primary Bathroom is a Full Bathroom
- Dual Vanity Sinks in Primary Bathroom
- Separate Shower in Primary Bathroom
Laundry
- Laundry in unit
- Dryer
- Washer
Parking
- 1 Car Detached Garage
- Garage Door Opener
Outdoor Features
- Balcony
- Covered Patio or Porch
Schools
- Black Mountain Elementary School
- Cactus Shadows High School
Utilities
- Refrigerated Cooling System
- Heating System Uses Natural Gas
- High Speed Internet
- Cable TV Available
Additional Features
- No Interior Steps
- North or South Exposure
- Ground Level Unit
Community Details
Overview
- $1,205 per year Dock Fee
- Association fees include blanket insurance policy, cable or satellite, common area maintenance, exterior maintenance of unit, front yard maint, garbage collection, pest control, roof repair, roof replacement, sewer, street maintenance, water
- Legend Trail HOA, Phone Number (602) 433-0331
- Located in the Legend Trail master-planned community
- Built by Mirage
- Doral
Amenities
- Clubhouse
- Theater or Screening Room
Recreation
- Golf Course Community
- Tennis Courts
- Heated Community Pool
- Community Spa
- Bike Trail
Security
- Fire Sprinkler System
Ownership History
Purchase Details
Home Financials for this Owner
Home Financials are based on the most recent Mortgage that was taken out on this home.Purchase Details
Home Financials for this Owner
Home Financials are based on the most recent Mortgage that was taken out on this home.Purchase Details
Home Financials for this Owner
Home Financials are based on the most recent Mortgage that was taken out on this home.Purchase Details
Purchase Details
Purchase Details
Purchase Details
Home Financials for this Owner
Home Financials are based on the most recent Mortgage that was taken out on this home.Similar Homes in Scottsdale, AZ
Home Values in the Area
Average Home Value in this Area
Purchase History
| Date | Type | Sale Price | Title Company |
|---|---|---|---|
| Warranty Deed | $324,900 | First American Title Insuran | |
| Warranty Deed | $313,500 | First Arizona Title Agency | |
| Cash Sale Deed | $270,000 | Security Title Agency | |
| Quit Claim Deed | -- | None Available | |
| Quit Claim Deed | -- | None Available | |
| Cash Sale Deed | $395,000 | Chicago Title Insurance Co | |
| Special Warranty Deed | $351,270 | First American Title Ins Co |
Mortgage History
| Date | Status | Loan Amount | Loan Type |
|---|---|---|---|
| Open | $150,000 | Adjustable Rate Mortgage/ARM | |
| Previous Owner | $280,250 | New Conventional | |
| Previous Owner | $316,100 | New Conventional |
Property History
| Date | Event | Price | Change | Sq Ft Price |
|---|---|---|---|---|
| 03/31/2017 03/31/17 | Sold | $324,900 | 0.0% | $222 / Sq Ft |
| 02/23/2017 02/23/17 | For Sale | $324,900 | +3.6% | $222 / Sq Ft |
| 05/07/2015 05/07/15 | Sold | $313,500 | -5.0% | $214 / Sq Ft |
| 05/01/2015 05/01/15 | For Sale | $329,900 | 0.0% | $225 / Sq Ft |
| 05/01/2015 05/01/15 | Price Changed | $329,900 | 0.0% | $225 / Sq Ft |
| 02/15/2015 02/15/15 | For Sale | $329,900 | 0.0% | $225 / Sq Ft |
| 09/01/2012 09/01/12 | Rented | $1,595 | 0.0% | -- |
| 08/20/2012 08/20/12 | Under Contract | -- | -- | -- |
| 07/04/2012 07/04/12 | For Rent | $1,595 | 0.0% | -- |
| 05/22/2012 05/22/12 | Sold | $270,000 | -3.2% | $185 / Sq Ft |
| 04/23/2012 04/23/12 | Pending | -- | -- | -- |
| 04/12/2012 04/12/12 | For Sale | $279,000 | -- | $191 / Sq Ft |
Tax History Compared to Growth
Tax History
| Year | Tax Paid | Tax Assessment Tax Assessment Total Assessment is a certain percentage of the fair market value that is determined by local assessors to be the total taxable value of land and additions on the property. | Land | Improvement |
|---|---|---|---|---|
| 2025 | $1,664 | $35,828 | -- | -- |
| 2024 | $1,887 | $34,122 | -- | -- |
| 2023 | $1,887 | $37,050 | $7,410 | $29,640 |
| 2022 | $1,818 | $30,950 | $6,190 | $24,760 |
| 2021 | $1,975 | $30,630 | $6,120 | $24,510 |
| 2020 | $1,940 | $28,080 | $5,610 | $22,470 |
| 2019 | $1,946 | $27,970 | $5,590 | $22,380 |
| 2018 | $1,892 | $28,030 | $5,600 | $22,430 |
| 2017 | $1,822 | $27,260 | $5,450 | $21,810 |
| 2016 | $1,571 | $29,780 | $5,950 | $23,830 |
| 2015 | $1,493 | $24,750 | $4,950 | $19,800 |
Agents Affiliated with this Home
-
Jessica Jay-Maleski

Seller's Agent in 2017
Jessica Jay-Maleski
Sterling Fine Properties
(480) 447-3553
4 in this area
20 Total Sales
-
Lisa Murray

Buyer's Agent in 2017
Lisa Murray
Russ Lyon Sotheby's International Realty
(602) 400-0250
65 Total Sales
-
Jeff Zieky

Seller's Agent in 2015
Jeff Zieky
Berkshire Hathaway HomeServices Arizona Properties
(480) 227-2742
2 in this area
40 Total Sales
-
Kelly Hennessy

Buyer's Agent in 2015
Kelly Hennessy
SERHANT.
(602) 318-6661
1 in this area
62 Total Sales
-
Cari Dandy

Seller's Agent in 2012
Cari Dandy
Russ Lyon Sotheby's International Realty
(480) 980-3577
4 in this area
95 Total Sales
Map
Source: Arizona Regional Multiple Listing Service (ARMLS)
MLS Number: 4745839
APN: 216-46-098
- 34457 N Legend Trail Pkwy Unit 2020
- 9560 E Raindance Trail
- 9508 E Chuckwagon Ln
- 9604 E Chuckwagon Ln
- 34687 N 93rd Place
- 34748 N 93rd Place Unit 69
- 9562 E Cavalry Dr
- 9235 E Vista Dr
- 34589 N 99th St
- 34464 N 99th Way
- 9422 E Sandy Vista Dr
- 35195 N 98th St Unit 85
- 35360 N 93rd Way
- 35311 N 92nd Way
- 34096 N 87th Way
- 8768 E Villa Cassandra Dr
- 8698 E Preserve Way
- 8742 E Villa Cassandra Dr
- 8607 E Preserve Way
- 9753 E Suncrest Rd
