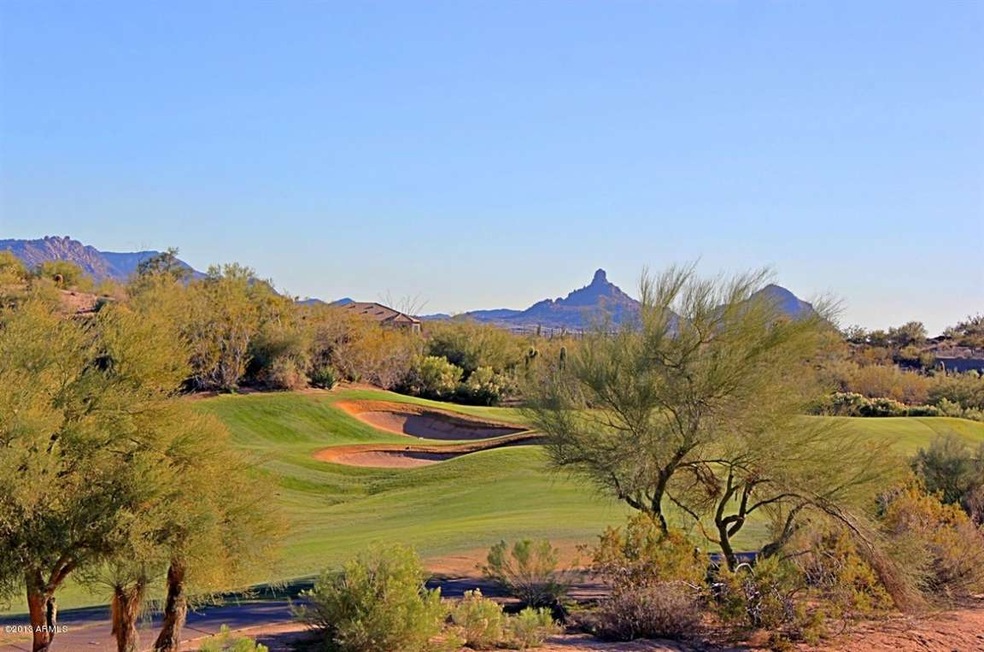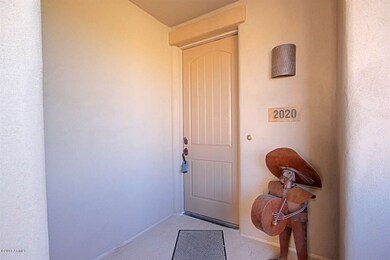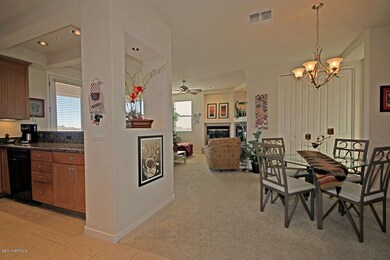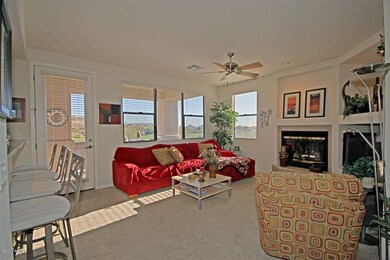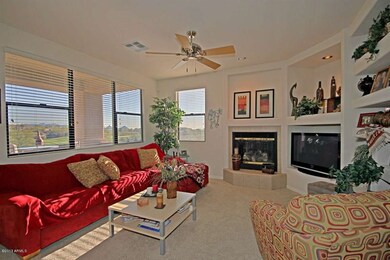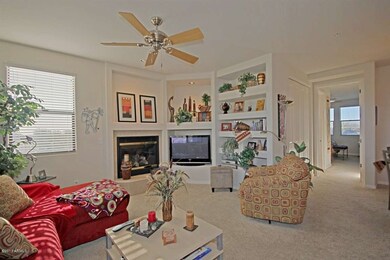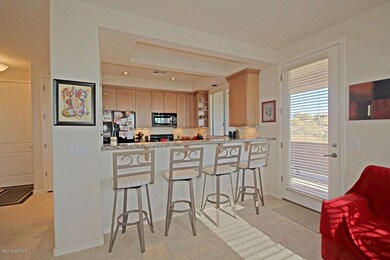
34457 N Legend Trail Pkwy Unit 2020 Scottsdale, AZ 85262
Legend Trail NeighborhoodHighlights
- On Golf Course
- Fitness Center
- Heated Pool
- Cactus Shadows High School Rated A-
- Unit is on the top floor
- City Lights View
About This Home
As of March 2025This is a BEAUTIFULLY appointed condo on the BEST lot in the subdivision. This END UNIT sits at the far southwest end of the complex which affords the owners a southern view across the golf course and down to Pinnacle Peak and also to the west to enjoy the sunsets over black mountain. This unit features a charming great room with a fireplace, open gourmet kitchen with granite, a breakfast bar area as well as a nice sized dining area. The master is large and features a full bath with two sinks and a lg shower and a walk in closet. The guest room is also spacious and has a nice sized bath with a tub/shower combo. Amenities of Legend Trail feature public golf course, tennis, two pools, hot tub, wonderful fitness center and more! Truly a wonderful condo and you cannot find a better view!
Last Agent to Sell the Property
Russ Lyon Sotheby's International Realty License #BR516658000 Listed on: 01/19/2013

Last Buyer's Agent
Marc Cox
HomeSmart License #SA553023000
Townhouse Details
Home Type
- Townhome
Est. Annual Taxes
- $1,176
Year Built
- Built in 2005
Lot Details
- 1,259 Sq Ft Lot
- On Golf Course
- End Unit
- 1 Common Wall
- Block Wall Fence
HOA Fees
- $90 Monthly HOA Fees
Parking
- 1 Car Detached Garage
- Garage Door Opener
Property Views
- City Lights
- Mountain
Home Design
- Wood Frame Construction
- Built-Up Roof
- Stucco
Interior Spaces
- 1,253 Sq Ft Home
- 2-Story Property
- Ceiling height of 9 feet or more
- Gas Fireplace
- Family Room with Fireplace
- Security System Owned
Kitchen
- Breakfast Bar
- <<builtInMicrowave>>
- Dishwasher
- Granite Countertops
Flooring
- Carpet
- Tile
Bedrooms and Bathrooms
- 2 Bedrooms
- Walk-In Closet
- 2 Bathrooms
- Dual Vanity Sinks in Primary Bathroom
Laundry
- Laundry in unit
- Dryer
- Washer
Pool
- Heated Pool
- Heated Spa
Outdoor Features
- Balcony
- Covered patio or porch
Schools
- Black Mountain Elementary School
- Sonoran Trails Middle School
- Cactus Shadows High School
Utilities
- Refrigerated Cooling System
- Heating System Uses Natural Gas
- High Speed Internet
- Cable TV Available
Additional Features
- No Interior Steps
- Unit is on the top floor
Listing and Financial Details
- Tax Lot 2020
- Assessor Parcel Number 216-46-127
Community Details
Overview
- Cornerstone Association, Phone Number (480) 433-0331
- Legend Trail Association, Phone Number (480) 595-1948
- Association Phone (480) 595-1948
- Built by Mirage Homes
- Legend Trail Subdivision
Amenities
- Clubhouse
- Theater or Screening Room
- Recreation Room
Recreation
- Golf Course Community
- Tennis Courts
- Fitness Center
- Heated Community Pool
- Community Spa
- Bike Trail
Security
- Fire Sprinkler System
Ownership History
Purchase Details
Home Financials for this Owner
Home Financials are based on the most recent Mortgage that was taken out on this home.Purchase Details
Home Financials for this Owner
Home Financials are based on the most recent Mortgage that was taken out on this home.Purchase Details
Home Financials for this Owner
Home Financials are based on the most recent Mortgage that was taken out on this home.Purchase Details
Home Financials for this Owner
Home Financials are based on the most recent Mortgage that was taken out on this home.Purchase Details
Home Financials for this Owner
Home Financials are based on the most recent Mortgage that was taken out on this home.Purchase Details
Home Financials for this Owner
Home Financials are based on the most recent Mortgage that was taken out on this home.Similar Homes in Scottsdale, AZ
Home Values in the Area
Average Home Value in this Area
Purchase History
| Date | Type | Sale Price | Title Company |
|---|---|---|---|
| Warranty Deed | $495,000 | Old Republic Title Agency | |
| Cash Sale Deed | $290,000 | Driggs Title Agency Inc | |
| Warranty Deed | $282,000 | Clear Title Agency Of Arizon | |
| Warranty Deed | $395,000 | Security Title Agency Inc | |
| Special Warranty Deed | $319,900 | First American Title Ins Co | |
| Special Warranty Deed | $250,900 | Capital Title Agency Inc |
Mortgage History
| Date | Status | Loan Amount | Loan Type |
|---|---|---|---|
| Previous Owner | $195,750 | New Conventional | |
| Previous Owner | $295,000 | New Conventional | |
| Previous Owner | $190,000 | New Conventional | |
| Previous Owner | $200,720 | New Conventional | |
| Closed | $25,090 | No Value Available |
Property History
| Date | Event | Price | Change | Sq Ft Price |
|---|---|---|---|---|
| 07/07/2025 07/07/25 | For Sale | $525,000 | +6.1% | $419 / Sq Ft |
| 03/31/2025 03/31/25 | Sold | $495,000 | 0.0% | $395 / Sq Ft |
| 02/22/2025 02/22/25 | Pending | -- | -- | -- |
| 02/05/2025 02/05/25 | For Sale | $495,000 | +70.7% | $395 / Sq Ft |
| 01/08/2016 01/08/16 | Sold | $290,000 | -6.1% | $231 / Sq Ft |
| 12/09/2015 12/09/15 | Price Changed | $309,000 | 0.0% | $247 / Sq Ft |
| 12/04/2015 12/04/15 | Pending | -- | -- | -- |
| 11/23/2015 11/23/15 | For Sale | $309,000 | +9.6% | $247 / Sq Ft |
| 05/03/2013 05/03/13 | Sold | $282,000 | -5.7% | $225 / Sq Ft |
| 03/27/2013 03/27/13 | Pending | -- | -- | -- |
| 02/25/2013 02/25/13 | Price Changed | $299,000 | -3.5% | $239 / Sq Ft |
| 01/18/2013 01/18/13 | For Sale | $310,000 | -- | $247 / Sq Ft |
Tax History Compared to Growth
Tax History
| Year | Tax Paid | Tax Assessment Tax Assessment Total Assessment is a certain percentage of the fair market value that is determined by local assessors to be the total taxable value of land and additions on the property. | Land | Improvement |
|---|---|---|---|---|
| 2025 | $1,682 | $31,788 | -- | -- |
| 2024 | $1,674 | $30,275 | -- | -- |
| 2023 | $1,674 | $33,470 | $6,690 | $26,780 |
| 2022 | $1,613 | $27,460 | $5,490 | $21,970 |
| 2021 | $1,757 | $27,250 | $5,450 | $21,800 |
| 2020 | $1,725 | $24,980 | $4,990 | $19,990 |
| 2019 | $1,704 | $25,270 | $5,050 | $20,220 |
| 2018 | $1,657 | $25,110 | $5,020 | $20,090 |
| 2017 | $1,596 | $24,150 | $4,830 | $19,320 |
| 2016 | $1,589 | $25,900 | $5,180 | $20,720 |
| 2015 | $1,308 | $21,720 | $4,340 | $17,380 |
Agents Affiliated with this Home
-
Rebecca Maloy

Seller's Agent in 2025
Rebecca Maloy
Berkshire Hathaway HomeServices Arizona Properties
(480) 363-0945
1 in this area
23 Total Sales
-
Kristen White

Seller's Agent in 2025
Kristen White
HomeSmart
(602) 653-5000
1 in this area
35 Total Sales
-
N
Buyer's Agent in 2025
Non-Represented Buyer
Non-MLS Office
-
M
Seller's Agent in 2016
Marc Cox
HomeSmart
-
Stephanie Anderson

Seller's Agent in 2013
Stephanie Anderson
Russ Lyon Sotheby's International Realty
(602) 315-3633
21 in this area
92 Total Sales
-
Connie Edelman

Seller Co-Listing Agent in 2013
Connie Edelman
Compass
(602) 697-3767
19 in this area
71 Total Sales
Map
Source: Arizona Regional Multiple Listing Service (ARMLS)
MLS Number: 4877703
APN: 216-46-127
- 9560 E Raindance Trail
- 9675 E Roadrunner Dr
- 9502 E Chuckwagon Ln Unit 20
- 9630 E Preserve Way
- 34687 N 93rd Place
- 9562 E Cavalry Dr
- 9235 E Vista Dr
- 34428 N 99th Way
- 35195 N 98th St Unit 85
- 35360 N 93rd Way
- 34096 N 87th Way
- 8769 E Granite Pass Rd
- 8698 E Preserve Way
- 8742 E Villa Cassandra Dr
- 9753 E Suncrest Rd
- 35443 N 87th Place
- 8599 E Sand Flower Dr
- 35348 N 87th St
- 33766 N 86th St
- 8606 E Arroyo Seco Rd
