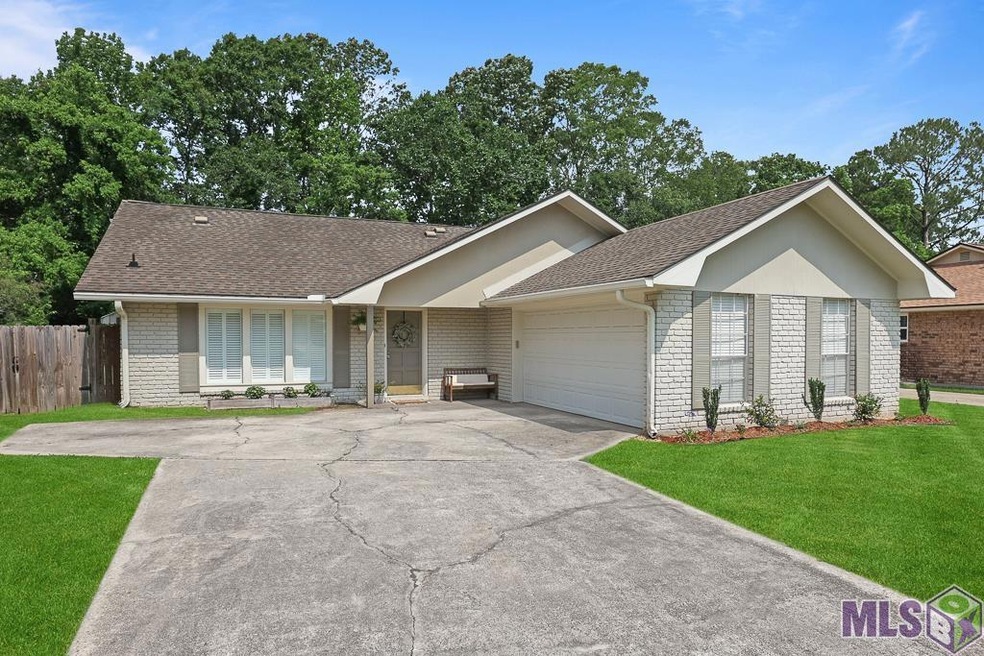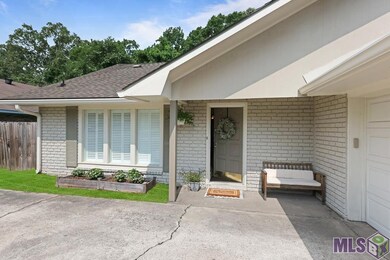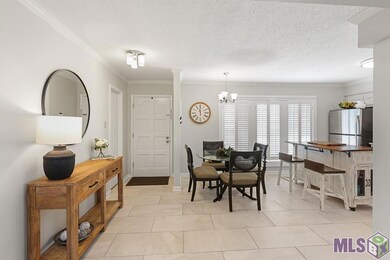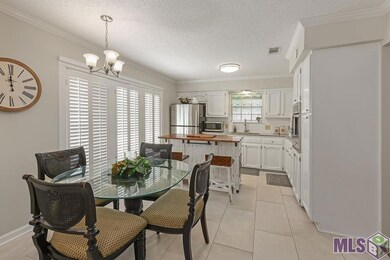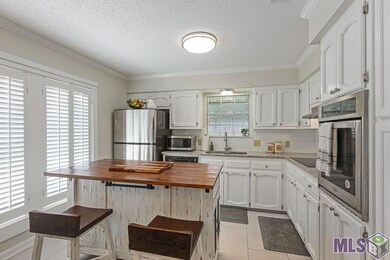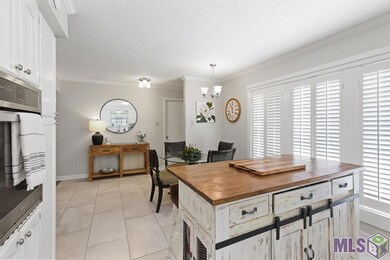
3446 Colonel Gibson Cir Baton Rouge, LA 70816
Shenandoah NeighborhoodEstimated Value: $187,278 - $219,000
Highlights
- Custom Closet System
- Bonus Room
- Built-In Desk
- Traditional Architecture
- Granite Countertops
- Patio
About This Home
As of June 2024Welcome to your dream home! This immaculately updated 3-bedroom, 2-bathroom residence boasts a perfect blend of modern luxury and cozy charm. Situated in a serene and quiet neighborhood, this gem offers the ideal retreat while being conveniently close to parks, the interstate, and shopping centers. Step inside and be greeted by the elegance of granite countertops adorning the spacious kitchen, perfectly complemented by sleek stainless steel appliances. With ceramic tile floors throughout, maintenance is a breeze, and you'll revel in the absence of any carpet, ensuring both style and practicality. Entertain with ease in the open-concept living spaces, where natural light dances freely, creating a warm and inviting atmosphere. Whether it's hosting gatherings or simply unwinding after a long day, this home provides the perfect backdrop for making cherished memories. Step outside into the fantastic yard, a tranquil oasis offering ample space for relaxation and recreation. Whether it's a morning coffee on the patio or a barbecue with friends, this outdoor sanctuary is sure to delight. With its modern updates, prime location, and impeccable features, this 3-bedroom, 2-bathroom home is a rare find. Don't miss out on the opportunity to make it yours and start living the lifestyle you've always dreamed of. Schedule your viewing today and prepare to fall in love!
Last Agent to Sell the Property
Crawford Real Estate License #0995683843 Listed on: 05/16/2024
Home Details
Home Type
- Single Family
Est. Annual Taxes
- $1,050
Year Built
- Built in 1980 | Remodeled
Lot Details
- 10,019 Sq Ft Lot
- Lot Dimensions are 70x145
- Property is Fully Fenced
- Privacy Fence
- Wood Fence
- Landscaped
- Level Lot
Home Design
- Traditional Architecture
- Brick Exterior Construction
- Slab Foundation
- Frame Construction
- Architectural Shingle Roof
Interior Spaces
- 1,546 Sq Ft Home
- 1-Story Property
- Built-In Desk
- Ceiling height of 9 feet or more
- Ceiling Fan
- Gas Log Fireplace
- Family Room
- Bonus Room
- Ceramic Tile Flooring
- Laundry Room
Kitchen
- Built-In Oven
- Induction Cooktop
- Dishwasher
- Granite Countertops
- Disposal
Bedrooms and Bathrooms
- 3 Bedrooms
- En-Suite Primary Bedroom
- Custom Closet System
- 2 Full Bathrooms
Parking
- 4 Car Garage
- Off-Street Parking
Outdoor Features
- Patio
- Rain Gutters
Location
- Mineral Rights
Utilities
- Central Heating and Cooling System
- Heating System Uses Gas
- Cable TV Available
Community Details
- Shiloh Subdivision
Listing and Financial Details
- Assessor Parcel Number 1130951
Ownership History
Purchase Details
Home Financials for this Owner
Home Financials are based on the most recent Mortgage that was taken out on this home.Purchase Details
Home Financials for this Owner
Home Financials are based on the most recent Mortgage that was taken out on this home.Purchase Details
Similar Homes in Baton Rouge, LA
Home Values in the Area
Average Home Value in this Area
Purchase History
| Date | Buyer | Sale Price | Title Company |
|---|---|---|---|
| Nguyen Vivian Trang | $213,900 | Team Title | |
| Huval Samuel T | $164,900 | Commerce Title & Abstract Co | |
| Midfirst Bank | $81,666 | None Available |
Mortgage History
| Date | Status | Borrower | Loan Amount |
|---|---|---|---|
| Open | Nguyen Vivian Trang | $171,120 | |
| Previous Owner | Huval Samuel T | $170,096 | |
| Previous Owner | Huval Samuel T | $168,445 |
Property History
| Date | Event | Price | Change | Sq Ft Price |
|---|---|---|---|---|
| 06/21/2024 06/21/24 | Sold | -- | -- | -- |
| 05/19/2024 05/19/24 | Pending | -- | -- | -- |
| 05/16/2024 05/16/24 | For Sale | $219,900 | +33.4% | $142 / Sq Ft |
| 06/29/2018 06/29/18 | Sold | -- | -- | -- |
| 05/28/2018 05/28/18 | Pending | -- | -- | -- |
| 05/24/2018 05/24/18 | For Sale | $164,900 | -- | $107 / Sq Ft |
Tax History Compared to Growth
Tax History
| Year | Tax Paid | Tax Assessment Tax Assessment Total Assessment is a certain percentage of the fair market value that is determined by local assessors to be the total taxable value of land and additions on the property. | Land | Improvement |
|---|---|---|---|---|
| 2024 | $1,050 | $15,700 | $1,400 | $14,300 |
| 2023 | $1,050 | $15,670 | $1,400 | $14,270 |
| 2022 | $1,871 | $15,670 | $1,400 | $14,270 |
| 2021 | $1,828 | $15,670 | $1,400 | $14,270 |
| 2020 | $1,851 | $15,670 | $1,400 | $14,270 |
| 2019 | $1,936 | $15,670 | $1,400 | $14,270 |
| 2018 | $1,574 | $12,900 | $1,400 | $11,500 |
| 2017 | $1,574 | $12,900 | $1,400 | $11,500 |
| 2016 | $1,536 | $12,900 | $1,400 | $11,500 |
| 2015 | $1,538 | $12,900 | $1,400 | $11,500 |
| 2014 | $1,533 | $12,900 | $1,400 | $11,500 |
| 2013 | -- | $12,900 | $1,400 | $11,500 |
Agents Affiliated with this Home
-
Barry Crawford
B
Seller's Agent in 2024
Barry Crawford
Crawford Real Estate
(225) 266-9915
5 in this area
21 Total Sales
-
Lily Ngo

Buyer's Agent in 2024
Lily Ngo
Clients First Realty, LLC
(225) 491-7891
38 in this area
152 Total Sales
-
Ray Williams

Seller's Agent in 2018
Ray Williams
Ray Williams Realty, LLC
(225) 938-3399
10 in this area
79 Total Sales
Map
Source: Greater Baton Rouge Association of REALTORS®
MLS Number: 2024009267
APN: 01130951
- 3020 Woodbrook Dr
- 13933 Hootsell Ct
- 3127 Lake Forest Park Ave
- 3635 Woodland Ridge Blvd
- 3633 Sessions Dr
- 3407 Brookmeade Dr
- 15314 Jack Henry Dr
- 2401 Shadowbrook Dr
- 2333 Shadowbrook Dr
- 2160 Shadowbrook Dr W
- 1837 Stonewood Dr
- 15314 Mistybrook Dr
- 2120 Shadowbrook Dr
- 14061 Woodland Ridge Blvd
- 3221 Woodland Ridge Blvd
- 13426 Marsala Ct
- 2555 Fairgate Dr
- 3134 Woodland Ridge Blvd
- 16149 Chancel Ave Unit A2
- 16153 Chancel Ave Unit B2
- 3446 Colonel Gibson Cir
- 3436 Colonel Gibson Cir
- 3508 Colonel Gibson Cir
- 3426 Colonel Gibson Cir
- 3518 Colonel Gibson Cir
- 3445 Colonel Gibson Cir
- 3416 Colonel Gibson Cir
- 3517 Colonel Gibson Cir
- 3435 Colonel Gibson Cir
- 3507 Colonel Gibson Cir
- 3528 Colonel Gibson Cir
- 3538 Colonel Gibson Cir
- 3406 Colonel Gibson Cir
- 3424 President Davis Dr
- 3434 President Davis Dr
- 3537 Colonel Gibson Cir
- 3506 President Davis Dr
- 3527 Colonel Gibson Cir
- 3303 Colonel Gibson Cir
- 13900 S Harrells Ferry Rd
