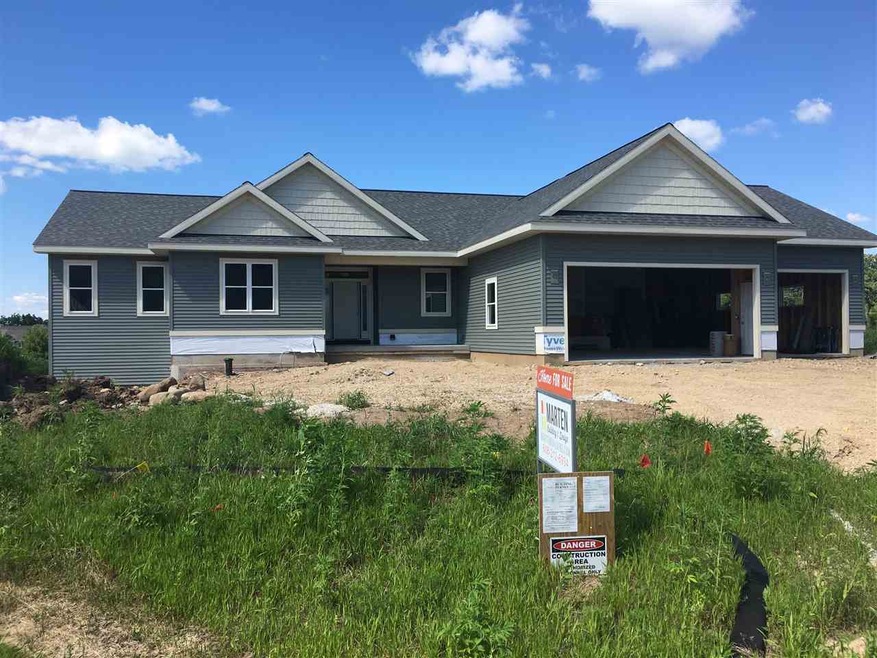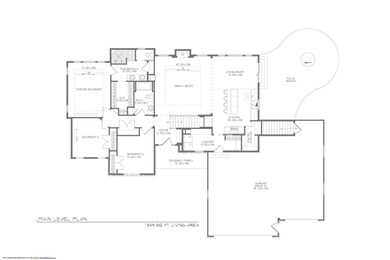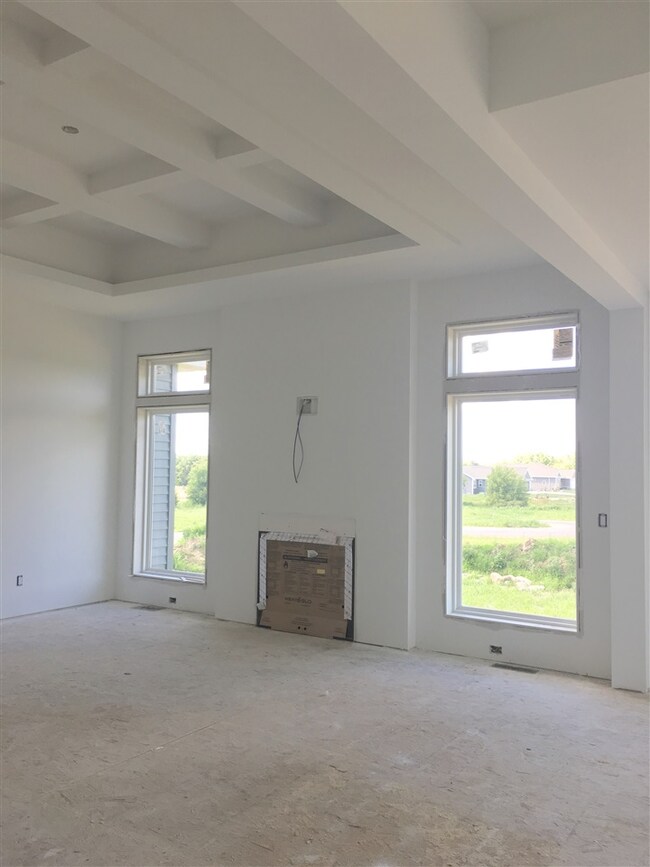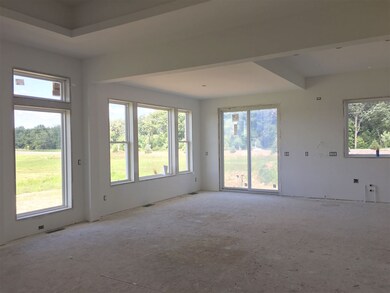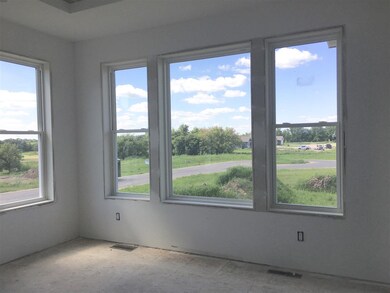
3446 Heatherstone Ridge Windsor, WI 53590
Highlights
- Ranch Style House
- Garage ceiling height seven feet or more
- Central Air
- Windsor Elementary School Rated A-
- Kitchen Island
- Under Construction
About This Home
As of August 2022Gorgeous ranch home by Marten Building & Design. Great location with easy access to HWY 151. Hardwood floors, custom lighting, huge windows, amish cabinetry, and granite throughout. The master bath suite features a walk-in custom tiled shower, double vanity, and giant walk-in closet. Spacious, finished 3-car garage with oversized doors, stairs to lower level & plenty of storage. Oversized patio doors lead to a poured patio with a built-in fire pit, perfect for entertaining! Estimated completion date of 10/1/18. $4,500 kitchen appliance allowance.
Last Agent to Sell the Property
Winterberry Realty, LLC. License #57503-90 Listed on: 07/27/2018
Home Details
Home Type
- Single Family
Est. Annual Taxes
- $12,490
Year Built
- Built in 2018 | Under Construction
Lot Details
- 0.69 Acre Lot
Home Design
- Ranch Style House
- Vinyl Siding
Interior Spaces
- 1,949 Sq Ft Home
- Gas Fireplace
- Basement Windows
Kitchen
- Oven or Range
- Dishwasher
- Kitchen Island
- Disposal
Bedrooms and Bathrooms
- 3 Bedrooms
- 2 Full Bathrooms
Parking
- 3 Car Garage
- Garage ceiling height seven feet or more
- Extra Deep Garage
Schools
- Windsor Elementary School
- Deforest Middle School
- Deforest High School
Utilities
- Central Air
- Well
Community Details
- Built by Marten Building
- Apple Valley Subdivision
Ownership History
Purchase Details
Home Financials for this Owner
Home Financials are based on the most recent Mortgage that was taken out on this home.Purchase Details
Purchase Details
Home Financials for this Owner
Home Financials are based on the most recent Mortgage that was taken out on this home.Purchase Details
Purchase Details
Purchase Details
Home Financials for this Owner
Home Financials are based on the most recent Mortgage that was taken out on this home.Similar Homes in the area
Home Values in the Area
Average Home Value in this Area
Purchase History
| Date | Type | Sale Price | Title Company |
|---|---|---|---|
| Warranty Deed | $865,000 | None Listed On Document | |
| Warranty Deed | $241,000 | None Available | |
| Warranty Deed | $579,000 | None Available | |
| Deed | $100,100 | None Available | |
| Warranty Deed | $1,000,000 | Attorney | |
| Warranty Deed | $950,000 | Attorney |
Mortgage History
| Date | Status | Loan Amount | Loan Type |
|---|---|---|---|
| Open | $665,000 | New Conventional | |
| Previous Owner | $131,300 | New Conventional | |
| Previous Owner | $548,200 | New Conventional | |
| Previous Owner | $560,000 | New Conventional | |
| Previous Owner | $282,000 | New Conventional | |
| Previous Owner | $294,000 | New Conventional | |
| Previous Owner | $1,181,250 | Unknown |
Property History
| Date | Event | Price | Change | Sq Ft Price |
|---|---|---|---|---|
| 08/19/2022 08/19/22 | Sold | $865,000 | +1.8% | $258 / Sq Ft |
| 07/20/2022 07/20/22 | For Sale | $849,900 | -1.7% | $253 / Sq Ft |
| 07/19/2022 07/19/22 | Off Market | $865,000 | -- | -- |
| 11/01/2018 11/01/18 | Sold | $506,175 | 0.0% | $260 / Sq Ft |
| 10/29/2018 10/29/18 | Off Market | $506,175 | -- | -- |
| 07/27/2018 07/27/18 | For Sale | $499,900 | -- | $256 / Sq Ft |
Tax History Compared to Growth
Tax History
| Year | Tax Paid | Tax Assessment Tax Assessment Total Assessment is a certain percentage of the fair market value that is determined by local assessors to be the total taxable value of land and additions on the property. | Land | Improvement |
|---|---|---|---|---|
| 2024 | $12,490 | $733,500 | $130,500 | $603,000 |
| 2023 | $11,950 | $733,500 | $130,500 | $603,000 |
| 2021 | $10,114 | $515,100 | $88,400 | $426,700 |
| 2020 | $10,346 | $514,400 | $88,400 | $426,000 |
| 2019 | $10,374 | $514,400 | $88,400 | $426,000 |
| 2018 | $1,725 | $88,400 | $88,400 | $0 |
| 2017 | $3 | $200 | $200 | $0 |
| 2016 | $4 | $200 | $200 | $0 |
| 2015 | $4 | $200 | $200 | $0 |
| 2014 | $4 | $200 | $200 | $0 |
| 2013 | $4 | $200 | $200 | $0 |
Agents Affiliated with this Home
-
Dani Frank

Seller's Agent in 2022
Dani Frank
Realty Executives
(608) 212-8977
7 Total Sales
-
Jonathan Teppo

Seller Co-Listing Agent in 2022
Jonathan Teppo
TNT Realty Group, LLC
(608) 225-1665
33 Total Sales
-
Abby Marten

Seller's Agent in 2018
Abby Marten
Winterberry Realty, LLC.
(608) 212-0435
72 Total Sales
-
Scott Farrey
S
Buyer's Agent in 2018
Scott Farrey
Winterberry Realty, LLC.
(608) 212-0435
5 Total Sales
Map
Source: South Central Wisconsin Multiple Listing Service
MLS Number: 1837397
APN: 0910-354-6408-0
- 6276 Templeton Terrace
- 3514 Kittleson Ct
- 1444 Serenity Ct
- 1452 Serenity Ct
- Lot 11 Serenity Ct
- 2319 Lonnie Ln
- 1237 Marcella Ct
- 1421 Greenleaf Ct
- 1438 Greenleaf Ct
- 2026 Stonehaven Dr
- 387 Bella Way
- 1905 Steven St
- 3403 Whistling Wind Way
- 2352 Lonnie Ct
- 335 Bella Way
- 670 N Heatherstone Dr
- L126 Lucas Ln
- 1677 Liatris Dr
- 746 N Heatherstone Dr
- 1316 Troon Dr
