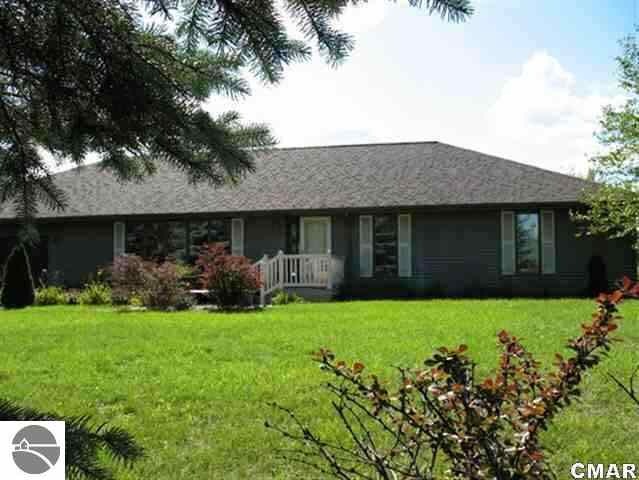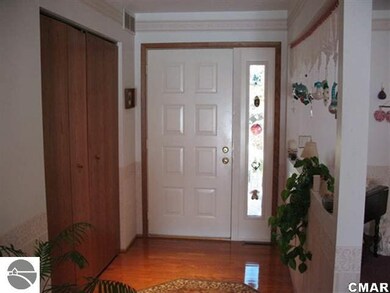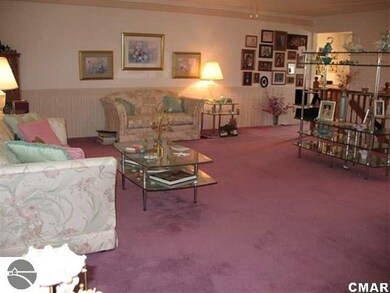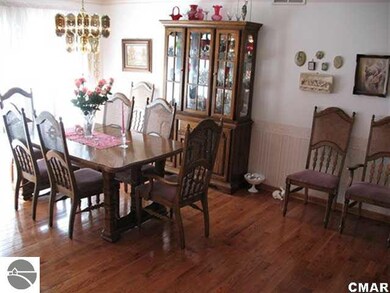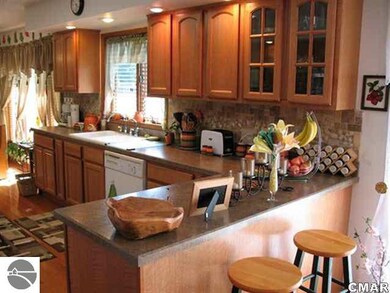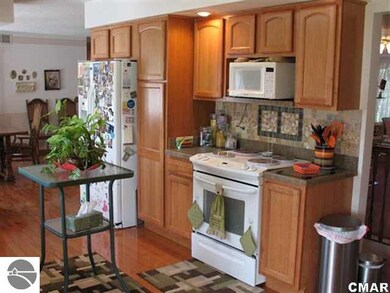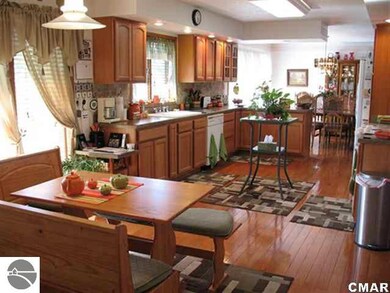
3446 S Lincoln Rd Mount Pleasant, MI 48858
Highlights
- Private Waterfront
- Lake Privileges
- Ranch Style House
- Home fronts a pond
- Deck
- Breakfast Area or Nook
About This Home
As of February 2014BEAUTIFUL, NEWLY REMODELED HOME LOCATED ON A PRIVATE LAKE, LAKE LEROY, MINUTES FROM DOWNTOWN MT PLEASANT. LANDSCAPE DESIGNED TO HELP YOU ESCAPE FROM THE HUSTLE BUSTLE OF URBAN LIFE. THIS HOME INCLUDES NEWLY REMODELED KITCHEN AND BATHROOMS AS WELL AS A SPACIOUS OPEN DESIGN THAT WILL MEET YOUR EVERY NEED. FULL FINISHED LOWER WITH A WALK OUT LEVEL. HOME IS FLOODED WITH LIGHT GIVING IT AN AIRY AND INVITING FEEL. SPACE TO HOST ALL OF YOUR SPECIAL OCCASIONS. WONDERFUL HOME WITH ROOM TO ROAM. SPACE TO HOST ALL OF YOUR SPECIAL OCCASIONS. UPDATED KITCHEN ALLOWS ROOM FOR ALL TO PARTICIPATE. RELAXING VIEWS OF LAKE LEROY FROM KITCHEN, DINING AREA & MASTER SUITE AND LOWER LEVEL. LOWER LEVEL HAS TWO BEDROOMS WITH EGRESS WINDOWS, A MULTI PURPOSE ROOM, STORAGE ROOM, AND VERY SPACIOUS OPEN AREA FOR ENTERTAINING IT ALSO HAS A SLIDING DOOR WHICH OPENS ONTO THE CEMENT PATIO, SHADED BY THE DECK, BEACH AND FISHING AREA STEPS TO THE WATER. PERFECT FOR THE HOCKEY PLAYER OR ICE SKATER, TOO. MUST SEE. FENCING IS ALLOWED ON THIS PROPERTY. NEW FURNACE IN 2012, REMODELED BATHROOMS IN 2013, SOLID HARDWOOD FLOORS IN KITCHEN AND DINING ROOM. THIS IS A MUST SEE HOME.
Last Agent to Sell the Property
COLDWELL BANKER MT. PLEASANT REALTY Listed on: 06/19/2013

Home Details
Home Type
- Single Family
Est. Annual Taxes
- $2,876
Year Built
- Built in 1998
Lot Details
- 0.51 Acre Lot
- Home fronts a pond
- Private Waterfront
- Level Lot
- Cleared Lot
- The community has rules related to zoning restrictions
Home Design
- Ranch Style House
- Frame Construction
- Vinyl Siding
Interior Spaces
- 4,600 Sq Ft Home
- Ceiling Fan
- Entrance Foyer
Kitchen
- Breakfast Area or Nook
- Oven or Range
- Microwave
- Dishwasher
- Kitchen Island
- Disposal
Bedrooms and Bathrooms
- 5 Bedrooms
- Walk-In Closet
- 3 Full Bathrooms
- Granite Bathroom Countertops
Laundry
- Dryer
- Washer
Basement
- Walk-Out Basement
- Basement Fills Entire Space Under The House
Parking
- 2 Car Attached Garage
- Garage Door Opener
Outdoor Features
- Property is near a pond
- No Wake Zone
- Lake Privileges
- Deck
- Patio
- Shed
- Porch
Utilities
- Forced Air Heating and Cooling System
- Natural Gas Water Heater
- Water Softener Leased
- Cable TV Available
Community Details
- Lake Leroy Community
Similar Homes in Mount Pleasant, MI
Home Values in the Area
Average Home Value in this Area
Property History
| Date | Event | Price | Change | Sq Ft Price |
|---|---|---|---|---|
| 07/13/2025 07/13/25 | Price Changed | $319,900 | 0.0% | $74 / Sq Ft |
| 07/12/2025 07/12/25 | Price Changed | $319,901 | 0.0% | $74 / Sq Ft |
| 07/11/2025 07/11/25 | For Sale | $319,900 | +56.0% | $74 / Sq Ft |
| 02/14/2014 02/14/14 | Sold | $205,000 | -10.9% | $45 / Sq Ft |
| 01/06/2014 01/06/14 | Pending | -- | -- | -- |
| 06/19/2013 06/19/13 | For Sale | $230,000 | -- | $50 / Sq Ft |
Tax History Compared to Growth
Tax History
| Year | Tax Paid | Tax Assessment Tax Assessment Total Assessment is a certain percentage of the fair market value that is determined by local assessors to be the total taxable value of land and additions on the property. | Land | Improvement |
|---|---|---|---|---|
| 2024 | $3,994 | $180,400 | $0 | $0 |
| 2023 | $3,994 | $158,900 | $0 | $0 |
| 2022 | $2,273 | $143,100 | $0 | $0 |
| 2021 | $3,668 | $128,500 | $0 | $0 |
| 2020 | $3,477 | $122,900 | $0 | $0 |
| 2019 | $3,334 | $126,700 | $0 | $0 |
| 2017 | $3,371 | $120,200 | $0 | $0 |
| 2016 | $3,341 | $105,800 | $0 | $0 |
| 2015 | $8,360,347 | $105,900 | $0 | $0 |
| 2014 | -- | $105,200 | $0 | $0 |
Agents Affiliated with this Home
-
Al Block

Seller's Agent in 2025
Al Block
RE/MAX First
(248) 375-4000
205 Total Sales
-
Denise Love

Seller's Agent in 2014
Denise Love
COLDWELL BANKER MT. PLEASANT REALTY
(989) 621-2316
66 Total Sales
Map
Source: Northern Great Lakes REALTORS® MLS
MLS Number: 1747631
APN: 14-020-20-013-00
- TBD Rose Marie Ln
- 3690 Saint Andrews Dr
- 1208 Forest Ln
- 1318 Belnap St
- 2378 S Lincoln Rd
- 1324 Center Dr
- 1302 W Lyons St
- 777 Stoneridge Dr
- 4080 S Whiteville Rd
- 1825 S Crawford St Unit D7
- 1825 A8 S Crawford Rd Unit A8
- TBD W Broomfield St
- 850 E Remus Rd
- 1825 Woods Way
- 6 Patrick Ct
- 4 Patrick Ct Unit 4
- 3 Patrick Ct
- 000 Ridge Rd
- 1308 W Broadway St
- 1304 W Broadway St
