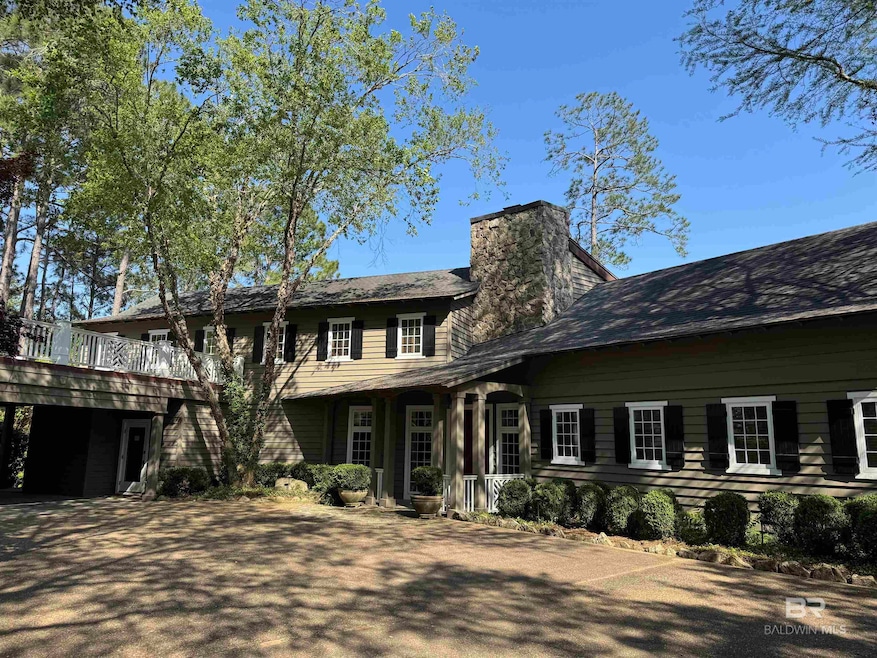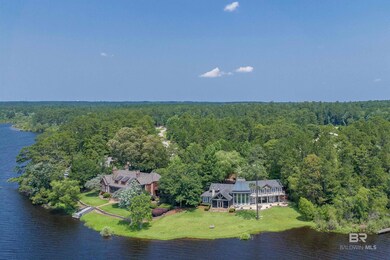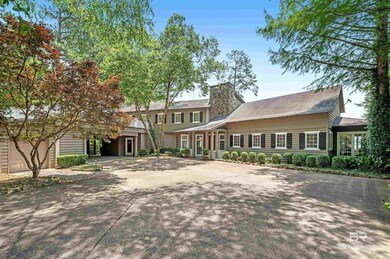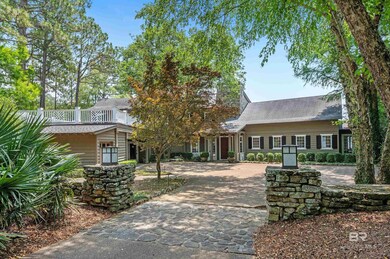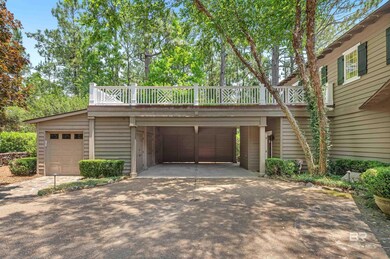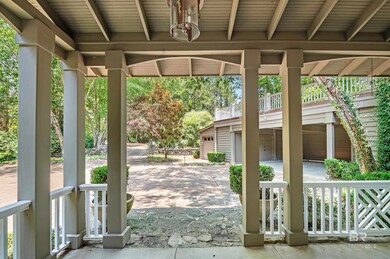
34460 Steelwood Ridge Rd Loxley, AL 36551
Estimated payment $12,461/month
Highlights
- Lake Front
- Gated with Attendant
- 0.94 Acre Lot
- Golf Course Community
- Fishing
- Great Room with Fireplace
About This Home
Discover ultimate lakeside living in this beautifully custom-designed 4-bedroom, 4.5-bath home overlooking the private and pristine 250-acre Steelwood Lake. Thoughtfully crafted with timeless materials and elevated finishes, this one-of-a-kind home offers warmth, elegance, and unmatched lakefront serenity. Inside, you'll find antique heart pine floors and antique heart pine paneling throughout, creating a rich and inviting atmosphere. The spectacular two-story great room showcases a dramatic 25-foot ceiling, stone wood-burning fireplace, and floor-to-ceiling Pella windows that capture sweeping views of the lake. The gourmet kitchen features wood cabinetry, stone countertops, stainless steel appliances, and high-end hardware—ideal for both casual meals and entertaining. A wet bar and main-level game room provide additional space for relaxation and fun. The primary suite is a tranquil retreat with direct access to the porch, lake views, a garden tub, double vanity, and separate shower. Each of the four bedrooms includes its own private bath, ensuring comfort and privacy for all. Enjoy outdoor living year-round on the covered screened porch with cobblestone floors and a stone wood-burning fireplace, all set against the peaceful lake backdrop. Upstairs, two guest suites and a TV/media room offer flexible space for family and guests. Sold fully furnished, including designer drapes, custom bedroom linens, and furniture curated to reflect the charm and beauty of lakefront living—this home is move-in ready and waiting for you to enjoy. Buyer to verify all information during due diligence.
Home Details
Home Type
- Single Family
Est. Annual Taxes
- $4,344
Year Built
- Built in 1999
Lot Details
- 0.94 Acre Lot
- Lot Dimensions are 30 x 131
- Lake Front
- East Facing Home
- Sprinkler System
HOA Fees
- $202 Monthly HOA Fees
Parking
- 1 Car Garage
- 2 Carport Spaces
- Golf Cart Garage
Home Design
- Slab Foundation
- Wood Frame Construction
- Composition Roof
- Wood Siding
Interior Spaces
- 3,821 Sq Ft Home
- 2-Story Property
- Wet Bar
- Vaulted Ceiling
- Ceiling Fan
- Wood Burning Fireplace
- Gas Fireplace
- Window Treatments
- Great Room with Fireplace
- 2 Fireplaces
- Formal Dining Room
- Den with Fireplace
- Bonus Room
- Screened Porch
- Property Views
Kitchen
- Eat-In Kitchen
- Breakfast Bar
- Cooktop
- Ice Maker
- Dishwasher
- Wine Cooler
Flooring
- Wood
- Carpet
Bedrooms and Bathrooms
- 4 Bedrooms
- Primary Bedroom on Main
- Split Bedroom Floorplan
- Walk-In Closet
- Dual Vanity Sinks in Primary Bathroom
- Private Water Closet
- Jetted Tub in Primary Bathroom
- Separate Shower
Laundry
- Laundry on main level
- Dryer
- Washer
Home Security
- Home Security System
- Fire and Smoke Detector
- Termite Clearance
Outdoor Features
- Patio
- Outdoor Fireplace
Schools
- Loxley Elementary School
- Central Baldwin Middle School
- Robertsdale High School
Utilities
- Central Heating and Cooling System
- Underground Utilities
- Electric Water Heater
Listing and Financial Details
- Legal Lot and Block 26 / 26
- Assessor Parcel Number 3306140000001.005
Community Details
Overview
- Association fees include management, common area insurance, ground maintenance, pool, security, taxes-common area
Recreation
- Golf Course Community
- Community Pool
- Fishing
Security
- Gated with Attendant
Map
Home Values in the Area
Average Home Value in this Area
Tax History
| Year | Tax Paid | Tax Assessment Tax Assessment Total Assessment is a certain percentage of the fair market value that is determined by local assessors to be the total taxable value of land and additions on the property. | Land | Improvement |
|---|---|---|---|---|
| 2024 | $4,860 | $124,620 | $20,800 | $103,820 |
| 2023 | $4,344 | $111,380 | $17,160 | $94,220 |
| 2022 | $3,388 | $86,860 | $0 | $0 |
| 2021 | $2,622 | $71,340 | $0 | $0 |
| 2020 | $2,646 | $73,500 | $0 | $0 |
| 2019 | $2,460 | $68,340 | $0 | $0 |
| 2018 | $2,714 | $75,380 | $0 | $0 |
| 2017 | $2,681 | $74,460 | $0 | $0 |
| 2016 | $2,485 | $69,040 | $0 | $0 |
| 2015 | $2,399 | $66,640 | $0 | $0 |
| 2014 | $2,097 | $58,260 | $0 | $0 |
| 2013 | -- | $59,780 | $0 | $0 |
Property History
| Date | Event | Price | Change | Sq Ft Price |
|---|---|---|---|---|
| 06/16/2025 06/16/25 | For Sale | $2,150,000 | -- | $563 / Sq Ft |
Purchase History
| Date | Type | Sale Price | Title Company |
|---|---|---|---|
| Deed Of Distribution | -- | None Listed On Document | |
| Deed Of Distribution | -- | None Listed On Document |
Similar Homes in Loxley, AL
Source: Baldwin REALTORS®
MLS Number: 380733
APN: 33-06-14-0-000-001.005
- 34410 Steelwood Ridge Rd
- 33056 Water View Dr W
- 0 W Waterview Dr Unit 7380115
- 32968 Steelwood Ridge Rd
- 0 Steelwood Ridge Dr Unit 24163208
- 33220 Augusta Ct
- 0 Waterview Dr E Unit 21 361795
- 32877 Range Ln Unit 12
- 17357 Cabin Rd
- 51 Steelwood Ridge Rd
- 32529 Lakeview Cir
- 33760 Steelwood Ridge Rd Unit 3
- 33760 Steelwood Ridge Rd Unit 2
- 33579 Steelwood Ridge Rd Unit 2
- 18 Lakeview Cir
- 17 Lakeview Cir
- 16 Lakeview Cir
- 15 Lakeview Cir
- 14 Lakeview Cir
- 32651A E Water View Dr
- 31180 Semper Dr
- 31693 Memphis Loop
- 12953 Churchill Dr
- 31627 Memphis Loop
- 12919 Churchill Dr Unit A
- 12919 Churchill Dr Unit B
- 33122 Stables Dr Unit b
- 31277 Palladian Way
- 12424 Cambron Trail
- 11730 Madrone Ln
- 2074 W Loxley Ave
- 31 Celeste Ct
- 26648 S Holley St
- 114 Wicker Way
- 10407 Us Highway 31
- 10558 Eastern Shore Blvd
- 27856 Bay Branch Dr
- 31611 Plaza de Toros Dr S
- 10441 Emmanuel St
- 28491 Turkey Branch Dr
