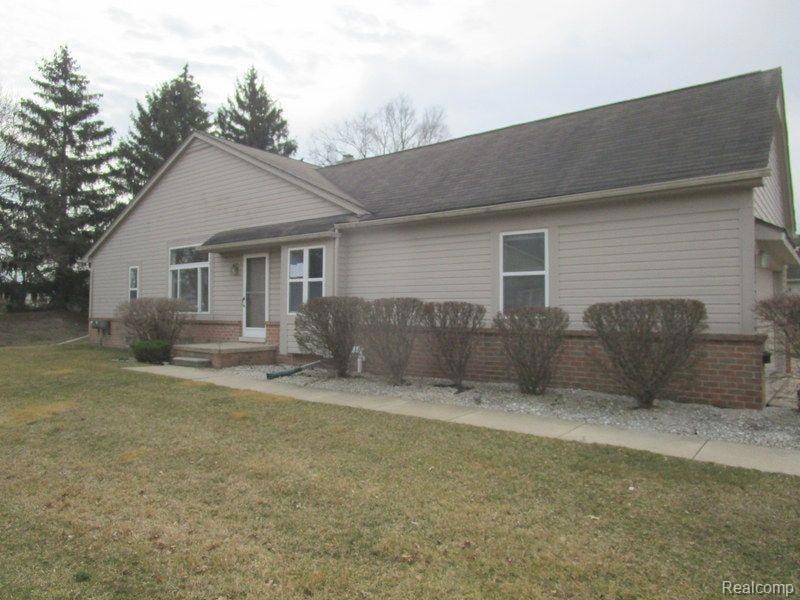
$226,000
- 2 Beds
- 2 Baths
- 1,259 Sq Ft
- 34463 Manor Run Cir
- Sterling Heights, MI
NICE 2 BEDROOM RANCH, 2 BATHS WITH 2 CAR ATTACHED GARAGE, UNFINISHED BASEMENT. THIS IS AN EHO (Equal Housing Opportunity) HUD HOMES SOLD AS-IS. FHA #264-361945 FHA INSURABILITY CODE IN. LEAD BASED PAINT NOTICES. SHOW ANYTIME. NEW HOMES EACH DAY OWNERSHIP U. S. Dept of HUD. SUBJECT TO AN APPRAISAL.
Chad Evans Pointes Realty LLC
