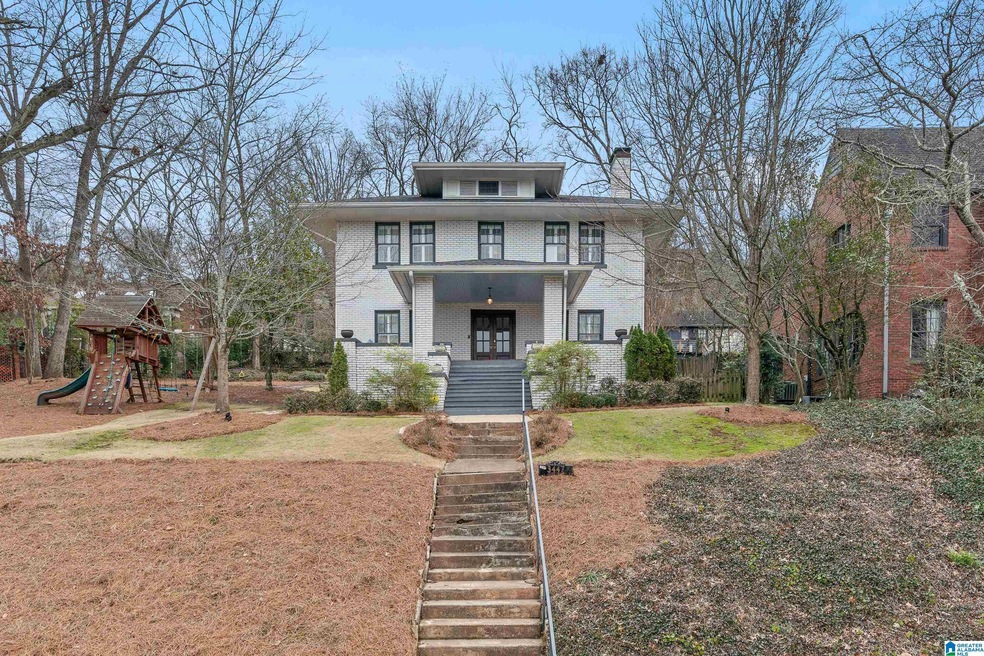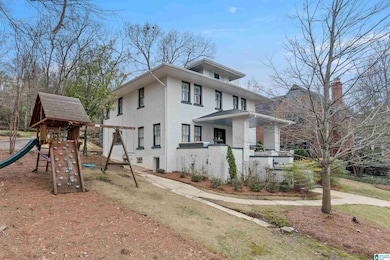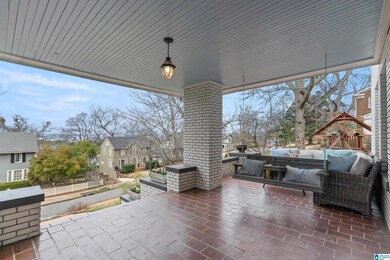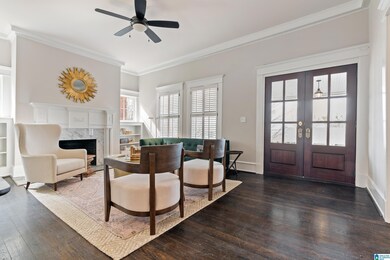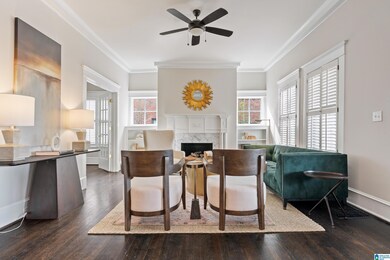
3447 Cliff Rd S Birmingham, AL 35205
Highland Park NeighborhoodEstimated Value: $569,000 - $914,000
Highlights
- Sitting Area In Primary Bedroom
- 0.44 Acre Lot
- Deck
- City View
- Fireplace in Primary Bedroom
- Marble Flooring
About This Home
As of February 2024Situated on beloved Cliff Road, this home blends classic elegance with modern updates, city views, and ample space for gatherings! Enjoy Birmingham's skyline from the front porch and enter through custom double front doors where the gracious dining room and living room flow nicely for entertaining. A fourth bedroom (currently set up as a den) with adjoining full bath plus the main-level laundry/mud room make accessibility a breeze. The kitchen features Sub-Zero refrigerator and freezer, wine cooler in bar area, ample cabinets, quartz counters, and island seating. Upstairs includes a stunning primary suite w/ seating area, custom walk-in closet, and en-suite bath with large shower, clawfoot tub, double sinks, and heated marble floors. Two additional bedrooms + full bath round out the second floor. Other features to love: EXTRA LOT (bring your plans!), park right outside back door, fenced side yard, fresh interior paint, hardwood/marble/classic tile floors, 2 fireplaces, AND MORE!
Last Agent to Sell the Property
LAH Sotheby's International Re Listed on: 02/12/2024

Home Details
Home Type
- Single Family
Est. Annual Taxes
- $3,820
Year Built
- Built in 1918
Lot Details
- 0.44 Acre Lot
- Fenced Yard
- Few Trees
Home Design
- Ridge Vents on the Roof
- Four Sided Brick Exterior Elevation
Interior Spaces
- 2-Story Property
- Crown Molding
- Smooth Ceilings
- Ceiling Fan
- Recessed Lighting
- Gas Log Fireplace
- Marble Fireplace
- Stone Fireplace
- Fireplace Features Masonry
- Window Treatments
- French Doors
- Living Room with Fireplace
- 2 Fireplaces
- Dining Room
- City Views
- Pull Down Stairs to Attic
- Home Security System
Kitchen
- Electric Oven
- Gas Cooktop
- Built-In Microwave
- Freezer
- Ice Maker
- Dishwasher
- Stainless Steel Appliances
- ENERGY STAR Qualified Appliances
- Kitchen Island
- Stone Countertops
- Disposal
Flooring
- Wood
- Stone
- Marble
- Tile
Bedrooms and Bathrooms
- 4 Bedrooms
- Sitting Area In Primary Bedroom
- Fireplace in Primary Bedroom
- Primary Bedroom Upstairs
- Walk-In Closet
- 3 Full Bathrooms
- Separate Shower
Laundry
- Laundry Room
- Laundry on main level
- Washer and Electric Dryer Hookup
Unfinished Basement
- Partial Basement
- Stone or Rock in Basement
Parking
- Garage on Main Level
- Driveway
- On-Street Parking
- Off-Street Parking
Outdoor Features
- Deck
- Patio
- Exterior Lighting
- Porch
Schools
- Avondale Elementary School
- Putnam Middle School
- Woodlawn High School
Utilities
- Zoned Heating and Cooling
- Heating System Uses Gas
- Gas Water Heater
Listing and Financial Details
- Assessor Parcel Number 23-00-32-3-005-010.000
Ownership History
Purchase Details
Home Financials for this Owner
Home Financials are based on the most recent Mortgage that was taken out on this home.Purchase Details
Home Financials for this Owner
Home Financials are based on the most recent Mortgage that was taken out on this home.Purchase Details
Purchase Details
Similar Homes in the area
Home Values in the Area
Average Home Value in this Area
Purchase History
| Date | Buyer | Sale Price | Title Company |
|---|---|---|---|
| Zeiger Doug | $815,000 | None Listed On Document | |
| Hulgan Coty | $652,000 | -- | |
| Kaas Grp Llc | $341,034 | -- | |
| Adkisson David | $335,000 | -- |
Mortgage History
| Date | Status | Borrower | Loan Amount |
|---|---|---|---|
| Previous Owner | Hulgan Coty | $586,800 | |
| Previous Owner | Smith Glenn F | $439,200 | |
| Previous Owner | Smith Glenn F | $50,000 | |
| Previous Owner | Adkisson David C | $221,000 | |
| Previous Owner | Mccowan Andrew N | $100,000 | |
| Previous Owner | Mccowan Andrew N | $282,000 | |
| Previous Owner | Mccowan Andrew N | $292,000 |
Property History
| Date | Event | Price | Change | Sq Ft Price |
|---|---|---|---|---|
| 02/29/2024 02/29/24 | Sold | $815,000 | +2.0% | $304 / Sq Ft |
| 02/12/2024 02/12/24 | Pending | -- | -- | -- |
| 02/12/2024 02/12/24 | For Sale | $799,000 | +22.5% | $298 / Sq Ft |
| 08/21/2018 08/21/18 | Sold | $652,000 | +0.3% | $243 / Sq Ft |
| 07/09/2018 07/09/18 | Price Changed | $649,900 | -3.0% | $242 / Sq Ft |
| 06/12/2018 06/12/18 | For Sale | $669,900 | -- | $250 / Sq Ft |
Tax History Compared to Growth
Tax History
| Year | Tax Paid | Tax Assessment Tax Assessment Total Assessment is a certain percentage of the fair market value that is determined by local assessors to be the total taxable value of land and additions on the property. | Land | Improvement |
|---|---|---|---|---|
| 2024 | $2,219 | $36,000 | $36,000 | -- |
| 2022 | $1,818 | $50,160 | $50,160 | $0 |
| 2021 | $1,747 | $50,160 | $50,160 | $0 |
| 2020 | $1,747 | $50,160 | $50,160 | $0 |
| 2019 | $1,747 | $25,080 | $0 | $0 |
| 2018 | $3,603 | $101,360 | $0 | $0 |
| 2017 | $3,574 | $50,280 | $0 | $0 |
| 2016 | $3,526 | $49,620 | $0 | $0 |
| 2015 | $3,526 | $49,620 | $0 | $0 |
| 2014 | $2,943 | $44,080 | $0 | $0 |
| 2013 | $2,943 | $44,080 | $0 | $0 |
Agents Affiliated with this Home
-
Anna Margaret Miller

Seller's Agent in 2024
Anna Margaret Miller
LAH Sotheby's International Re
(205) 559-1812
3 in this area
45 Total Sales
-
Beth Thomas

Buyer's Agent in 2024
Beth Thomas
Keller Williams Realty Vestavia
(205) 778-8041
2 in this area
188 Total Sales
-
Rebecca Hardwick

Seller's Agent in 2018
Rebecca Hardwick
LAH Sotheby's International Re
(205) 447-9218
4 in this area
61 Total Sales
-
Beth Hardwick
B
Seller Co-Listing Agent in 2018
Beth Hardwick
LAH Sotheby's International Re
(205) 870-8580
2 in this area
43 Total Sales
Map
Source: Greater Alabama MLS
MLS Number: 21376697
APN: 23-00-32-3-005-010.000
- 3809 12th Ct S Unit F4
- 3809 12th Ct S Unit B3
- 3417 Altamont Rd Unit 33
- 3520 Cliff Rd S
- 3415 Altamont Rd S Unit 34
- 3546 Lenox Rd Unit 1 lot
- 1202 34th St S Unit 3
- 3350 Altamont Rd S Unit D17
- 3350 Altamont Rd S Unit B6
- 3552 Douglas Rd
- 3736 Country Club Dr Unit D
- 3744 Country Club Dr Unit B
- 4124 Cliff Rd S
- 3516 Country Club Rd
- 1305 31st St S Unit 202
- 1325 31st St S Unit D
- 1329 31st St S Unit C
- 3008 13th Ave S Unit 3
- 3013 13th Ave S
- 3803 Glenwood Ave
- 3447 Cliff Rd S
- 3451 Cliff Rd S
- 3443 Cliff Rd S
- 3441 Cliff Rd S
- 3445 Cliff Rd S
- 3544 Altamont Rd
- 3456 Cliff Rd S
- 3455 Cliff Rd S
- 3536 Altamont Rd
- 3460 Cliff Rd S
- 3546 Altamont Rd
- 3439 Cliff Rd S
- 3442 Cliff Rd S
- 3406 Altamont Way S
- 3406 Altamont Way S
- 3437 Cliff Rd S
- 3550 Altamont Rd
- 3500 Cliff Rd S
- 3436 Cliff Rd S
- 3431 Cliff Rd S
