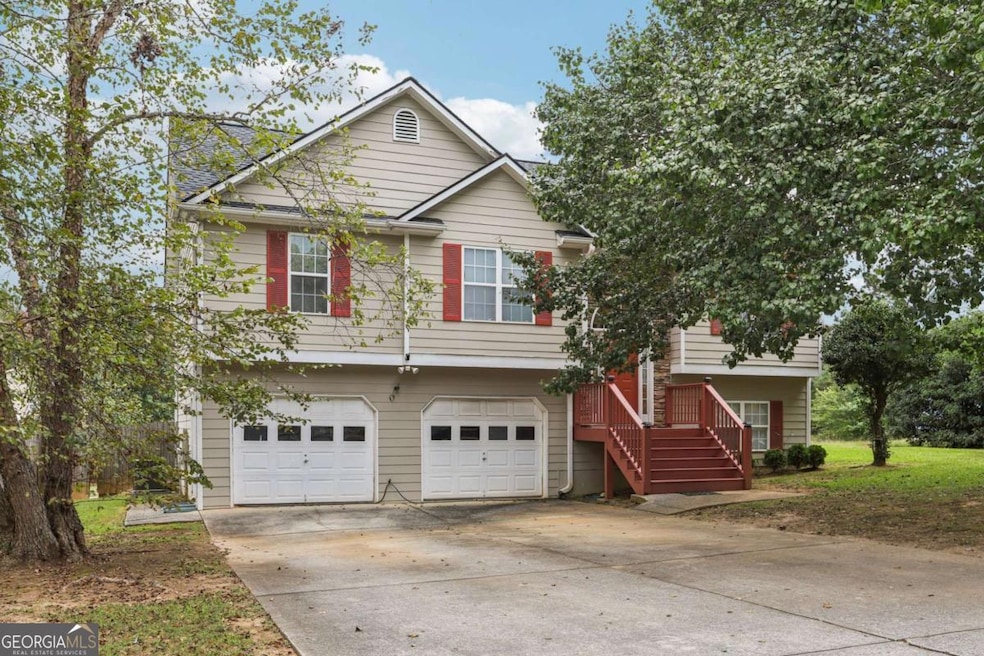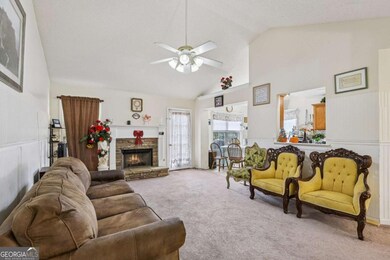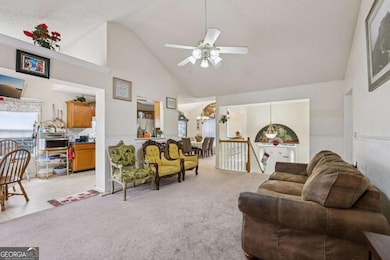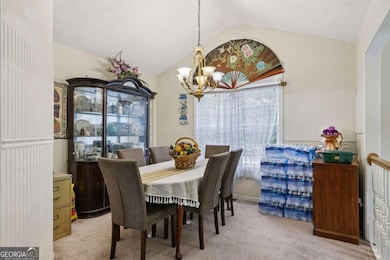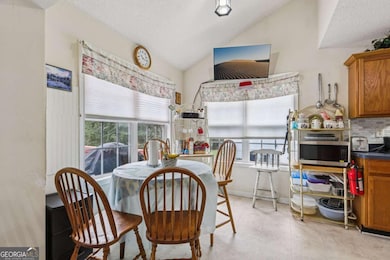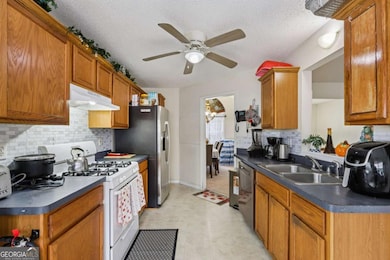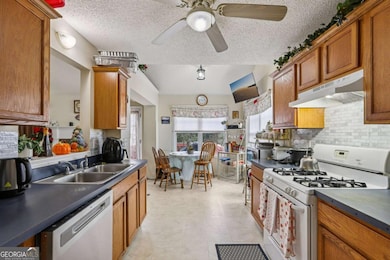3447 Harris Farms Way Austell, GA 30106
Estimated payment $2,180/month
Highlights
- Deck
- Traditional Architecture
- Main Floor Primary Bedroom
- Clarkdale Elementary School Rated A-
- Wood Flooring
- Bonus Room
About This Home
Welcome to this spacious split-level home offering comfort and flexibility! Step inside to the main level featuring a bright, oversized living room with a cozy fireplace and tons of natural light. A separate formal dining room is perfect for entertaining, while the kitchen features ample cabinet and counter space, plus a cheerful breakfast room overlooking the private backyard. The primary suite includes a private en-suite bath, accompanied by two additional bedrooms and a full hall bath. Downstairs, a large living area provides endless possibilities-ideal for a family room, media room, or man cave-along with an additional bedroom, full bath, and a versatile room off the garage that could serve as a home office. You'll also find plenty of storage and a dedicated laundry room. Outside, enjoy the fenced backyard with a spacious deck, perfect for gatherings, along with storage sheds for convenience. Recent updates include a new roof, HVAC system, and water heater. With no HOA and a prime location close to shopping, dining, and major highways, this home has it all!
Listing Agent
Shalanda FLETCHER
Redfin Corporation License #268311 Listed on: 10/02/2025

Home Details
Home Type
- Single Family
Est. Annual Taxes
- $3,039
Year Built
- Built in 2002
Lot Details
- 0.34 Acre Lot
- Wood Fence
Parking
- 2 Car Garage
Home Design
- Traditional Architecture
- Slab Foundation
- Composition Roof
- Wood Siding
Interior Spaces
- 2,417 Sq Ft Home
- 2-Story Property
- Ceiling Fan
- Double Pane Windows
- Family Room
- Living Room with Fireplace
- Breakfast Room
- Home Office
- Bonus Room
- Fire and Smoke Detector
- Laundry Room
Kitchen
- Dishwasher
- Disposal
Flooring
- Wood
- Carpet
- Vinyl
Bedrooms and Bathrooms
- 4 Bedrooms | 3 Main Level Bedrooms
- Primary Bedroom on Main
Outdoor Features
- Deck
- Shed
Schools
- Clarkdale Elementary School
- Cooper Middle School
- South Cobb High School
Utilities
- Central Heating and Cooling System
- Heating System Uses Natural Gas
Community Details
- No Home Owners Association
- Harris Farms Subdivision
Listing and Financial Details
- Tax Lot 22
Map
Home Values in the Area
Average Home Value in this Area
Tax History
| Year | Tax Paid | Tax Assessment Tax Assessment Total Assessment is a certain percentage of the fair market value that is determined by local assessors to be the total taxable value of land and additions on the property. | Land | Improvement |
|---|---|---|---|---|
| 2025 | $3,037 | $127,052 | $24,000 | $103,052 |
| 2024 | $3,039 | $127,052 | $24,000 | $103,052 |
| 2023 | $1,231 | $68,716 | $12,000 | $56,716 |
| 2022 | $1,786 | $68,716 | $12,000 | $56,716 |
| 2021 | $1,786 | $68,716 | $12,000 | $56,716 |
| 2020 | $1,786 | $68,716 | $12,000 | $56,716 |
| 2019 | $1,459 | $57,100 | $10,400 | $46,700 |
| 2018 | $1,459 | $57,100 | $10,400 | $46,700 |
| 2017 | $1,385 | $57,100 | $10,400 | $46,700 |
| 2016 | $1,287 | $53,668 | $10,400 | $43,268 |
| 2015 | $1,321 | $53,668 | $10,400 | $43,268 |
| 2014 | $949 | $40,788 | $0 | $0 |
Property History
| Date | Event | Price | List to Sale | Price per Sq Ft |
|---|---|---|---|---|
| 11/05/2025 11/05/25 | Pending | -- | -- | -- |
| 10/02/2025 10/02/25 | For Sale | $364,900 | -- | $151 / Sq Ft |
Purchase History
| Date | Type | Sale Price | Title Company |
|---|---|---|---|
| Deed | $165,000 | -- | |
| Quit Claim Deed | -- | -- | |
| Deed | $141,900 | -- |
Mortgage History
| Date | Status | Loan Amount | Loan Type |
|---|---|---|---|
| Open | $162,450 | FHA | |
| Previous Owner | $141,802 | FHA |
Source: Georgia MLS
MLS Number: 10616718
APN: 19-1016-0-072-0
- 4351 Wesley Place
- 4550 Glory Dr
- 4280 Creek Crest Trail
- 3700 Moore Rd
- 2855 Brass Ct
- 4494 Austell Powder Springs Rd
- 3799 Oglesby Rd
- 4321 Austell Powder Springs Rd SW
- 4595 Austell Powder Springs Rd SW
- 4431 Brick Tunnel St
- 4419 Brick Tunnel St
- 4439 Brick Tunnel St
- 4427 Brick Tunnel St
- Northbrook Plan at Westmont Preserve
- Johnson Plan at Westmont Preserve
