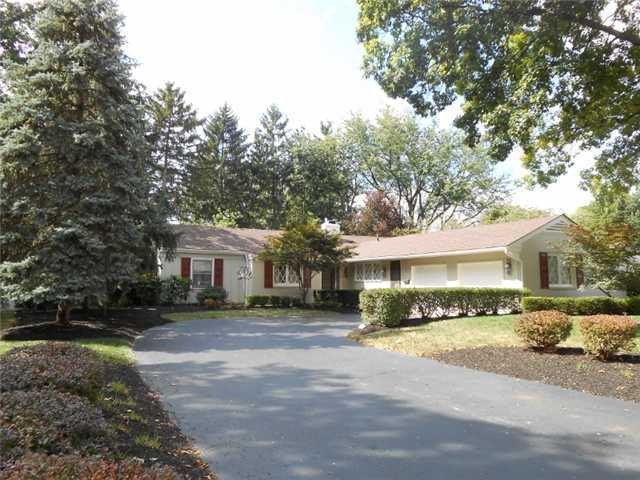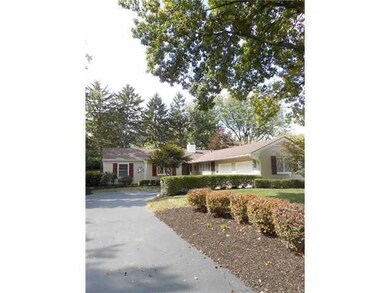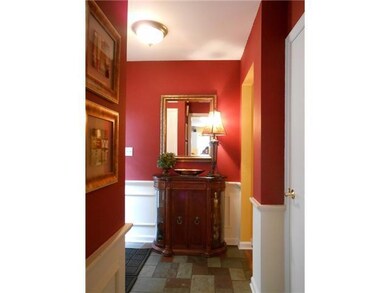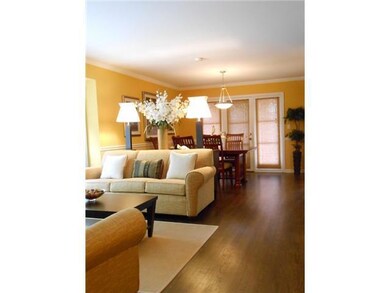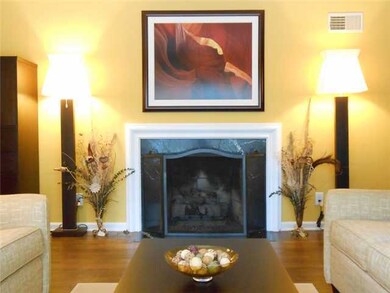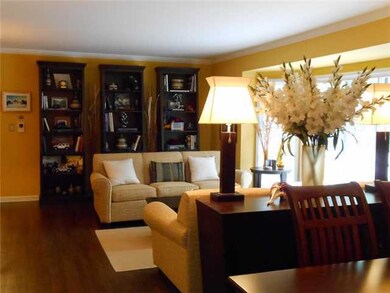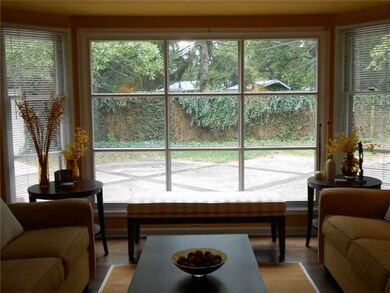
3447 Inverness Way Columbus, OH 43221
Highlights
- Ranch Style House
- <<bathWithWhirlpoolToken>>
- Attached Garage
- Greensview Elementary School Rated A
- Fenced Yard
- Shed
About This Home
As of July 2018Say YES to this UA Beauty! Stunning home features a spacious living room w bay window. Kitchen w granite counters & coordinating granite island/table. New roof & gutters, paint, whole house generator, Carrier Infinity Furnace and A/C. Fab backyard great for entertaining! Wrap around decks & brick/concrete patio w privacy fenced yard! 4th bed & bath in lower level. Plenty of storage! Cedar closet off of garage. Private lot with mature trees & manicured landscaping!
Last Agent to Sell the Property
Bethany Alexander
Mills Realty & Management Co. Listed on: 09/13/2013
Last Buyer's Agent
Nicholas Lemoine
Key Realty License #2012002421
Home Details
Home Type
- Single Family
Est. Annual Taxes
- $5,109
Year Built
- Built in 1957
Lot Details
- 0.29 Acre Lot
- Fenced Yard
Parking
- Attached Garage
Home Design
- Ranch Style House
- Brick Exterior Construction
- Block Foundation
- Wood Siding
Interior Spaces
- 1,614 Sq Ft Home
- Wood Burning Fireplace
- Family Room
- Carpet
- Laundry on lower level
Kitchen
- Gas Range
- <<microwave>>
- Dishwasher
Bedrooms and Bathrooms
- 4 Bedrooms | 3 Main Level Bedrooms
- <<bathWithWhirlpoolToken>>
Basement
- Partial Basement
- Recreation or Family Area in Basement
- Crawl Space
Outdoor Features
- Shed
- Storage Shed
Utilities
- Forced Air Heating and Cooling System
- Heating System Uses Gas
Listing and Financial Details
- Assessor Parcel Number 070-009433
Ownership History
Purchase Details
Home Financials for this Owner
Home Financials are based on the most recent Mortgage that was taken out on this home.Purchase Details
Home Financials for this Owner
Home Financials are based on the most recent Mortgage that was taken out on this home.Purchase Details
Purchase Details
Home Financials for this Owner
Home Financials are based on the most recent Mortgage that was taken out on this home.Purchase Details
Similar Homes in the area
Home Values in the Area
Average Home Value in this Area
Purchase History
| Date | Type | Sale Price | Title Company |
|---|---|---|---|
| Warranty Deed | $370,000 | None Available | |
| Survivorship Deed | $312,000 | Valmer Land Title Agency Box | |
| Interfamily Deed Transfer | -- | -- | |
| Warranty Deed | $193,500 | Hummel Title Agency Inc | |
| Deed | $161,900 | -- |
Mortgage History
| Date | Status | Loan Amount | Loan Type |
|---|---|---|---|
| Previous Owner | $280,571 | FHA | |
| Previous Owner | $285,714 | FHA | |
| Previous Owner | $30,000 | Credit Line Revolving | |
| Previous Owner | $237,205 | FHA | |
| Previous Owner | $206,100 | Purchase Money Mortgage | |
| Previous Owner | $40,000 | Credit Line Revolving | |
| Previous Owner | $160,000 | Unknown | |
| Previous Owner | $154,800 | No Value Available |
Property History
| Date | Event | Price | Change | Sq Ft Price |
|---|---|---|---|---|
| 07/09/2018 07/09/18 | Sold | $370,000 | 0.0% | $229 / Sq Ft |
| 07/09/2018 07/09/18 | For Sale | $370,000 | +18.6% | $229 / Sq Ft |
| 11/06/2013 11/06/13 | Sold | $312,000 | -5.5% | $193 / Sq Ft |
| 10/07/2013 10/07/13 | Pending | -- | -- | -- |
| 09/13/2013 09/13/13 | For Sale | $330,000 | -- | $204 / Sq Ft |
Tax History Compared to Growth
Tax History
| Year | Tax Paid | Tax Assessment Tax Assessment Total Assessment is a certain percentage of the fair market value that is determined by local assessors to be the total taxable value of land and additions on the property. | Land | Improvement |
|---|---|---|---|---|
| 2024 | $9,943 | $171,750 | $72,280 | $99,470 |
| 2023 | $9,853 | $171,750 | $72,280 | $99,470 |
| 2022 | $9,504 | $136,010 | $51,520 | $84,490 |
| 2021 | $8,426 | $136,010 | $51,520 | $84,490 |
| 2020 | $8,339 | $136,010 | $51,520 | $84,490 |
| 2019 | $8,427 | $121,520 | $51,520 | $70,000 |
| 2018 | $7,267 | $121,520 | $51,520 | $70,000 |
| 2017 | $7,632 | $121,520 | $51,520 | $70,000 |
| 2016 | $6,901 | $104,380 | $38,260 | $66,120 |
| 2015 | $6,156 | $93,180 | $38,260 | $54,920 |
| 2014 | $7,088 | $107,180 | $38,260 | $68,920 |
| 2013 | $2,715 | $78,155 | $34,790 | $43,365 |
Agents Affiliated with this Home
-
N
Seller's Agent in 2018
NON MEMBER
NON MEMBER OFFICE
-
Kathy Panning

Buyer's Agent in 2018
Kathy Panning
Street Sotheby's International
(614) 560-4190
4 in this area
14 Total Sales
-
B
Seller's Agent in 2013
Bethany Alexander
Mills Realty & Management Co.
-
N
Buyer's Agent in 2013
Nicholas Lemoine
Key Realty
Map
Source: Columbus and Central Ohio Regional MLS
MLS Number: 213033607
APN: 070-009433
- 1763-1769 Ardleigh Rd Unit 1763-1769
- 1530 Pemberton Dr
- 3588 Reed Rd Unit 4
- 1848 Milden Rd Unit 850
- 3287 Leighton Rd
- 3169 Halesworth Rd
- 1960 Hythe Rd
- 3526 Rue de Fleur Unit B18U
- 3509 Redding Rd
- 3519 Redding Rd
- 3445 Redding Rd
- 3050 Northwest Blvd Unit 52
- 2006 Kentwell Rd
- 3016 Welsford Rd Unit 18
- 3325 Westbury Dr
- 2128 Wesleyan Dr
- 3012 Oldham Rd
- 2009 Zollinger Rd
- 2101 Eastcleft Dr
- 2971 Wellesley Dr
