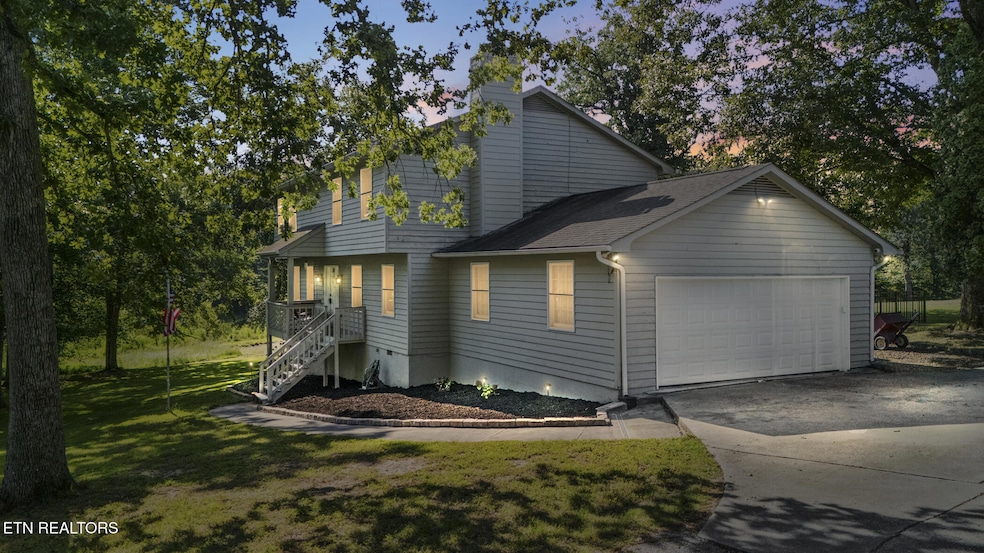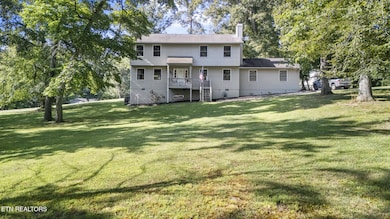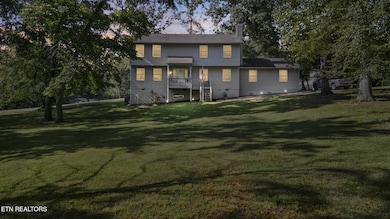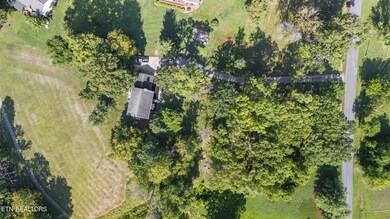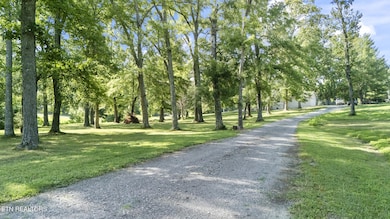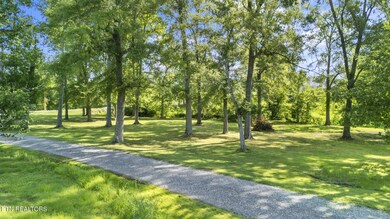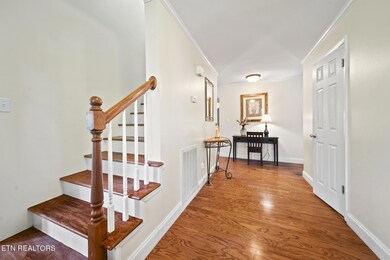3447 Mountain View Ln White Pine, TN 37890
Estimated payment $2,765/month
Highlights
- Countryside Views
- Wood Flooring
- Formal Dining Room
- Traditional Architecture
- Covered Patio or Porch
- Fenced Yard
About This Home
Price Reduced! Set on a lush, green lot in the heart of Baneberry, this warm and inviting two-story home is a peaceful sanctuary. From the moment you arrive to the property, you are greeted with a long private driveway, often the gathering spot for deer. Next, step into the welcoming foyer, where you'll notice a sense of comfort and timeless appeal of this 4 bd, 2.5 bath home. The living room features a stunning stone fireplace as its centerpiece, perfect for cozy evenings and gatherings with friends and family. Natural light pours in through beautiful wood-frame and large picture windows, offering tranquil views of the surrounding greenery and wildlife. Also on the main level is a family room, a formal dining room, and an eat-in kitchen. There is plenty of room for entertaining and gathering. The kitchen and dining area flow effortlessly, ideal for both everyday living and entertaining. Each of these rooms have large windows looking out to the expansive lot. The home boasts an enormous master bedroom, providing a true retreat with space to relax and unwind. You need to see it in person to truly appreciate the size! The very large secondary bedrooms offer flexibility for guests, children, or home office needs, all with ample closet space and generous layouts. Outside, the property is surrounded by mature trees and lush landscaping, creating a peaceful setting where deer and birds are frequent visitors. Located in the friendly and picturesque community of Baneberry, you'll enjoy a lifestyle enriched by local traditions like golf cart parades, seasonal events, and an active, welcoming neighborhood spirit. Set in the lakeside community of Baneberry, this home is perfect for those seeking natural beauty, a sense of belonging, and the comfort of spacious, well-designed living. Don't miss this opportunity to own a piece of East Tennessee charm—schedule your private showing today.
Home Details
Home Type
- Single Family
Est. Annual Taxes
- $1,850
Year Built
- Built in 1980
Lot Details
- 1.58 Acre Lot
- Fenced Yard
- Irregular Lot
Parking
- 2 Car Attached Garage
Home Design
- Traditional Architecture
- Frame Construction
- Wood Siding
Interior Spaces
- 2,436 Sq Ft Home
- Ceiling Fan
- Fireplace Features Masonry
- Formal Dining Room
- Countryside Views
- Crawl Space
- Fire and Smoke Detector
- Washer and Dryer Hookup
Kitchen
- Range
- Dishwasher
Flooring
- Wood
- Carpet
Bedrooms and Bathrooms
- 4 Bedrooms
Outdoor Features
- Covered Patio or Porch
Schools
- Jefferson County High School
Utilities
- Central Air
- Heat Pump System
- Septic Tank
- Internet Available
- Cable TV Available
Community Details
- Property has a Home Owners Association
- Lakeland Subdivision
Listing and Financial Details
- Assessor Parcel Number 061K A 004.00
- Tax Block 20
Map
Home Values in the Area
Average Home Value in this Area
Tax History
| Year | Tax Paid | Tax Assessment Tax Assessment Total Assessment is a certain percentage of the fair market value that is determined by local assessors to be the total taxable value of land and additions on the property. | Land | Improvement |
|---|---|---|---|---|
| 2025 | $880 | $98,625 | $7,500 | $91,125 |
| 2023 | $1,879 | $60,125 | $0 | $0 |
| 2022 | $1,813 | $60,125 | $9,000 | $51,125 |
| 2021 | $1,813 | $60,125 | $9,000 | $51,125 |
| 2020 | $1,813 | $60,125 | $9,000 | $51,125 |
| 2019 | $1,810 | $60,125 | $9,000 | $51,125 |
| 2018 | $1,683 | $53,000 | $9,000 | $44,000 |
| 2017 | $1,683 | $53,000 | $9,000 | $44,000 |
| 2016 | $1,683 | $53,000 | $9,000 | $44,000 |
| 2015 | $1,682 | $53,000 | $9,000 | $44,000 |
| 2014 | $1,682 | $53,000 | $9,000 | $44,000 |
Property History
| Date | Event | Price | List to Sale | Price per Sq Ft | Prior Sale |
|---|---|---|---|---|---|
| 10/06/2025 10/06/25 | Price Changed | $499,900 | -1.0% | $205 / Sq Ft | |
| 10/02/2025 10/02/25 | Price Changed | $504,900 | -1.0% | $207 / Sq Ft | |
| 09/22/2025 09/22/25 | Price Changed | $509,900 | -1.0% | $209 / Sq Ft | |
| 09/10/2025 09/10/25 | Price Changed | $514,900 | -1.0% | $211 / Sq Ft | |
| 09/03/2025 09/03/25 | Price Changed | $519,900 | -1.0% | $213 / Sq Ft | |
| 07/25/2025 07/25/25 | For Sale | $524,900 | +199.9% | $215 / Sq Ft | |
| 11/17/2017 11/17/17 | Sold | $175,000 | -23.9% | $72 / Sq Ft | View Prior Sale |
| 10/31/2017 10/31/17 | Pending | -- | -- | -- | |
| 03/06/2017 03/06/17 | For Sale | $229,900 | -- | $94 / Sq Ft |
Purchase History
| Date | Type | Sale Price | Title Company |
|---|---|---|---|
| Warranty Deed | $135,000 | Broadway Title Inc | |
| Deed | $192,500 | -- | |
| Deed | -- | -- | |
| Deed | -- | -- | |
| Deed | -- | -- |
Mortgage History
| Date | Status | Loan Amount | Loan Type |
|---|---|---|---|
| Open | $140,000 | New Conventional | |
| Previous Owner | $154,000 | No Value Available |
Source: East Tennessee REALTORS® MLS
MLS Number: 1309696
APN: 061K-A-004.00
- Lot 41 English Mountain Pointe
- 239 Back Nine Dr
- Lot 1102 Mountain View Ln
- 0 Mountain View Ln Unit 1320746
- 0 Tyler Ct Unit 1238468
- 626 Harrison Ferry Rd
- 3716 Mountain View Ln
- 3320 Hazelwood Ct
- Lot 2516R Saint Andrews Dr
- 1015 Horizon Dr
- 3373 Iron Gate Dr
- 3334 Iron Gate Dr
- 0-855 Harrison Ferry Rd
- 335 Bonnevista Dr
- 3416 Saint Andrews Dr
- Lot 1023 Cove Ln
- Lot 1129 Cove Ln
- 811 Harrison Ferry Rd
- Lot 1191 Treeline Ln
- Lot 1223 Rebel Place
- 1211 Dale Way
- 580 Flatwoods Way
- 584 Flatwoods Way
- 563 Travis Way
- 580 Jessica Way
- 132 Hackberry Way
- 1208 Gay St Unit C
- 1426 Mountain Ranch Rd
- 1818 Arden Ln
- 5055 Cottonseed Way
- 169 Barkley Landing Dr
- 450 Barkley Landing Dr Unit 432-4
- 450 Barkley Landing Dr Unit 205-10
- 450 Barkley Landing Dr Unit 456-6
- 286 Keswick Dr
- 1955 Collegewood Dr
- 1332 W Andrew Johnson Hwy
- 1202 Deer Ln Unit 1202 -No pets allowed
- 680 Roddy Dr
- 2749 River Rock Dr
