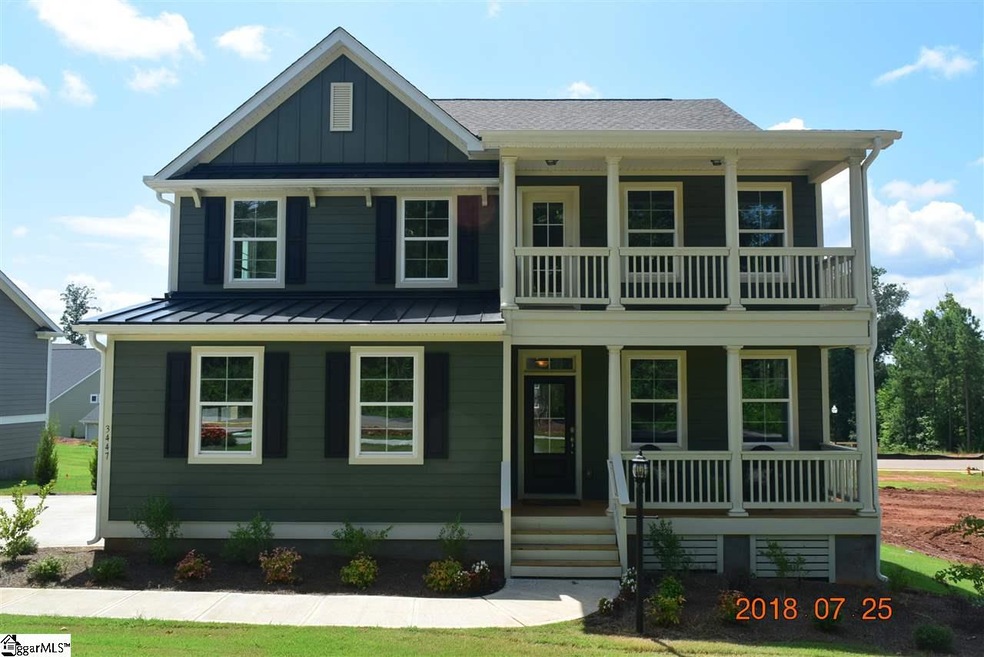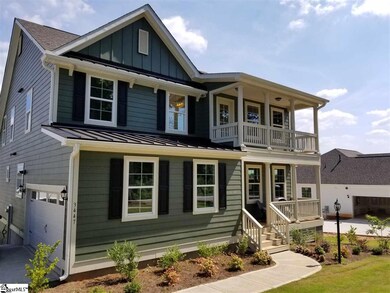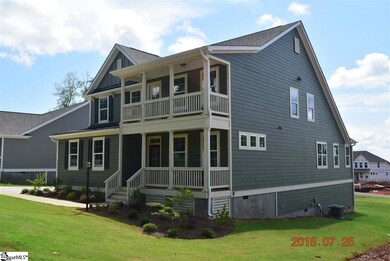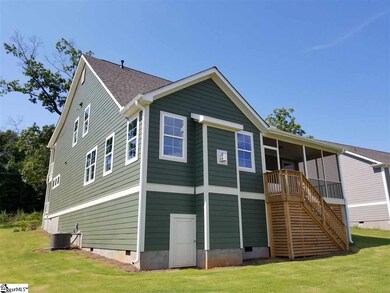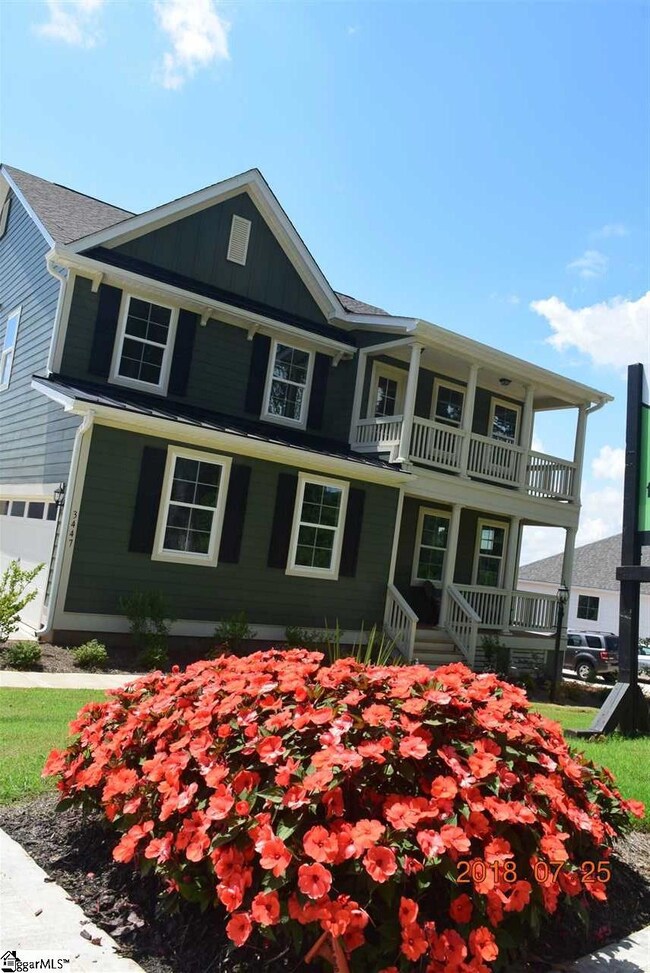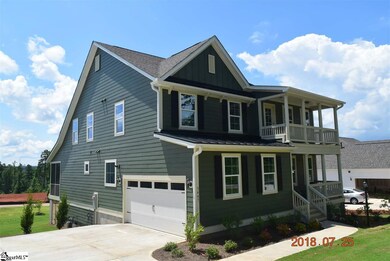
Estimated Value: $512,931 - $583,000
Highlights
- Home Theater
- New Construction
- Colonial Architecture
- Skyland Elementary School Rated A-
- Open Floorplan
- Cathedral Ceiling
About This Home
As of May 2019This amazing Lincoln plan is complete !Situated on a gorgeous estate home site in O'Neal Village you'll enjoy a large yard, side entry garage and incredible views. If you love a classic southern home, this one is sure to please with it's Charleston-style double covered front porches and low country character. The interior is finished with hardwood flooring throughout the main floor living areas, as well as a hardwood stair case. The kitchen features 42" cabinetry, granite counters and tile back splash. A beautiful gas fireplace anchors the large great room with vaulted ceilings. The owner's suite is on the main level and has it's own private access to the screened in back porch. On the second floor you will find 4 spacious bedrooms that all have large closets and a private feel, two large bathrooms each with double vanities. The large media room/loft is sure to be everyone's favorite hang out and has access to the second floor balcony. Home sites like this one are rare in O'Neal village! **Price reflects incentives that require use of preferred lender and closing attorney.**
Last Agent to Sell the Property
MAGNOLIA PROPERTIES & LAND LLC License #110663 Listed on: 07/24/2018
Home Details
Home Type
- Single Family
Est. Annual Taxes
- $3,176
Year Built
- 2018
Lot Details
- 0.37 Acre Lot
- Lot Dimensions are 90x140x140x75
- Gentle Sloping Lot
- Sprinkler System
HOA Fees
- $50 Monthly HOA Fees
Parking
- 2 Car Attached Garage
Home Design
- Colonial Architecture
- Charleston Architecture
- Architectural Shingle Roof
- Metal Roof
Interior Spaces
- 3,200 Sq Ft Home
- 3,000-3,199 Sq Ft Home
- 2-Story Property
- Open Floorplan
- Tray Ceiling
- Smooth Ceilings
- Cathedral Ceiling
- Ceiling Fan
- Gas Log Fireplace
- Thermal Windows
- Great Room
- Breakfast Room
- Dining Room
- Home Theater
- Bonus Room
- Screened Porch
- Crawl Space
- Fire and Smoke Detector
Kitchen
- Gas Cooktop
- Built-In Microwave
- Dishwasher
- Granite Countertops
- Disposal
Flooring
- Wood
- Carpet
- Laminate
- Ceramic Tile
- Vinyl
Bedrooms and Bathrooms
- 5 Bedrooms | 1 Primary Bedroom on Main
- Walk-In Closet
- Primary Bathroom is a Full Bathroom
- 3.5 Bathrooms
- Dual Vanity Sinks in Primary Bathroom
- Garden Bath
- Separate Shower
Laundry
- Laundry Room
- Laundry on main level
Attic
- Storage In Attic
- Pull Down Stairs to Attic
Outdoor Features
- Balcony
Utilities
- Central Air
- Heating System Uses Natural Gas
- Underground Utilities
- Tankless Water Heater
- Gas Water Heater
- Cable TV Available
Listing and Financial Details
- Tax Lot 30
Community Details
Overview
- Association fees include common area ins., common area-electric, common area-gas, pool, restrictive covenants
- Built by Crescent Homes, LLC
- Oneal Village Subdivision, Lincoln D Floorplan
- Mandatory home owners association
Amenities
- Common Area
Recreation
- Community Pool
- Dog Park
Ownership History
Purchase Details
Home Financials for this Owner
Home Financials are based on the most recent Mortgage that was taken out on this home.Purchase Details
Similar Homes in the area
Home Values in the Area
Average Home Value in this Area
Purchase History
| Date | Buyer | Sale Price | Title Company |
|---|---|---|---|
| Cox Joel W | $329,990 | None Available | |
| Crescent Homes Llc | $250,000 | None Available |
Mortgage History
| Date | Status | Borrower | Loan Amount |
|---|---|---|---|
| Open | Cox Joel W | $292,000 | |
| Closed | Cox Joel W | $294,990 |
Property History
| Date | Event | Price | Change | Sq Ft Price |
|---|---|---|---|---|
| 05/19/2019 05/19/19 | Sold | $329,990 | 0.0% | $110 / Sq Ft |
| 04/07/2019 04/07/19 | Pending | -- | -- | -- |
| 02/23/2019 02/23/19 | Price Changed | $329,990 | -99.9% | $110 / Sq Ft |
| 07/24/2018 07/24/18 | For Sale | $329,990,000 | -- | $109,997 / Sq Ft |
Tax History Compared to Growth
Tax History
| Year | Tax Paid | Tax Assessment Tax Assessment Total Assessment is a certain percentage of the fair market value that is determined by local assessors to be the total taxable value of land and additions on the property. | Land | Improvement |
|---|---|---|---|---|
| 2024 | $3,176 | $12,840 | $1,500 | $11,340 |
| 2023 | $3,176 | $12,840 | $1,500 | $11,340 |
| 2022 | $2,938 | $12,840 | $1,500 | $11,340 |
| 2021 | $2,908 | $12,840 | $1,500 | $11,340 |
| 2020 | $3,124 | $13,560 | $1,200 | $12,360 |
| 2019 | $3,119 | $13,560 | $1,200 | $12,360 |
| 2018 | $4,169 | $11,070 | $1,800 | $9,270 |
| 2017 | $94 | $160 | $160 | $0 |
Agents Affiliated with this Home
-
Maggie Mouscardy

Seller's Agent in 2019
Maggie Mouscardy
MAGNOLIA PROPERTIES & LAND LLC
(310) 890-3271
42 Total Sales
-
Crissy Harley
C
Buyer's Agent in 2019
Crissy Harley
Carolina Upstate Property Mgmt
(864) 607-7463
25 Total Sales
Map
Source: Greater Greenville Association of REALTORS®
MLS Number: 1372786
APN: 0633.17-01-185.00
- 205 Glastonbury Dr
- 113 Noble St
- 200 Noble St
- 113 Glastonbury Dr
- 22 Kelvyn St
- 620 Springbank Alley
- 6 Kelvyn St
- 618 Springbank
- 205 Novelty Dr
- 203 Glendon St
- 205 Wicker Park Ave
- 105 Wakelon Dr
- 120 Care Ln
- 103 Sothel Ct
- 309 Townsend Ave
- 102 Lawndale Dr
- 107 Sothel Ct
- 107 Meritage St
- 305 Novelty Dr
- 313 Glendon St
- 3447 Oneal Church Rd
- 3443 Oneal Church Rd
- 3451 Oneal Church Rd
- 14 Novelty Dr
- 3455 Oneal Church Rd
- 0 Novelty Dr
- 12 Novelty Dr
- 3459 Oneal Church Rd
- 3439 Oneal Church Rd
- 15 Novelty Dr
- 17 Novelty Dr
- 10 Novelty Dr
- 217 Glastonbury Dr
- 301 Glastonbury Dr
- 8 Novelty Dr
- 11 Novelty Dr
- 213 Glastonbury Dr
- 3463 Oneal Church Rd
- 26 Novelty Dr
- 9 Novelty Dr
