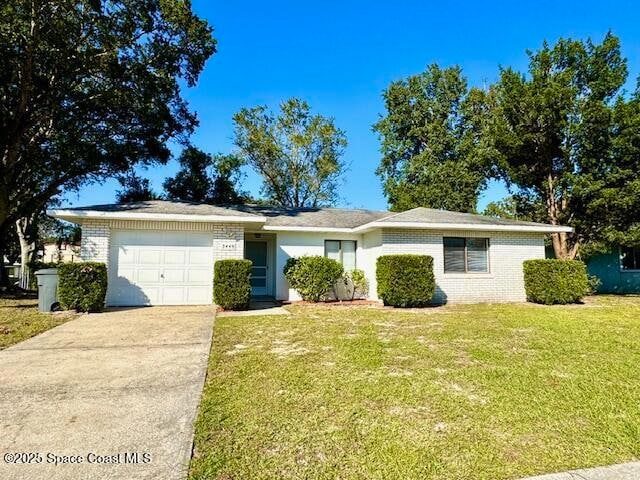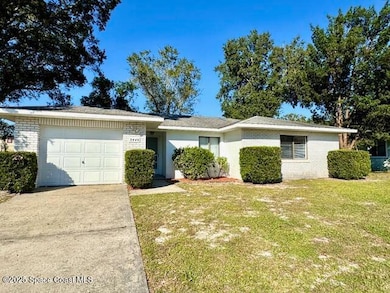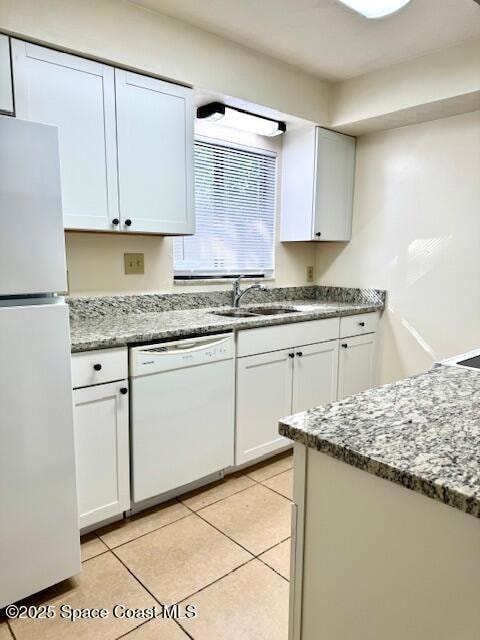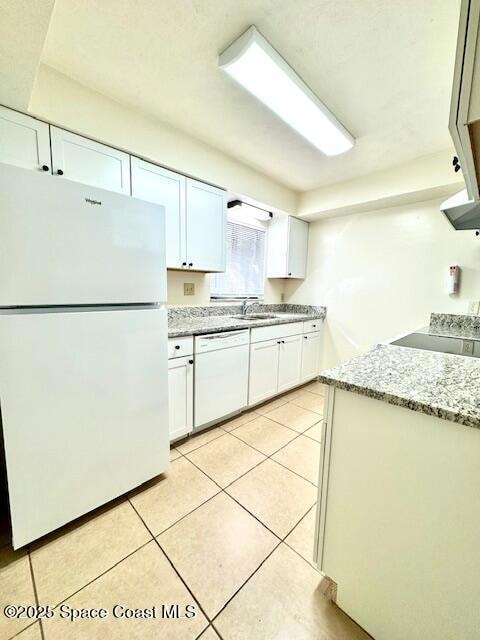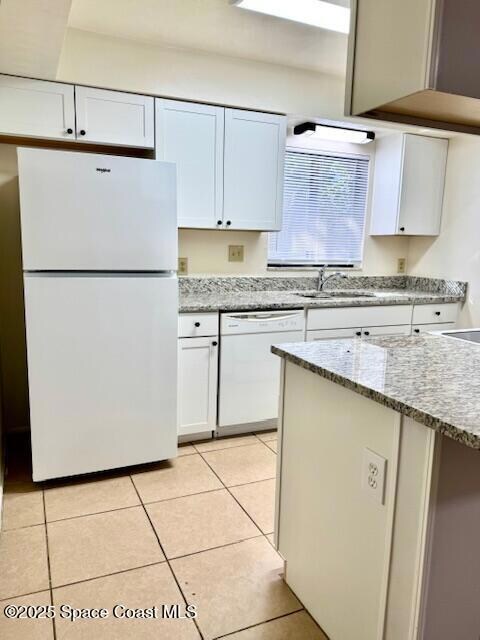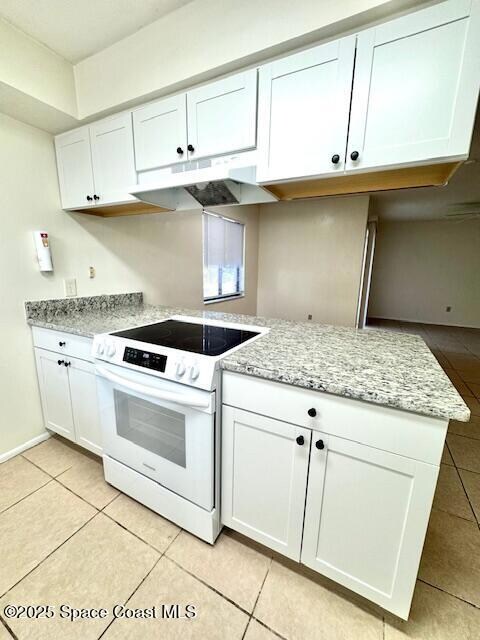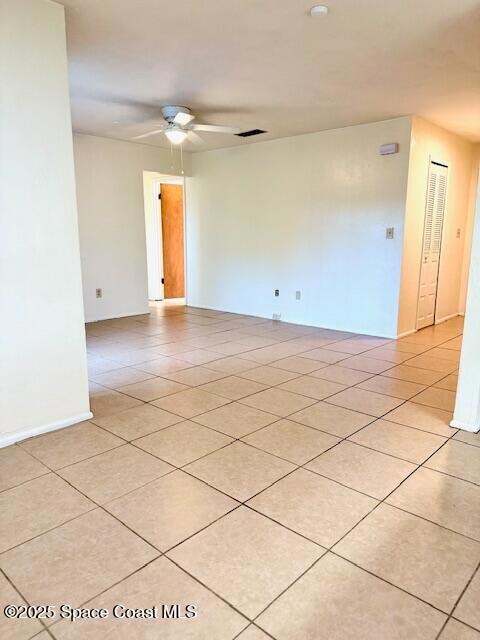3448 Constance St Titusville, FL 32796
Highlights
- No HOA
- Patio
- 1 Car Garage
- Walk-In Closet
- Central Heating and Cooling System
- South Facing Home
About This Home
Discover the charm of this inviting home in the heart of Titusville, FL. Built in 1983, this well-maintained residence features three spacious bedrooms and two full bathrooms, providing ample room for comfort and relaxation. The open layout enhances the flow of natural light throughout the living spaces, creating an inviting atmosphere for all who enter. The remodeled kitchen is features granite counter tops and a new fridge and range . With an electric water heater and air conditioning, this home ensures a comfortable living environment year-round. The washer and dryer is an added convenience, allowing for easy laundry days without the hassle of trips to the laundromat. (Washer and dryer are tenants responsibility) Outside, the property includes a garage, offering secure parking and additional storage space. Located in a peaceful neighborhood, this home is just a short drive from local amenities, parks, and the beautiful Florida coastline.
Home Details
Home Type
- Single Family
Est. Annual Taxes
- $2,792
Year Built
- Built in 1983
Lot Details
- 8,276 Sq Ft Lot
- South Facing Home
- Fenced
Parking
- 1 Car Garage
Interior Spaces
- 1,148 Sq Ft Home
- 1-Story Property
- Laundry in unit
Kitchen
- Electric Range
- Dishwasher
Bedrooms and Bathrooms
- 3 Bedrooms
- Walk-In Closet
- 2 Full Bathrooms
- Bathtub and Shower Combination in Primary Bathroom
Outdoor Features
- Patio
Schools
- Apollo Elementary School
- Madison Middle School
- Astronaut High School
Utilities
- Central Heating and Cooling System
- Electric Water Heater
- Cable TV Available
Listing and Financial Details
- Security Deposit $1,895
- Property Available on 11/14/25
- The owner pays for taxes
- $100 Application Fee
- Assessor Parcel Number 22-35-07-76-00000.0-0021.00
Community Details
Overview
- No Home Owners Association
- Fox Lake Manor Sec 2 Subdivision
Pet Policy
- Call for details about the types of pets allowed
Map
Source: Space Coast MLS (Space Coast Association of REALTORS®)
MLS Number: 1062174
APN: 22-35-07-76-00000.0-0021.00
- 1954 Crossbill Dr
- 3479 Joe Murell Dr
- 2391 Fox Hollow Dr
- 3431 Joe Murell Dr
- 3435 Skimmer Ln
- 3461 Pelican Cir
- 3612 Thal Rd
- 1608 Crane Dr
- 3469 Swan Lake Dr
- 2190 Arctic Cir
- 3456 Swan Lake Dr
- 3464 Dove Ct
- 3503 Blue Heron Cir
- 3513 Ibis St
- 3533 Swan Lake Dr
- 3538 Swan Lake Dr
- 0 Unknown St Unit 981330
- 0 Unknown St Unit 1061109
- 0123 Spangler Ln
- 4094 Fox Lake Rd
- 3443 Hursey Dr
- 3165 South St Unit 205
- 3165 South St Unit 216
- 3165 South St Unit 316
- 2398 Fox Hollow Dr
- 3444 Joe Murell Dr
- 2410 Fox Hollow Dr
- 3442 Joe Murell Dr
- 3413 Bengal Dr
- 3625 Audrey Dr
- 4070 Heath Place
- 2425 Heritage Dr
- 1850 S Park Ave Unit A-24
- 1850 S Park Ave Unit A-17
- 1850 S Park Ave Unit A28
- 1850 S Park Ave Unit A-19
- 3530 Melrose Ave
- 1911 Cashew Courtway
- 2145-2235 Harrison St
- 2511 Country Club Dr Unit B118
