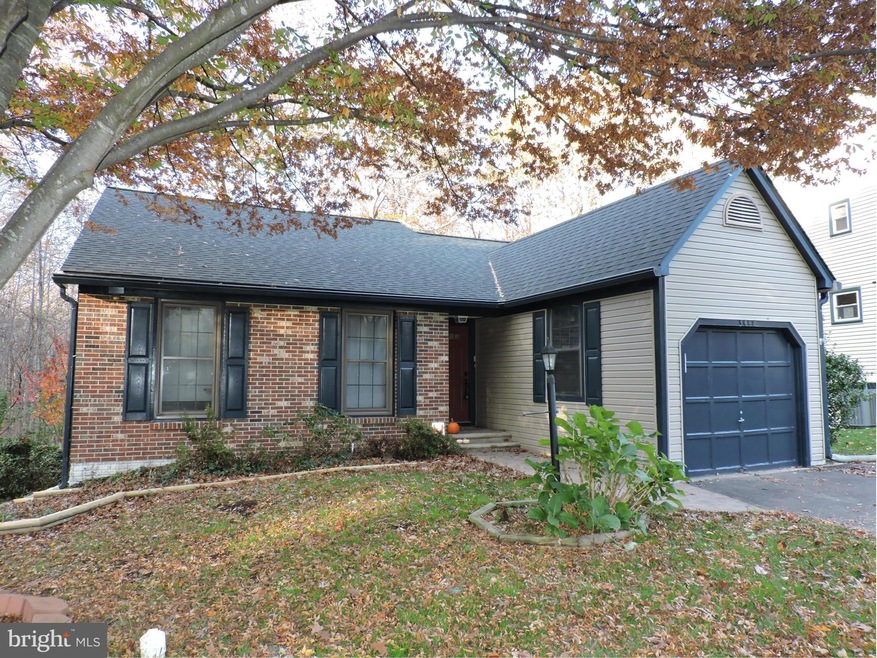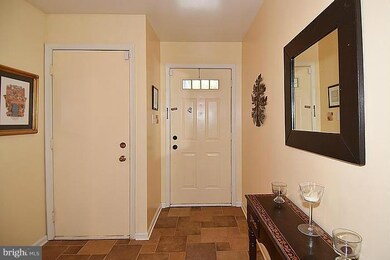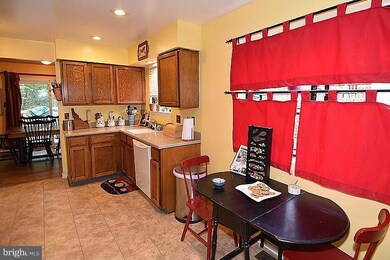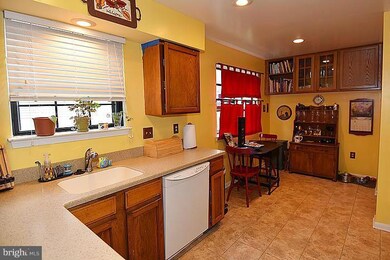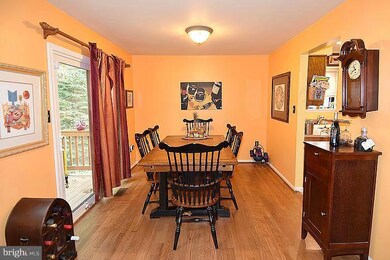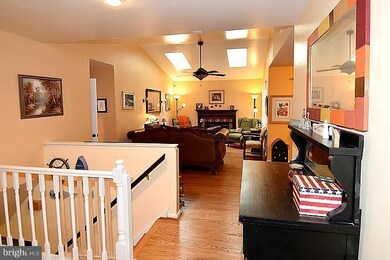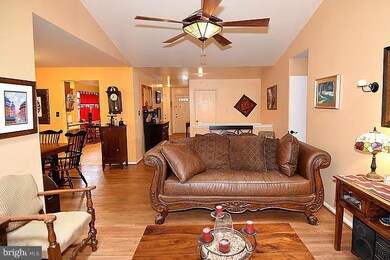
3448 Flint Hill Place Woodbridge, VA 22192
Estimated Value: $571,000 - $604,845
Highlights
- Traditional Floor Plan
- Raised Ranch Architecture
- Whirlpool Bathtub
- Woodbridge High School Rated A
- Wood Flooring
- 1 Fireplace
About This Home
As of March 2016Awesome Rambler with open layout and spacious rooms throughout. Master bedroom on main level! Foyer entry, vaulted ceiling & skylights in LR. Hardwood floors. Large basement featuring 2 lg rooms currently being used as BR's, a huge recreation room and workroom. All bathrooms have been fully remodeled. Large deck overlooking stamped concrete patio in fully fenced private wooded back yard.
Last Agent to Sell the Property
CENTURY 21 New Millennium License #0225066435 Listed on: 11/10/2015

Home Details
Home Type
- Single Family
Est. Annual Taxes
- $4,720
Year Built
- Built in 1984
Lot Details
- 0.25 Acre Lot
- Property is in very good condition
- Property is zoned RPC
HOA Fees
- $39 Monthly HOA Fees
Parking
- 1 Car Attached Garage
- Off-Street Parking
Home Design
- Raised Ranch Architecture
- Brick Exterior Construction
Interior Spaces
- Property has 3 Levels
- Traditional Floor Plan
- 1 Fireplace
- ENERGY STAR Qualified Windows
- Window Treatments
- Family Room
- Living Room
- Dining Room
- Wood Flooring
- Washer and Dryer Hookup
Kitchen
- Eat-In Kitchen
- Electric Oven or Range
- Stove
- Range Hood
- Microwave
- Dishwasher
- Disposal
Bedrooms and Bathrooms
- 5 Bedrooms | 3 Main Level Bedrooms
- En-Suite Primary Bedroom
- 3 Full Bathrooms
- Whirlpool Bathtub
Finished Basement
- Connecting Stairway
- Rear Basement Entry
Utilities
- Cooling System Utilizes Natural Gas
- Humidifier
- Forced Air Heating and Cooling System
- Vented Exhaust Fan
- Natural Gas Water Heater
Additional Features
- Level Entry For Accessibility
- Energy-Efficient Construction
Listing and Financial Details
- Tax Lot 57
- Assessor Parcel Number 74931
Community Details
Overview
- Association fees include trash, pool(s)
- Lake Ridge Parks And Rec Community
- Lake Ridge Subdivision
Recreation
- Tennis Courts
- Community Playground
- Community Pool
- Jogging Path
Ownership History
Purchase Details
Home Financials for this Owner
Home Financials are based on the most recent Mortgage that was taken out on this home.Purchase Details
Purchase Details
Home Financials for this Owner
Home Financials are based on the most recent Mortgage that was taken out on this home.Purchase Details
Home Financials for this Owner
Home Financials are based on the most recent Mortgage that was taken out on this home.Purchase Details
Home Financials for this Owner
Home Financials are based on the most recent Mortgage that was taken out on this home.Similar Homes in Woodbridge, VA
Home Values in the Area
Average Home Value in this Area
Purchase History
| Date | Buyer | Sale Price | Title Company |
|---|---|---|---|
| Wright Amy Kathryn | $359,900 | Ekko Title | |
| National Transfer Services Llc A Texas L | $367,000 | Attorney | |
| Parisot Carolyn M | $360,000 | -- | |
| Randolph Timothy Michael | $235,000 | -- | |
| Knight James L | $162,000 | -- |
Mortgage History
| Date | Status | Borrower | Loan Amount |
|---|---|---|---|
| Previous Owner | Wright Amy Kathryn | $179,950 | |
| Previous Owner | Parisot Carolyn M | $28,335 | |
| Previous Owner | Parisot Carolyn M | $320,678 | |
| Previous Owner | Parisot Carolyn M | $324,000 | |
| Previous Owner | Parisot Carolyn M | $330,000 | |
| Previous Owner | Randolph Amy | $50,000 | |
| Previous Owner | Randolph Timothy Michael | $235,000 | |
| Previous Owner | Knight James L | $165,240 |
Property History
| Date | Event | Price | Change | Sq Ft Price |
|---|---|---|---|---|
| 03/04/2016 03/04/16 | Sold | $359,000 | -1.6% | $156 / Sq Ft |
| 02/05/2016 02/05/16 | Pending | -- | -- | -- |
| 01/25/2016 01/25/16 | Price Changed | $364,900 | -2.4% | $159 / Sq Ft |
| 01/04/2016 01/04/16 | For Sale | $374,000 | 0.0% | $162 / Sq Ft |
| 12/08/2015 12/08/15 | Pending | -- | -- | -- |
| 11/19/2015 11/19/15 | Price Changed | $374,000 | -1.1% | $162 / Sq Ft |
| 11/10/2015 11/10/15 | For Sale | $378,000 | -- | $164 / Sq Ft |
Tax History Compared to Growth
Tax History
| Year | Tax Paid | Tax Assessment Tax Assessment Total Assessment is a certain percentage of the fair market value that is determined by local assessors to be the total taxable value of land and additions on the property. | Land | Improvement |
|---|---|---|---|---|
| 2024 | $5,193 | $522,200 | $175,700 | $346,500 |
| 2023 | $5,265 | $506,000 | $169,000 | $337,000 |
| 2022 | $5,645 | $499,400 | $165,700 | $333,700 |
| 2021 | $5,465 | $447,200 | $148,000 | $299,200 |
| 2020 | $6,693 | $431,800 | $142,400 | $289,400 |
| 2019 | $6,360 | $410,300 | $134,400 | $275,900 |
| 2018 | $4,397 | $364,100 | $122,200 | $241,900 |
| 2017 | $4,516 | $365,200 | $122,200 | $243,000 |
| 2016 | $4,561 | $372,500 | $124,700 | $247,800 |
| 2015 | $4,428 | $386,400 | $128,500 | $257,900 |
| 2014 | $4,428 | $353,700 | $116,900 | $236,800 |
Agents Affiliated with this Home
-
Kelly Wallace

Seller's Agent in 2016
Kelly Wallace
Century 21 New Millennium
(703) 975-1339
3 in this area
98 Total Sales
-
Becky Green

Buyer's Agent in 2016
Becky Green
Samson Properties
(703) 517-8879
2 in this area
61 Total Sales
Map
Source: Bright MLS
MLS Number: 1000275117
APN: 8293-07-5913
- 3491 Mount Burnside Way
- 11980 Home Guard Dr
- 3630 Sherbrooke Cir Unit 203
- 3367 Flint Hill Place
- 12106 Cardamom Dr Unit 12106
- 12347 Newcastle Loop
- 12126 Cardamom Dr Unit 12126
- 12240 Nutmeg Ct
- 12062 Cardamom Dr Unit 12062
- 12193 Cardamom Dr
- 12010 Cardamom Dr
- 12180 Springwoods Dr
- 12000 Cardamom Dr Unit 12000
- 11998 Cardamom Dr
- 12155 Old Salem Ct
- 12149 Salemtown Dr
- 3200 Foothill St
- 11793 Nates Place
- 12326 Wadsworth Way Unit 8
- 12367 Wadsworth Way Unit 40
- 3448 Flint Hill Place
- 3447 Flint Hill Place
- 3446 Flint Hill Place
- 3445 Flint Hill Place
- 3444 Flint Hill Place
- 3441 Flint Hill Place
- 3442 Flint Hill Place
- 3433 Fort Lyon Dr
- 3439 Flint Hill Place
- 3530 Ashby Ct
- 3435 Fort Lyon Dr
- 3431 Fort Lyon Dr
- 3440 Flint Hill Place
- 3437 Flint Hill Place
- 3437 Fort Lyon Dr
- 3438 Flint Hill Place
- 3429 Fort Lyon Dr
- 3435 Flint Hill Place
- 12101 Presidio Way
- 12103 Presidio Way
