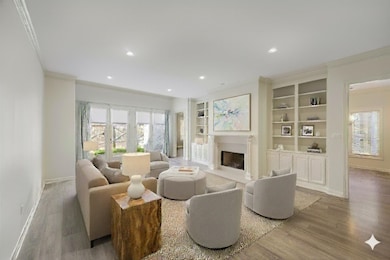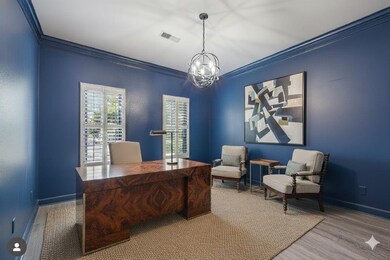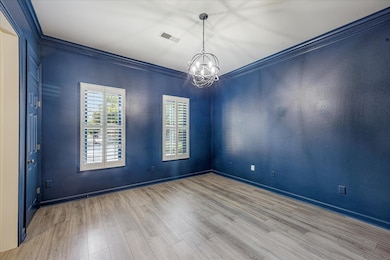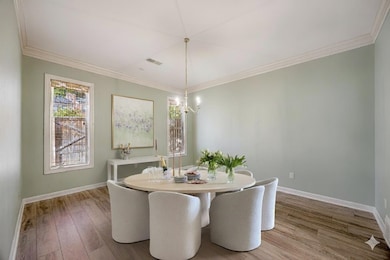3448 Kel Creek Cove Memphis, TN 38122
Chickasaw Gardens NeighborhoodEstimated payment $4,096/month
Highlights
- Gated Community
- Updated Kitchen
- Main Floor Primary Bedroom
- White Station High Rated A
- Traditional Architecture
- 1 Fireplace
About This Home
Welcome to an extraordinary opportunity in the heart of East Memphis! Tucked away in a serene, private gated cove, this beautifully updated home blends timeless elegance with modern sophistication. As you walk in you will immediately be drawn to the 10 foot ceilings downstairs and 9 foot ceilings upstairs. Enjoy a large open living space with a cozy fireplace and gas logs, plus separate living and dining rooms. The gourmet kitchen features a gas cooktop, double ovens, and a custom walk-in pantry. The expansive downstairs primary bedroom boasts his-and-hers walk-in closets. Upstairs, two large bedrooms each have full en-suite baths, and a versatile, spacious bonus room offers multiple closets. Relax in the fenced backyard with patio, and enjoy the low maintenance yard with a sprinkler system. This home Features 3 bedrooms plus a bonus room, 3 full baths, 1 half bath, and a roof less than 5 years old. HOA: $1,500/year.
Home Details
Home Type
- Single Family
Year Built
- Built in 1999
Lot Details
- 6,534 Sq Ft Lot
- Lot Dimensions are 58x130
- Wood Fence
- Few Trees
HOA Fees
- $125 Monthly HOA Fees
Home Design
- Traditional Architecture
- Slab Foundation
- Composition Shingle Roof
Interior Spaces
- 3,389 Sq Ft Home
- 2-Story Property
- 1 Fireplace
- Separate Formal Living Room
- Dining Room
- Den
- Partially Carpeted
Kitchen
- Updated Kitchen
- Eat-In Kitchen
- Walk-In Pantry
- Double Oven
- Microwave
- Dishwasher
- Kitchen Island
Bedrooms and Bathrooms
- 4 Bedrooms | 1 Primary Bedroom on Main
Laundry
- Laundry Room
- Washer and Dryer Hookup
Parking
- 2 Car Garage
- Garage Door Opener
- Driveway
Outdoor Features
- Cove
- Patio
Utilities
- Central Heating and Cooling System
Listing and Financial Details
- Assessor Parcel Number 044041 D00014
Community Details
Overview
- Wood Subdivision
- Mandatory home owners association
Security
- Gated Community
Map
Home Values in the Area
Average Home Value in this Area
Tax History
| Year | Tax Paid | Tax Assessment Tax Assessment Total Assessment is a certain percentage of the fair market value that is determined by local assessors to be the total taxable value of land and additions on the property. | Land | Improvement |
|---|---|---|---|---|
| 2025 | -- | $138,100 | $23,750 | $114,350 |
| 2024 | -- | $107,300 | $20,800 | $86,500 |
| 2023 | $6,536 | $107,300 | $20,800 | $86,500 |
| 2022 | $6,536 | $107,300 | $20,800 | $86,500 |
| 2021 | $6,613 | $107,300 | $20,800 | $86,500 |
| 2020 | $7,295 | $100,675 | $20,800 | $79,875 |
| 2019 | $7,295 | $100,675 | $20,800 | $79,875 |
| 2018 | $7,295 | $100,675 | $20,800 | $79,875 |
| 2017 | $4,138 | $100,675 | $20,800 | $79,875 |
| 2016 | $4,308 | $98,575 | $0 | $0 |
| 2014 | $4,308 | $98,575 | $0 | $0 |
Property History
| Date | Event | Price | List to Sale | Price per Sq Ft |
|---|---|---|---|---|
| 10/02/2025 10/02/25 | For Sale | $650,000 | -- | $192 / Sq Ft |
Purchase History
| Date | Type | Sale Price | Title Company |
|---|---|---|---|
| Warranty Deed | $429,000 | None Listed On Document | |
| Executors Deed | $425,000 | -- | |
| Warranty Deed | $360,000 | -- | |
| Interfamily Deed Transfer | -- | Tri State Title & Escrow Inc | |
| Warranty Deed | $322,500 | -- |
Mortgage History
| Date | Status | Loan Amount | Loan Type |
|---|---|---|---|
| Open | $333,000 | New Conventional | |
| Previous Owner | $295,298 | No Value Available | |
| Previous Owner | $277,500 | No Value Available | |
| Closed | $12,750 | No Value Available |
Source: Memphis Area Association of REALTORS®
MLS Number: 10206870
APN: 04-4041-D0-0014
- 435 N Highland St Unit 2
- 475 N Highland St Unit 9AB
- 475 N Highland St Unit 5B
- 475 N Highland St Unit 2K
- 475 N Highland St Unit 10J
- 475 N Highland St Unit 3F
- 475 N Highland St Unit 3G
- 475 N Highland St Unit 3H
- 475 N Highland St Unit 12A B
- 475 N Highland St Unit 8H
- 475 N Highland St Unit 1K
- 475 N Highland St Unit 10K
- 386 N Highland St
- 3520 Kenwood Ave
- 3539 Charleswood Ave
- 3529 Johnwood Dr
- 3523 Autumn Ave
- 3556 Philwood Ave
- 3524 Autumn Ave
- 3595 Johnwood Dr
- 371 N Highland St
- 3519 Autumn Ave
- 300 N Highland St
- 3590 Shirlwood Ave
- 3563 Aurora Cir
- 3609 Mimosa Ave Unit 3609
- 3625 Forest Ave Unit 1
- 3609 Forrest Ave
- 3449 Tutwiler Ave
- 108 N Highland St
- 3117 Yale Ave
- 3381 Walnut Grove Rd
- 44 N Holmes St
- 2998 Tillman Cove
- 775 Pope St
- 2966 Yale Ave Unit 1
- 871 Freeman St
- 3080 Walnut Grove Rd Unit Commodore Unit 305
- 385 N Graham St
- 3205 Coleman Ave







