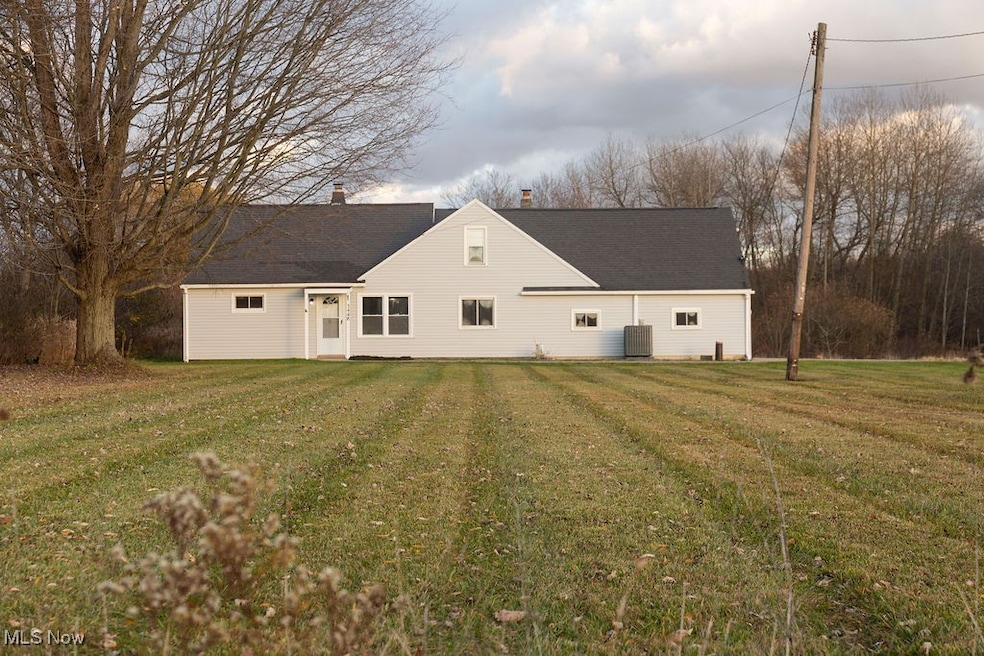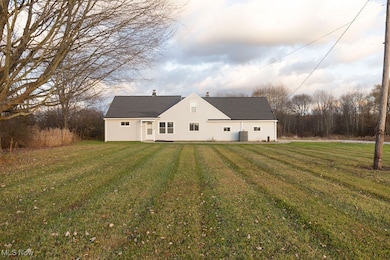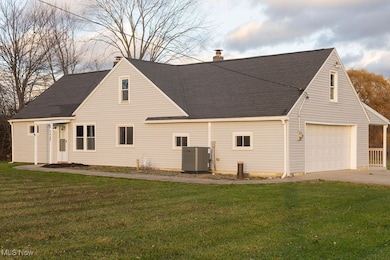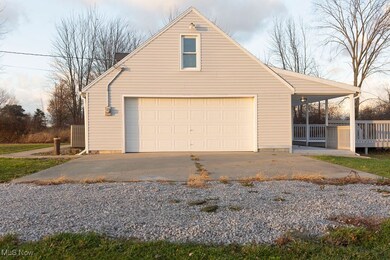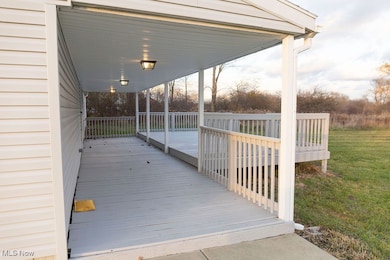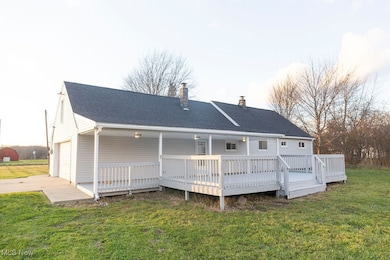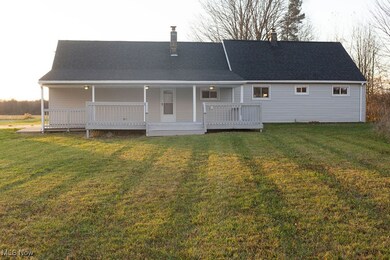3448 Maple Rd Jefferson, OH 44047
Estimated payment $1,564/month
Highlights
- Views of Trees
- Cape Cod Architecture
- Wooded Lot
- 13.02 Acre Lot
- Deck
- Granite Countertops
About This Home
Welcome to 3448 Maple Rd. in Jefferson, a beautifully updated two-story home situated on a picturesque 13.025-acre property. Offering over 1,440 square feet of inviting living space, this residence includes 5 bedrooms and 1 full bathroom, with two bedrooms on the main floor and three tandem-style bedrooms on the second level, providing flexible layout options for a variety of needs. The home features a newly renovated kitchen showcasing modern white cabinetry, granite countertops, and updated lighting. Additional recent improvements fresh interior paint, new windows, a new furnace with central air conditioning, and other thoughtful upgrades enhance comfort and efficiency throughout. Enjoy peaceful countryside living from the covered rear deck, ideal for both relaxation and entertaining. An attached two-car garage adds convenience and functionality. Blending modern updates with generous acreage, this property offers the perfect balance of comfort, space, and rural charm. Don't miss your opportunity to make it yours schedule your private tour today and discover everything this exceptional property has to offer!
Listing Agent
RE/MAX Results Brokerage Email: djhuntington1@gmail.com, 440-463-6123 License #424526 Listed on: 11/26/2025

Home Details
Home Type
- Single Family
Est. Annual Taxes
- $2,076
Year Built
- Built in 1965
Lot Details
- 13.02 Acre Lot
- Lot Dimensions are 150 x 2020
- West Facing Home
- Level Lot
- Wooded Lot
- Back and Front Yard
Parking
- 2 Car Attached Garage
- Side Facing Garage
Property Views
- Trees
- Pasture
Home Design
- Cape Cod Architecture
- Bungalow
- Brick Foundation
- Fiberglass Roof
- Asphalt Roof
- Aluminum Siding
- Vinyl Siding
Interior Spaces
- 1,440 Sq Ft Home
- 2-Story Property
- Living Room with Fireplace
- Granite Countertops
Bedrooms and Bathrooms
- 5 Bedrooms | 2 Main Level Bedrooms
- 1 Full Bathroom
Outdoor Features
- Deck
Utilities
- Forced Air Heating and Cooling System
- Heating System Uses Oil
- Septic Tank
Community Details
- No Home Owners Association
Listing and Financial Details
- REO, home is currently bank or lender owned
- Assessor Parcel Number 530080000500
Map
Tax History
| Year | Tax Paid | Tax Assessment Tax Assessment Total Assessment is a certain percentage of the fair market value that is determined by local assessors to be the total taxable value of land and additions on the property. | Land | Improvement |
|---|---|---|---|---|
| 2024 | $4,019 | $50,760 | $19,010 | $31,750 |
| 2023 | $2,160 | $50,760 | $19,010 | $31,750 |
| 2022 | $1,745 | $37,280 | $14,630 | $22,650 |
| 2021 | $1,764 | $37,280 | $14,630 | $22,650 |
| 2020 | $1,765 | $37,280 | $14,630 | $22,650 |
| 2019 | $1,762 | $36,230 | $15,300 | $20,930 |
| 2018 | $1,698 | $36,230 | $15,300 | $20,930 |
| 2017 | $1,653 | $36,230 | $15,300 | $20,930 |
| 2016 | $1,662 | $34,900 | $14,740 | $20,160 |
| 2015 | $1,674 | $35,250 | $15,090 | $20,160 |
| 2014 | $1,630 | $35,250 | $15,090 | $20,160 |
| 2013 | $1,803 | $38,890 | $13,580 | $25,310 |
Property History
| Date | Event | Price | List to Sale | Price per Sq Ft | Prior Sale |
|---|---|---|---|---|---|
| 02/19/2026 02/19/26 | Price Changed | $270,000 | -5.3% | $188 / Sq Ft | |
| 01/09/2026 01/09/26 | Price Changed | $285,000 | -5.0% | $198 / Sq Ft | |
| 11/26/2025 11/26/25 | For Sale | $299,900 | +202.9% | $208 / Sq Ft | |
| 08/23/2016 08/23/16 | Sold | $99,000 | -0.9% | $69 / Sq Ft | View Prior Sale |
| 06/16/2016 06/16/16 | Pending | -- | -- | -- | |
| 06/04/2016 06/04/16 | For Sale | $99,900 | +193.8% | $69 / Sq Ft | |
| 11/24/2015 11/24/15 | Sold | $34,000 | +30.8% | $25 / Sq Ft | View Prior Sale |
| 10/27/2015 10/27/15 | Pending | -- | -- | -- | |
| 10/12/2015 10/12/15 | For Sale | $26,000 | -- | $19 / Sq Ft |
Purchase History
| Date | Type | Sale Price | Title Company |
|---|---|---|---|
| Sheriffs Deed | $80,000 | Premier Title | |
| Warranty Deed | $99,000 | Chicago Title | |
| Limited Warranty Deed | $34,000 | Omega Title Agency Llc | |
| Sheriffs Deed | $46,000 | Attorney | |
| Deed | $59,000 | -- |
Mortgage History
| Date | Status | Loan Amount | Loan Type |
|---|---|---|---|
| Previous Owner | $78,000 | New Conventional |
Source: MLS Now
MLS Number: 5174443
APN: 530080000500
- 0 Maple Rd
- 1788 Mills Rd
- 0 Plymouth Gageville Rd Unit 5174776
- 0 Griggs Rd Unit 5176126
- 0 Mann Rd
- 1267 Knickerbocker Cir
- 2631 State Route 46 N
- 3901 Shi Mar Dr
- 2930 S Ridge Rd E
- 4814 Hilldom Rd
- 3401 Shomo Dr
- 183 1626 E 51st St
- 1626 132 E 51st St
- 1626 #165 E 51st St
- 3527 Fox Rd
- 3545 Fox Rd
- 3561 Fox Rd
- 5024 Hilldom Rd
- 2130 E 44th St
- 3583 Fox Rd
- 5212 Cortland Ave
- 1729 E 26th St
- 3229 Lake Ave
- 1115 Myrtle Ave
- 1326 Bridge St Unit upper
- 1335 W 3rd St Unit 3 upper front
- 6719 N Ridge Rd E
- 283 Harbor St Unit Apartment 3
- 961 E Main St
- 430 Garfield St
- 638 Sherman St
- 176 Walnut St
- 99 N Broadway Unit UP
- 125 S Ridge Rd W
- 362 W Main St
- 362 W Main St
- 23484 Creek Rd N
- 10118 Hall St
- 1702 Lake St
- 5885 Bluestone Dr
Ask me questions while you tour the home.
