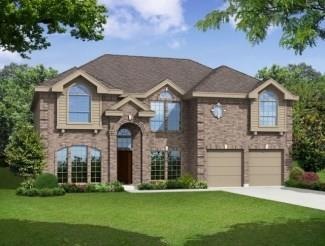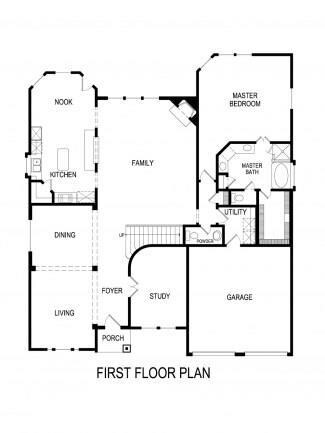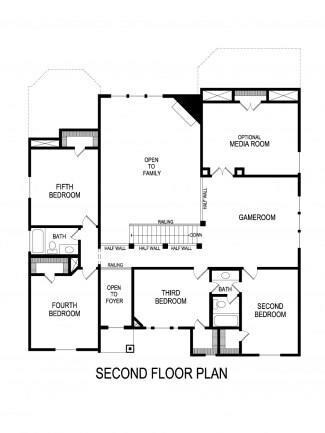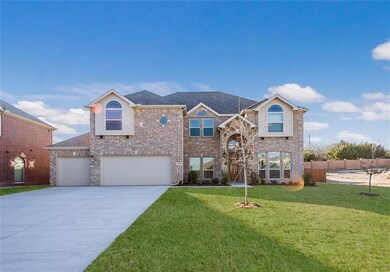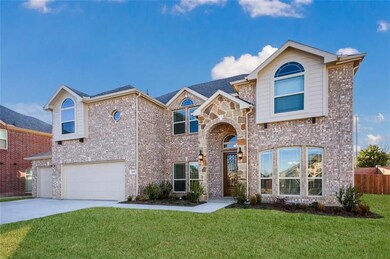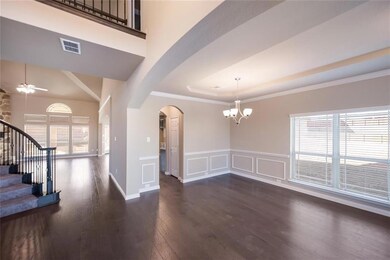
3449 Ava Dr Midlothian, TX 76065
Highlights
- Newly Remodeled
- Clubhouse
- Traditional Architecture
- Larue Miller Elementary School Rated A-
- Vaulted Ceiling
- Wood Flooring
About This Home
As of March 2019MLS# 13936816 - Built by First Texas Homes - Ready Now! ~ This amazing custom home boasts exceptional curb-appeal and many luxurious features throughout. The gourmet kitchen includes granite counter tops, custom cabinets, double oven with 5 burner cooktop, pot filler, and butler's pantry. The master suite boasts a custom shower, dual vanities, and a large walk-in closet. The media room is complete with wet bar, 7.1 sound wiring, and projector prewire. Additional features include hardwood flooring, iron stair railing, extensive trim detail, home automation, full sod, full sprinkler, garage door openers, gutters and much more!
Home Details
Home Type
- Single Family
Est. Annual Taxes
- $10,894
Year Built
- Built in 2018 | Newly Remodeled
Lot Details
- 0.33 Acre Lot
- Wood Fence
- Aluminum or Metal Fence
- Interior Lot
HOA Fees
- $31 Monthly HOA Fees
Parking
- 3 Car Attached Garage
- Front Facing Garage
Home Design
- Traditional Architecture
- Brick Exterior Construction
- Slab Foundation
- Composition Roof
- Stone Siding
- Siding
Interior Spaces
- 3,941 Sq Ft Home
- 2-Story Property
- Wet Bar
- Sound System
- Wainscoting
- Vaulted Ceiling
- Ceiling Fan
- Decorative Lighting
- Wood Burning Fireplace
- Heatilator
- Stone Fireplace
- Metal Fireplace
- ENERGY STAR Qualified Windows
- Smart Home
- Washer and Electric Dryer Hookup
Kitchen
- Double Oven
- Electric Oven
- Electric Cooktop
- Microwave
- Dishwasher
Flooring
- Wood
- Carpet
- Ceramic Tile
Bedrooms and Bathrooms
- 5 Bedrooms
- 4 Full Bathrooms
Eco-Friendly Details
- Energy-Efficient Appliances
- Energy-Efficient HVAC
- Energy-Efficient Insulation
- Rain or Freeze Sensor
- Energy-Efficient Thermostat
Outdoor Features
- Covered patio or porch
- Exterior Lighting
- Rain Gutters
Schools
- Miller Elementary School
- Frank Seales Middle School
- Midlothian High School
Utilities
- Central Heating and Cooling System
- Underground Utilities
- Water Filtration System
- High Speed Internet
- Cable TV Available
Listing and Financial Details
- Assessor Parcel Number 267887
Community Details
Overview
- Association fees include maintenance structure
- Principal Management HOA, Phone Number (817) 729-6511
- Lawson Farms Subdivision
- Mandatory home owners association
Amenities
- Clubhouse
Recreation
- Community Playground
- Park
Ownership History
Purchase Details
Home Financials for this Owner
Home Financials are based on the most recent Mortgage that was taken out on this home.Similar Homes in Midlothian, TX
Home Values in the Area
Average Home Value in this Area
Purchase History
| Date | Type | Sale Price | Title Company |
|---|---|---|---|
| Vendors Lien | -- | Sendera Title |
Mortgage History
| Date | Status | Loan Amount | Loan Type |
|---|---|---|---|
| Open | $392,755 | FHA |
Property History
| Date | Event | Price | Change | Sq Ft Price |
|---|---|---|---|---|
| 05/16/2025 05/16/25 | For Sale | $650,000 | +52.8% | $168 / Sq Ft |
| 03/15/2019 03/15/19 | Sold | -- | -- | -- |
| 02/21/2019 02/21/19 | Pending | -- | -- | -- |
| 09/18/2018 09/18/18 | For Sale | $425,362 | -- | $108 / Sq Ft |
Tax History Compared to Growth
Tax History
| Year | Tax Paid | Tax Assessment Tax Assessment Total Assessment is a certain percentage of the fair market value that is determined by local assessors to be the total taxable value of land and additions on the property. | Land | Improvement |
|---|---|---|---|---|
| 2023 | $10,894 | $601,946 | $120,000 | $481,946 |
| 2022 | $10,819 | $482,877 | $87,500 | $395,377 |
| 2021 | $10,121 | $427,720 | $78,750 | $348,970 |
| 2020 | $10,536 | $418,830 | $75,000 | $343,830 |
| 2019 | $7,400 | $282,570 | $0 | $0 |
| 2018 | $786 | $30,000 | $30,000 | $0 |
| 2017 | $202 | $7,600 | $0 | $0 |
Agents Affiliated with this Home
-
Angela Hornburg

Seller's Agent in 2025
Angela Hornburg
One West Real Estate Co. LLC
(682) 422-3812
3 in this area
346 Total Sales
-
Ben Caballero

Seller's Agent in 2019
Ben Caballero
HomesUSA.com
(888) 872-6006
270 in this area
30,684 Total Sales
-
Arnaldo Rivera
A
Buyer's Agent in 2019
Arnaldo Rivera
JPAR Arlington
(682) 246-3333
12 Total Sales
Map
Source: North Texas Real Estate Information Systems (NTREIS)
MLS Number: 13936816
APN: 267887
- 230 Heatherstone Dr
- 234 Rossville Dr
- 249 Noble Nest Dr
- 221 Canterbury Ct
- 3414 Brighton Dr
- 211 Ashford Ln
- 3614 Brighton Dr
- tbd Belmont Dr
- 3626 Green Bluff Ct
- 3051 Fm663
- 3051 Fm 663
- 405 Belmont Dr
- 418 Hillstone Dr
- 911 Belmont Dr
- 270 Brookdale Dr
- 221 Brookdale Dr
- 413 Brookdale Dr
- 2822 Palmerston Dr
- 2821 White Plains Dr
- 425 Brook Meadow Dr
