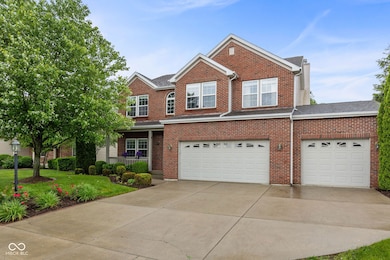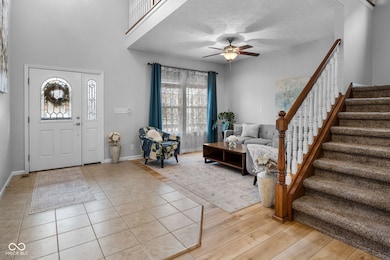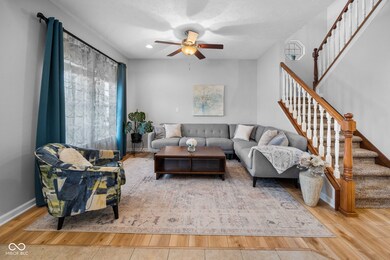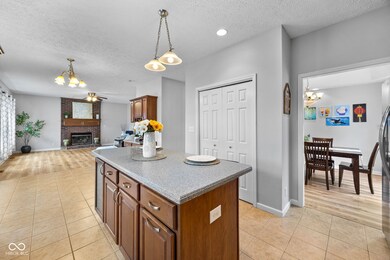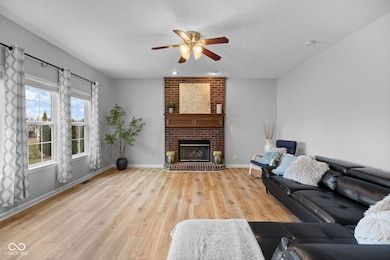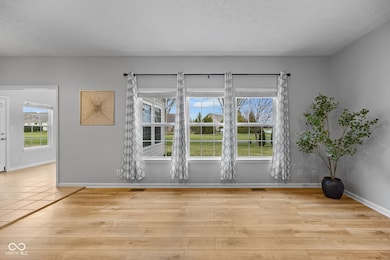3449 Brixford Ln West Lafayette, IN 47906
Estimated payment $3,592/month
Highlights
- Home fronts a pond
- Pond View
- Vaulted Ceiling
- Burnett Creek Elementary School Rated A-
- Mature Trees
- 1-minute walk to Park
About This Home
Home Sweet Home at Last - 3449 Brixford Lane / Arbor Chase. Don't miss the chance to begin your next chapter in this one-of-a-kind home in the highly sought-after Arbor Chase community! Exquisite from top to bottom, inside and out, this stunning 4,874 sq ft two-story home with a fully finished basement offers a perfect blend of elegance, space, and comfort. With 6 spacious bedrooms, 3.5 baths, and a variety of impressive living spaces, this home is the ultimate private retreat. From the moment you step into the inviting foyer, you're welcomed by a warm sitting area and a formal dining room, setting the tone for what lies ahead. The main level boasts two expansive living rooms, a den (or optional main-level bedroom), and a sun-drenched sunroom offering peaceful lake views-ideal for relaxing or hosting guests. At the heart of the home, the gourmet kitchen is both stylish and functional, featuring stainless steel appliances, a center island, and ample cabinetry. A large breakfast area flows effortlessly into the sunroom, creating an inviting space for casual dining and seamless indoor-outdoor living. Upstairs, the luxurious primary suite offers a serene escape, complete with dual closets and a spa-like en-suite bathroom featuring double vanities, a Jacuzzi tub, and a walk-in shower. Four additional bedrooms upstairs each provide generous space and large closets-perfect for family and guests. The fully finished basement adds exceptional living and entertaining options, featuring a large recreation room, wet bar/mini kitchen with granite countertops, a full bathroom, and an additional bedroom-ideal for guests or multi-generational living. Outside, enjoy the beauty of nature on a premium lot with breathtaking pond views, lush landscaping, and easy access to walking trails and a community playground. The 3-car garage offers plenty of space for parking and storage. Perfectly located near Purdue University, top-rated schools, parks, the farmers market.
Listing Agent
Epique Inc Brokerage Email: rebeccawright@epique.me License #RB14035064 Listed on: 05/17/2025

Home Details
Home Type
- Single Family
Est. Annual Taxes
- $4,924
Year Built
- Built in 2006
Lot Details
- 10,123 Sq Ft Lot
- Home fronts a pond
- Sprinkler System
- Mature Trees
HOA Fees
- $25 Monthly HOA Fees
Parking
- 3 Car Attached Garage
Home Design
- Traditional Architecture
- Brick Exterior Construction
- Vinyl Siding
- Concrete Perimeter Foundation
Interior Spaces
- 2-Story Property
- Wet Bar
- Tray Ceiling
- Vaulted Ceiling
- Skylights
- Self Contained Fireplace Unit Or Insert
- Fireplace Features Masonry
- Vinyl Clad Windows
- Window Screens
- Entrance Foyer
- Family Room with Fireplace
- Living Room with Fireplace
- Pond Views
- Finished Basement
- Sump Pump
- Storm Windows
Kitchen
- Eat-In Kitchen
- Breakfast Bar
- Gas Oven
- Range Hood
- Recirculated Exhaust Fan
- Microwave
- Dishwasher
- Kitchen Island
- Disposal
Flooring
- Carpet
- Ceramic Tile
- Vinyl Plank
Bedrooms and Bathrooms
- 6 Bedrooms
- Walk-In Closet
- In-Law or Guest Suite
Laundry
- Laundry Room
- Laundry on main level
- Dryer
- Washer
Attic
- Attic Fan
- Pull Down Stairs to Attic
Outdoor Features
- Covered Patio or Porch
Schools
- Burnett Creek Elementary School
- Battle Ground Middle School
- William Henry Harrison High School
Utilities
- SEER Rated 16+ Air Conditioning Units
- Humidifier
- Forced Air Heating System
- Gas Water Heater
Listing and Financial Details
- Tax Lot 83
- Assessor Parcel Number 790706229022000034
Community Details
Overview
- Association fees include parkplayground, walking trails
- Arbor Chase By The Lakes Subdivision
- The community has rules related to covenants, conditions, and restrictions
Recreation
- Community Playground
- Park
Map
Home Values in the Area
Average Home Value in this Area
Tax History
| Year | Tax Paid | Tax Assessment Tax Assessment Total Assessment is a certain percentage of the fair market value that is determined by local assessors to be the total taxable value of land and additions on the property. | Land | Improvement |
|---|---|---|---|---|
| 2024 | $4,923 | $492,300 | $65,000 | $427,300 |
| 2023 | $4,837 | $483,700 | $65,000 | $418,700 |
| 2022 | $4,409 | $440,900 | $65,000 | $375,900 |
| 2021 | $4,115 | $411,500 | $65,000 | $346,500 |
| 2020 | $3,967 | $396,700 | $65,000 | $331,700 |
| 2019 | $3,831 | $383,100 | $65,000 | $318,100 |
| 2018 | $3,752 | $375,200 | $53,500 | $321,700 |
| 2017 | $3,544 | $354,400 | $53,500 | $300,900 |
| 2016 | $3,457 | $345,700 | $53,500 | $292,200 |
| 2014 | $3,267 | $326,700 | $53,500 | $273,200 |
| 2013 | $3,147 | $314,700 | $53,500 | $261,200 |
Property History
| Date | Event | Price | List to Sale | Price per Sq Ft | Prior Sale |
|---|---|---|---|---|---|
| 06/03/2025 06/03/25 | Pending | -- | -- | -- | |
| 05/17/2025 05/17/25 | For Sale | $599,000 | +59.7% | $123 / Sq Ft | |
| 07/07/2017 07/07/17 | Sold | $375,000 | -10.7% | $79 / Sq Ft | View Prior Sale |
| 06/06/2017 06/06/17 | Pending | -- | -- | -- | |
| 03/21/2017 03/21/17 | For Sale | $419,900 | +33.3% | $88 / Sq Ft | |
| 02/17/2012 02/17/12 | Sold | $315,000 | -3.0% | $66 / Sq Ft | View Prior Sale |
| 01/09/2012 01/09/12 | Pending | -- | -- | -- | |
| 11/03/2011 11/03/11 | For Sale | $324,900 | -- | $68 / Sq Ft |
Purchase History
| Date | Type | Sale Price | Title Company |
|---|---|---|---|
| Warranty Deed | -- | Bcks Title Company Llc | |
| Deed | -- | -- | |
| Quit Claim Deed | -- | -- | |
| Warranty Deed | -- | None Available | |
| Warranty Deed | -- | None Available | |
| Warranty Deed | -- | None Available |
Mortgage History
| Date | Status | Loan Amount | Loan Type |
|---|---|---|---|
| Open | $472,000 | New Conventional | |
| Previous Owner | $270,000 | New Conventional | |
| Previous Owner | $160,000 | Purchase Money Mortgage |
Source: MIBOR Broker Listing Cooperative®
MLS Number: 22038582
APN: 79-07-06-229-022.000-034
- 3332 Shrewsbury Dr
- 3674 Wakefield Dr
- 3500 Burnley Dr
- 3507 Wakefield Dr
- 3425 Morgan St
- 3631 Senior Place
- 3519 Senior Place
- 3542 Senior Place
- 65 Hayloft (41 Am) Dr
- 129 Hayloft Dr
- 3437 Covington St
- 10 Steuben Ct
- 4203 Millingden Trail
- 148 Endurance Dr
- 112 Northwood Dr
- 4476 Foal Dr
- 3056 Benton St
- 372 Carlton Dr
- 3040 Hamilton St
- 360 Foal Dr

