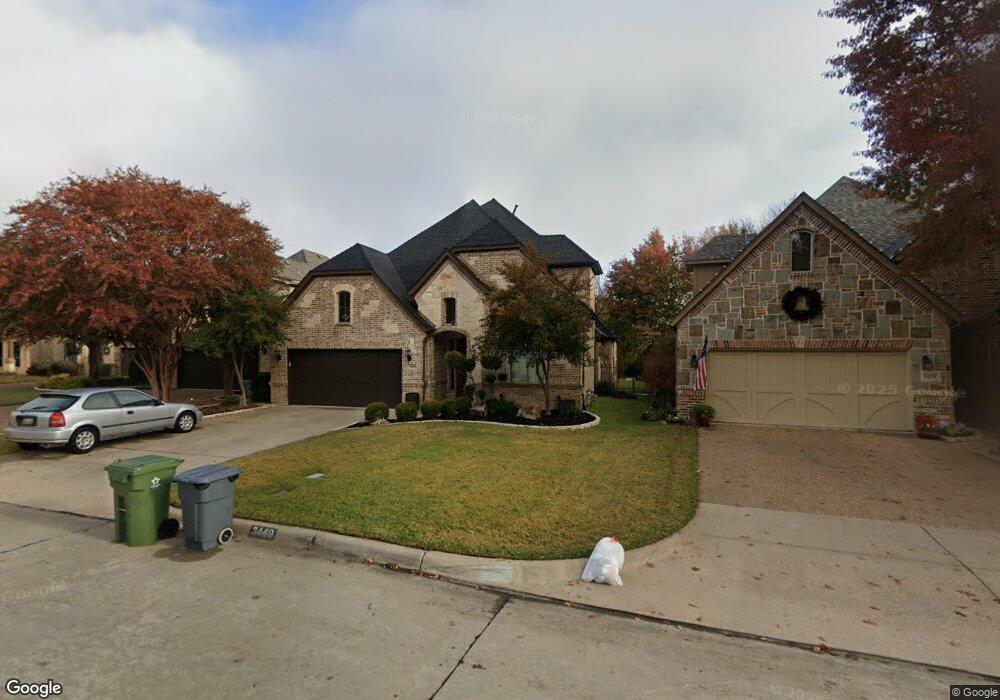Estimated Value: $601,576 - $631,000
3
Beds
3
Baths
3,052
Sq Ft
$203/Sq Ft
Est. Value
About This Home
This home is located at 3449 N Riley Place, Hurst, TX 76054 and is currently estimated at $618,894, approximately $202 per square foot. 3449 N Riley Place is a home located in Tarrant County with nearby schools including W.A. Porter Elementary School, Smithfield Middle School, and Birdville High School.
Ownership History
Date
Name
Owned For
Owner Type
Purchase Details
Closed on
Oct 13, 2005
Sold by
Re Max Relocation Inc
Bought by
Moore Ii Harry R and Moore Ann M
Current Estimated Value
Home Financials for this Owner
Home Financials are based on the most recent Mortgage that was taken out on this home.
Original Mortgage
$183,000
Outstanding Balance
$97,765
Interest Rate
5.73%
Mortgage Type
Fannie Mae Freddie Mac
Estimated Equity
$521,129
Purchase Details
Closed on
Oct 10, 2005
Sold by
Olandese Sue and Olandese Susan
Bought by
Re Max Relocation Inc
Home Financials for this Owner
Home Financials are based on the most recent Mortgage that was taken out on this home.
Original Mortgage
$183,000
Outstanding Balance
$97,765
Interest Rate
5.73%
Mortgage Type
Fannie Mae Freddie Mac
Estimated Equity
$521,129
Purchase Details
Closed on
Dec 27, 2004
Sold by
Jeff Marshall Custom Homes Llc
Bought by
Olandese Sue and Olandese Susan
Home Financials for this Owner
Home Financials are based on the most recent Mortgage that was taken out on this home.
Original Mortgage
$277,600
Interest Rate
5%
Mortgage Type
Purchase Money Mortgage
Purchase Details
Closed on
Apr 22, 2004
Sold by
Bamberger Charles
Bought by
Jeff Marshall Custom Homes Llc
Home Financials for this Owner
Home Financials are based on the most recent Mortgage that was taken out on this home.
Original Mortgage
$231,920
Interest Rate
5.38%
Mortgage Type
Construction
Create a Home Valuation Report for This Property
The Home Valuation Report is an in-depth analysis detailing your home's value as well as a comparison with similar homes in the area
Home Values in the Area
Average Home Value in this Area
Purchase History
| Date | Buyer | Sale Price | Title Company |
|---|---|---|---|
| Moore Ii Harry R | -- | Sierra Title | |
| Re Max Relocation Inc | -- | Sierra Title | |
| Olandese Sue | -- | First Land Title | |
| Jeff Marshall Custom Homes Llc | -- | Safeco Land Title |
Source: Public Records
Mortgage History
| Date | Status | Borrower | Loan Amount |
|---|---|---|---|
| Open | Moore Ii Harry R | $183,000 | |
| Previous Owner | Olandese Sue | $277,600 | |
| Previous Owner | Jeff Marshall Custom Homes Llc | $231,920 | |
| Closed | Olandese Sue | $52,050 |
Source: Public Records
Tax History Compared to Growth
Tax History
| Year | Tax Paid | Tax Assessment Tax Assessment Total Assessment is a certain percentage of the fair market value that is determined by local assessors to be the total taxable value of land and additions on the property. | Land | Improvement |
|---|---|---|---|---|
| 2025 | $4,758 | $614,550 | $75,828 | $538,722 |
| 2024 | $4,758 | $614,550 | $75,828 | $538,722 |
| 2023 | $11,260 | $624,794 | $75,828 | $548,966 |
| 2022 | $7,160 | $498,272 | $75,828 | $422,444 |
| 2021 | $10,562 | $407,177 | $66,000 | $341,177 |
| 2020 | $10,505 | $408,781 | $66,000 | $342,781 |
| 2019 | $10,029 | $412,341 | $66,000 | $346,341 |
| 2018 | $6,934 | $346,891 | $66,000 | $280,891 |
| 2017 | $9,291 | $348,194 | $66,000 | $282,194 |
| 2016 | $8,762 | $328,340 | $44,000 | $284,340 |
| 2015 | $7,028 | $320,600 | $44,000 | $276,600 |
| 2014 | $7,028 | $320,600 | $44,000 | $276,600 |
Source: Public Records
Map
Nearby Homes
- 3317 S Riley Ct
- 3309 Texas Trail Ct
- 3233 David Dr
- 3229 David Dr
- 3512 Osprey Dr
- 713 Corsair Ct
- 9205 Cooper Ct
- 3228 Oakdale Dr
- 616A Plan at Adkins Park - 70'
- 655A Plan at Adkins Park - 70'
- 634A Plan at Adkins Park - 70'
- 585A Plan at Adkins Park - 70'
- 620A Plan at Adkins Park - 70'
- 625A Plan at Adkins Park - 70'
- 650A Plan at Adkins Park - 70'
- 586A Plan at Adkins Park - 70'
- 617A Plan at Adkins Park - 70'
- 651A Plan at Adkins Park - 70'
- 566A Plan at Adkins Park - 70'
- 519A Plan at Adkins Park - 70'
- 3453 N Riley Place
- 3445 N Riley Place
- 3457 N Riley Place
- 3441 N Riley Place
- 3461 N Riley Place
- 3440 N Riley Place
- 3437 N Riley Place
- 3436 N Riley Place
- 3444 N Riley Place
- 3465 N Riley Place
- 3433 N Riley Place
- 3448 N Riley Place
- 3432 N Riley Place
- 3452 N Riley Place
- 3429 N Riley Place
- 3409 Grayson Ct
- 3469 N Riley Place
- 3405 Grayson Ct
- 3428 N Riley Place
- 3413 Grayson Ct
