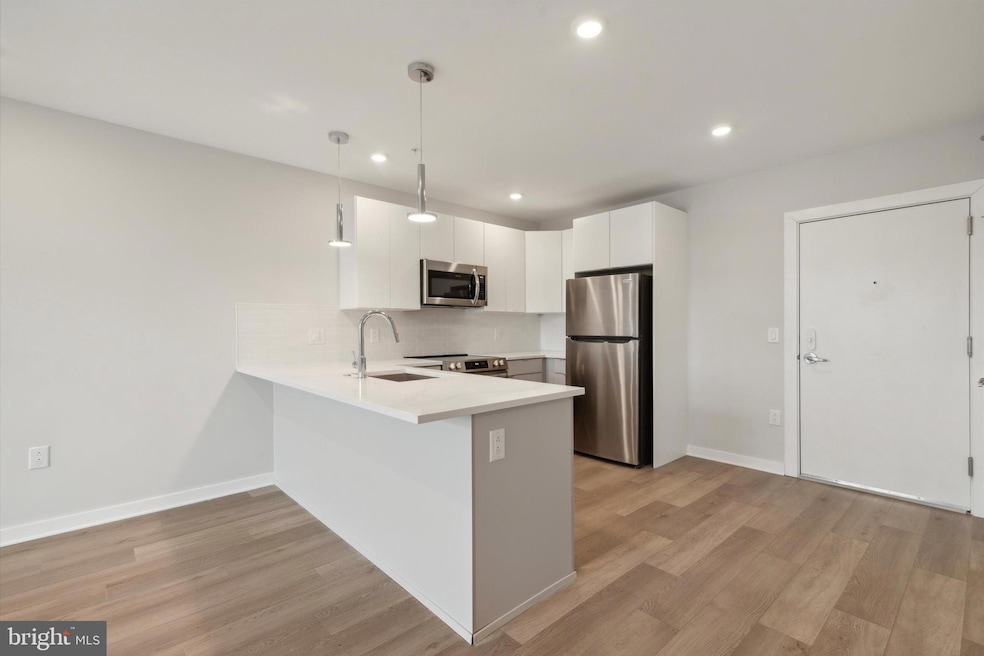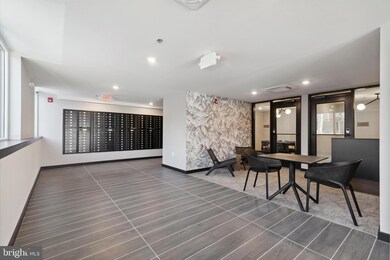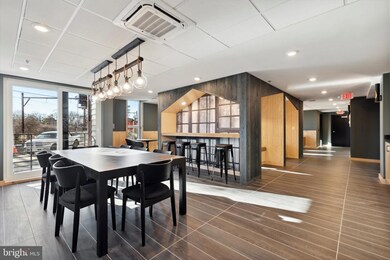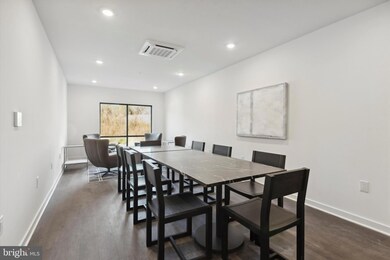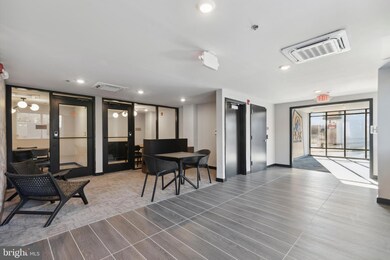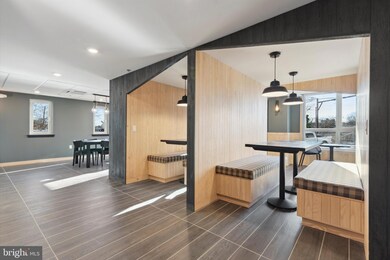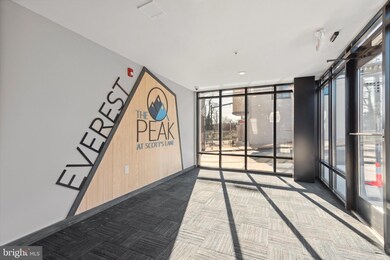3449 Scotts Ln Unit B416 Philadelphia, PA 19129
East Falls NeighborhoodHighlights
- 3.37 Acre Lot
- Stainless Steel Appliances
- Brick Front
- Contemporary Architecture
- 1 Car Attached Garage
- Central Heating and Cooling System
About This Home
Nestled in the heart of East Falls, The Peak offers convenient access to Roxborough Memorial Hospital and Saint Joseph's University, immersing residents in a lively community. Enjoy exploring the scenic Schuylkill River Trail or strolling down vibrant Main Street Manayunk. With easy reach to Route 1, Interstate 76, and Kelly Drive, citywide exploration is effortless. Public transportation options provide seamless connectivity for a well-rounded urban living experience at The Peak. Units boast stainless steel appliances, quartz countertops, and hardwood floors. Central air guarantees year-round comfort, and the in-unit washer/dryer makes laundry a breeze. Select units offer private outdoor spaces, with covered parking available.
Home Details
Home Type
- Single Family
Year Built
- Built in 2024
Lot Details
- 3.37 Acre Lot
- Property is in excellent condition
- Property is zoned RM-1
Parking
- 1 Car Attached Garage
- Rented or Permit Required
- 1 Assigned Parking Space
- Secure Parking
Home Design
- Contemporary Architecture
- Brick Front
Interior Spaces
- 944 Sq Ft Home
- Property has 4 Levels
Kitchen
- Built-In Microwave
- Ice Maker
- Dishwasher
- Stainless Steel Appliances
- Disposal
Bedrooms and Bathrooms
- 1 Main Level Bedroom
- 1 Full Bathroom
Laundry
- Dryer
- Washer
Schools
- Thomas Fitzsimmons High School
Utilities
- Central Heating and Cooling System
- Electric Water Heater
Listing and Financial Details
- Residential Lease
- Security Deposit $1,000
- 12-Month Lease Term
- Available 6/19/25
- Assessor Parcel Number 885506000
Community Details
Overview
- East Falls Subdivision
Pet Policy
- Pets Allowed
Map
Source: Bright MLS
MLS Number: PAPH2496758
- 3445 W Westmoreland St
- 3426 W Westmoreland St
- 3428 W Westmoreland St
- 3430 W Westmoreland St
- 3432 W Westmoreland St
- 3434 W Westmoreland St
- 3436 W Westmoreland St
- 3438 W Westmoreland St
- 3440 W Westmoreland St
- 3442 W Westmoreland St
- 3444 W Westmoreland St
- 3222 N 33rd St
- 3205 N 35th St Unit 12
- 3205 N 35th St Unit 11
- 3205 N 35th St Unit 10
- 3205 N 35th St Unit 6
- 3205 N 35th St Unit 9
- 3205 N 35th St Unit 7
- 3205 N 35th St Unit 8
- 3205 N 35th St Unit 5
