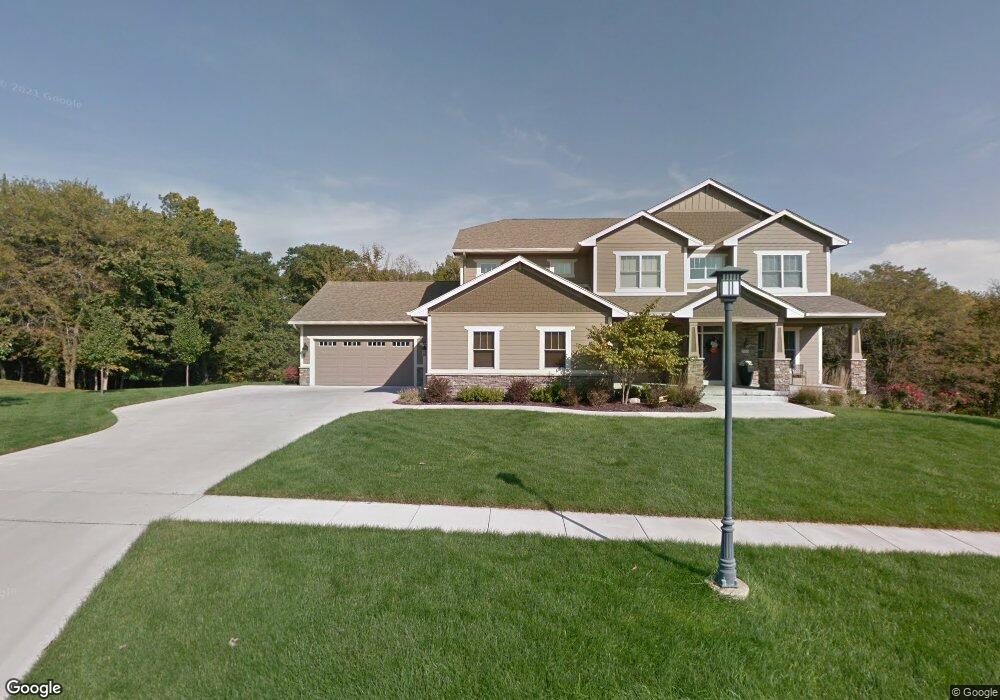345 Arrowhead Dr Waukee, IA 50263
Estimated Value: $948,000 - $1,280,000
4
Beds
6
Baths
2,438
Sq Ft
$465/Sq Ft
Est. Value
About This Home
This home is located at 345 Arrowhead Dr, Waukee, IA 50263 and is currently estimated at $1,134,709, approximately $465 per square foot. 345 Arrowhead Dr is a home located in Dallas County with nearby schools including Timberline School, Prairieview Middle School, and Waukee High School.
Ownership History
Date
Name
Owned For
Owner Type
Purchase Details
Closed on
Oct 4, 2023
Sold by
Finnegan Steven and Finnegan Bridget Mary
Bought by
Steven Finnegan Living Trust and Bridget Mary Finnegan Living Trust
Current Estimated Value
Purchase Details
Closed on
Mar 26, 2021
Sold by
Finnegan Steven E and Finnegan Bridget M
Bought by
Finnegan Steven E and Finnegan Bridget M
Home Financials for this Owner
Home Financials are based on the most recent Mortgage that was taken out on this home.
Original Mortgage
$500,000
Interest Rate
2.8%
Mortgage Type
New Conventional
Purchase Details
Closed on
Nov 14, 2006
Sold by
Gerlitz Design Inc
Bought by
Finnegan Steven E and Morris Bridget M
Home Financials for this Owner
Home Financials are based on the most recent Mortgage that was taken out on this home.
Original Mortgage
$117,000
Interest Rate
6.36%
Mortgage Type
New Conventional
Create a Home Valuation Report for This Property
The Home Valuation Report is an in-depth analysis detailing your home's value as well as a comparison with similar homes in the area
Home Values in the Area
Average Home Value in this Area
Purchase History
| Date | Buyer | Sale Price | Title Company |
|---|---|---|---|
| Steven Finnegan Living Trust | -- | None Listed On Document | |
| Steven Finnegan Living Trust | -- | None Listed On Document | |
| Steven Finnegan Living Trust | -- | None Listed On Document | |
| Finnegan Steven E | -- | None Available | |
| Finnegan Steven E | -- | None Listed On Document | |
| Finnegan Steven E | $119,000 | None Available |
Source: Public Records
Mortgage History
| Date | Status | Borrower | Loan Amount |
|---|---|---|---|
| Previous Owner | Finnegan Steven E | $500,000 | |
| Previous Owner | Finnegan Steven E | $117,000 |
Source: Public Records
Tax History Compared to Growth
Tax History
| Year | Tax Paid | Tax Assessment Tax Assessment Total Assessment is a certain percentage of the fair market value that is determined by local assessors to be the total taxable value of land and additions on the property. | Land | Improvement |
|---|---|---|---|---|
| 2024 | $17,774 | $1,066,750 | $200,000 | $866,750 |
| 2023 | $17,774 | $1,066,750 | $200,000 | $866,750 |
| 2022 | $16,394 | $914,810 | $125,000 | $789,810 |
| 2021 | $16,394 | $853,250 | $125,000 | $728,250 |
| 2020 | $16,226 | $813,950 | $125,000 | $688,950 |
| 2019 | $16,512 | $813,950 | $125,000 | $688,950 |
| 2018 | $16,512 | $788,010 | $125,000 | $663,010 |
| 2017 | $17,022 | $788,010 | $125,000 | $663,010 |
| 2016 | $15,850 | $811,850 | $125,000 | $686,850 |
| 2015 | $15,394 | $774,270 | $0 | $0 |
| 2014 | $15,394 | $740,090 | $0 | $0 |
Source: Public Records
Map
Nearby Homes
- 3055 Jackpine Dr
- 3025 Darling Rd
- 400 Indian Ridge Dr
- 3096 Cottonwood Dr
- 140 Hidden Meadow Dr
- 790 Hamilton Rd
- Lincolnshire Plan at Hamilton Ridge - Hamilton Ridge Plat 6
- Glencoe Plan at Hamilton Ridge - Hamilton Ridge Plat 6
- Winslow Plan at Hamilton Ridge
- Cypress Plan at Hamilton Ridge
- St. Cloud Plan at Hamilton Ridge
- Aster | Ranch Plan at Hamilton Ridge
- Carlton II Plan at Hamilton Ridge
- Danbury Plan at Hamilton Ridge
- Cromwell Plan at Hamilton Ridge
- Rockport Plan at Hamilton Ridge
- Palmer Plan at Hamilton Ridge
- Palasade Plan at Hamilton Ridge
- Monterey Plan at Hamilton Ridge
- Dahlia Plan at Hamilton Ridge
- 375 Arrowhead Dr
- 355 Arrowhead Dr
- 335 Arrowhead Dr
- 32236 Ute Ave
- 325 Arrowhead Dr
- 365 Arrowhead Dr
- 385 Arrowhead Dr
- 315 Arrowhead Dr
- 330 Arrowhead Dr
- 395 Arrowhead Dr
- 350 Arrowhead Dr
- 310 Arrowhead Dr
- 370 Arrowhead Dr
- 300 Painted Woods Dr
- 390 Arrowhead Dr
- 415 Arrowhead Dr
- 355 Painted Woods Dr
- 32166 Ute Ave
- 320 Painted Woods Dr
- 3128 Jackpine Dr
