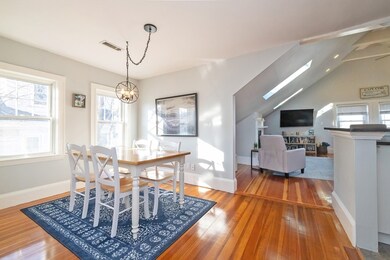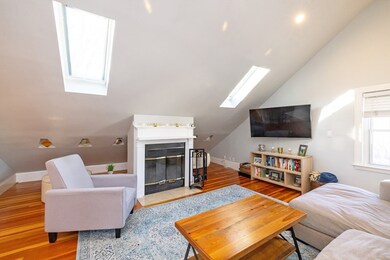345 Ashmont St Unit 3 Dorchester Center, MA 02124
Ashmont NeighborhoodHighlights
- 99,999 Sq Ft lot
- 1 Fireplace
- Cooling Available
- Property is near public transit
- Jogging Path
- Park
About This Home
Adams Village bright and sunny top floor 2 bedroom unit available for rent! Featuring an open concept floor plan, skylights for lots of natural light, and a wood burning fireplace, this unit is cozy for the winter months to come. Two generously sized bedrooms each have large, built out closets with a bathroom in between them. The master bedroom even features a walk-in closet! Ample storage space throughout the rest of the unit as well as a designated basement storage room. Other features include central air, in building laundry, 1 outdoor parking spot, 1 garage parking spot, and a large common backyard. Walking distance to the red line at Ashmont as well as the restaurants and coffee shops in Adams Village, makes this the perfect location. Easy access to 93 and green space including the Neponset River Trail and Dorchester Park. Pets negotiable. Short term or 12 month lease.
Condo Details
Home Type
- Condominium
Est. Annual Taxes
- $6,297
Year Built
- 1939
Parking
- 1 Car Garage
Interior Spaces
- 1,204 Sq Ft Home
- 1 Fireplace
Kitchen
- Range
- Microwave
- Freezer
- Dishwasher
- Disposal
Bedrooms and Bathrooms
- 2 Bedrooms
- 1 Full Bathroom
Laundry
- Dryer
- Washer
Location
- Property is near public transit
Utilities
- Cooling Available
- Forced Air Heating System
- Heating System Uses Natural Gas
Listing and Financial Details
- Security Deposit $3,100
- Rent includes water, sewer, trash collection, snow removal, gardener, parking
- Negotiable Lease Term
- Assessor Parcel Number 1295487
Community Details
Overview
- Property has a Home Owners Association
Amenities
- Common Area
- Shops
- Laundry Facilities
Recreation
- Park
- Jogging Path
Pet Policy
- Call for details about the types of pets allowed
Map
Source: MLS Property Information Network (MLS PIN)
MLS Number: 73392857
APN: DORC-000000-000016-003345-000006
- 69 Dracut St
- 114 Wrentham St Unit 1
- 37 Westmoreland St
- 45 Westmoreland St
- 76 Florida St
- 12 Westmoreland St
- 436 Ashmont St Unit 1
- 644 Adams St Unit 3
- 6 Fairfax St
- 8 Nahant Ave
- 51 Florida St Unit 3
- 80-84 Shepton St Unit 80-3
- 243-245 Minot St
- 106 Lonsdale St Unit 1
- 116 Lonsdale St
- 56 Carruth St Unit 58
- 176 Minot St Unit B
- 17 Saint Marks Rd Unit 1
- 22 Saint Marks Rd Unit 1
- 1 King St Unit 3
- 107 Wrentham St Unit 2
- 29 Helena Rd Unit 1
- 64 Beaumont St Unit 1
- 91 Florida St Unit 1
- 60 Dracut St Unit 4
- 136 Wrentham St Unit 2
- 147 Wrentham St
- 106 Beaumont St Unit 1
- 54 Msgr Patrick j Lydon Way Unit 1
- 701 Adams St Unit 9
- 644 Adams St Unit 3
- 7 Westglow St Unit 7
- 676 Adams St Unit 1
- 46 Florida St Unit 2
- 269 Minot St Unit 1
- 465 Ashmont St Unit 1
- 287 Minot St Unit 2
- 43 Lonsdale St Unit 2
- 1854 Dorchester Ave Unit 303
- 1850 Dorchester Ave Unit 201






