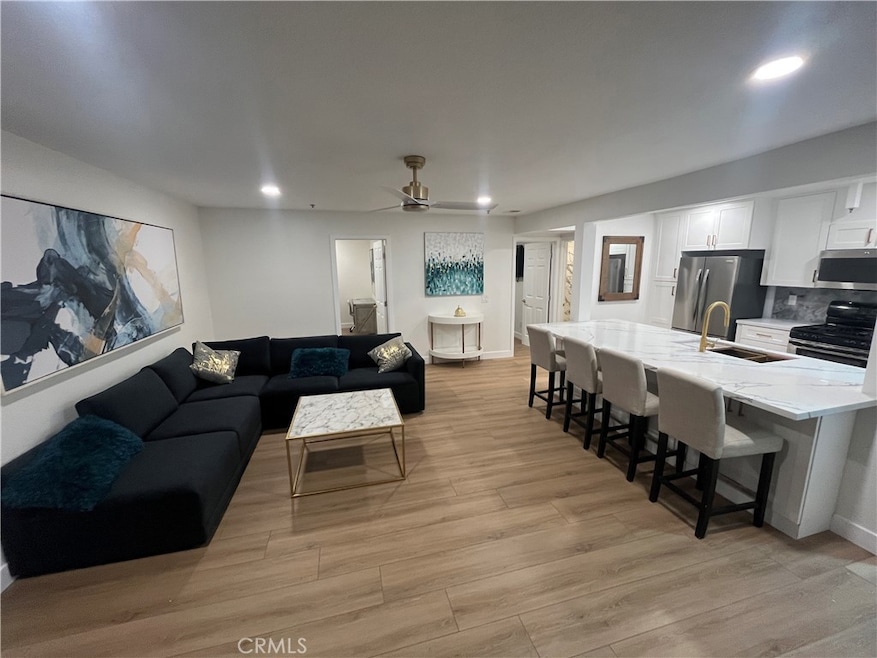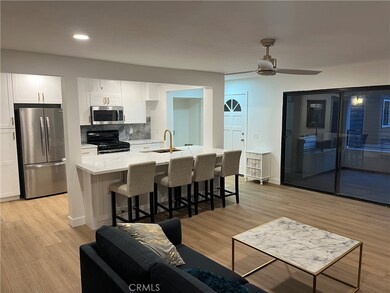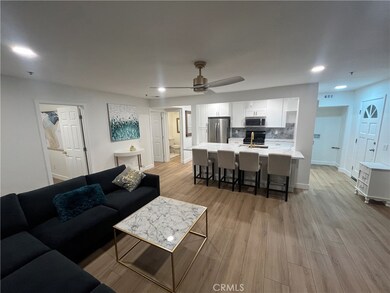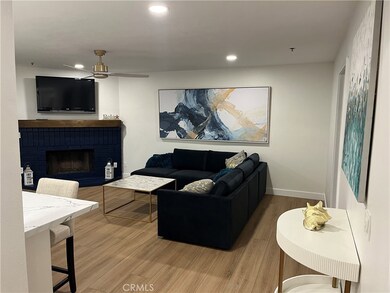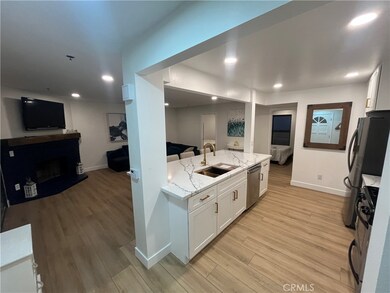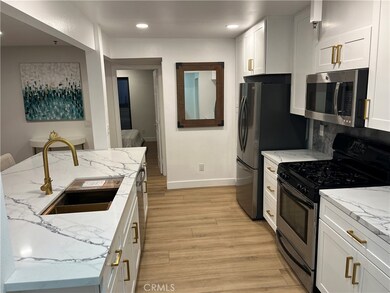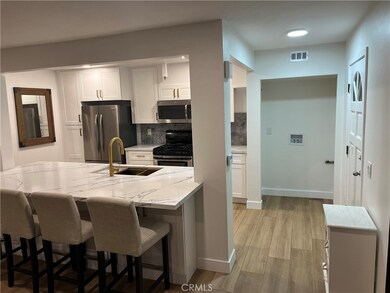345 Avocado St Unit D102 Costa Mesa, CA 92627
Highlights
- Main Floor Bedroom
- Quartz Countertops
- Enclosed Patio or Porch
- Furnished
- Neighborhood Views
- Eat-In Kitchen
About This Home
FULLY FURNISHED WITH FLEXIBLE LEASE TERMS! Experience comfort, convenience, and modern luxury in this beautifully renovated, centrally located home. Whether you’re craving a relaxing day at the beach (just 3.5 miles away), incredible authentic Mexican cuisine (0.4 miles), or world-class shopping (3.8 miles), you’ll be perfectly positioned to enjoy the best of Orange County. Enjoy a highly walkable neighborhood with great restaurants steps away, easy bike access to the beach, and quick drives to anywhere you need to be. Inside, the home has been recently updated with fresh, modern finishes throughout. You’ll have your own private in-unit washer and dryer, plus two inviting outdoor patios perfect for relaxing or entertaining. The property also includes two assigned underground gated parking spaces for added convenience and security. 2 sliding glass doors with 2 separate outdoor spaces. Community has a massive grass yard in the rear for kids to play! Owner pays HOA, sewer, trash and water!
Listing Agent
Homerun Realtors Brokerage Phone: 714-290-4277 License #01494752 Listed on: 11/16/2025
Condo Details
Home Type
- Condominium
Est. Annual Taxes
- $5,197
Year Built
- Built in 1983
Parking
- 2 Car Garage
Home Design
- Entry on the 1st floor
Interior Spaces
- 828 Sq Ft Home
- 1-Story Property
- Furnished
- Ceiling Fan
- Living Room with Fireplace
- Vinyl Flooring
- Neighborhood Views
Kitchen
- Eat-In Kitchen
- Gas Range
- Microwave
- Ice Maker
- Quartz Countertops
- Self-Closing Drawers and Cabinet Doors
Bedrooms and Bathrooms
- 2 Main Level Bedrooms
- Walk-In Closet
- Bathroom on Main Level
- 2 Full Bathrooms
- Low Flow Toliet
- Bathtub with Shower
- Walk-in Shower
- Low Flow Shower
- Exhaust Fan In Bathroom
Laundry
- Laundry Room
- Stacked Washer and Dryer
Accessible Home Design
- No Interior Steps
- Ramp on the main level
- Accessible Parking
Utilities
- Central Heating
- Vented Exhaust Fan
- Natural Gas Connected
- Sewer Paid
Additional Features
- Enclosed Patio or Porch
- Two or More Common Walls
Listing and Financial Details
- Security Deposit $3,500
- Rent includes association dues, sewer, trash collection, water
- 12-Month Minimum Lease Term
- Available 11/21/25
- Tax Lot 1
- Tax Tract Number 11435
- Assessor Parcel Number 93865044
Community Details
Overview
- Property has a Home Owners Association
- Front Yard Maintenance
- 24 Units
- Coral Point Subdivision
- Property is near a preserve or public land
Pet Policy
- Call for details about the types of pets allowed
- Pet Deposit $200
Map
Source: California Regional Multiple Listing Service (CRMLS)
MLS Number: OC25261464
- 327 W Wilson St Unit 86
- 327 W Wilson St Unit 49
- 2214 Rutgers Dr
- 2173 Harmony Way
- 404 Brighton Springs
- 380 W Wilson St Unit C104
- 416 Hamilton St
- 211 Saybrook Ct
- 2273 Columbia Dr
- 2323 Cornell Dr
- 2314 Colgate Dr
- 2191 Harbor Blvd Unit 65
- 2191 Harbor Blvd
- 2191 Harbor Blvd Unit 7
- 2191 Harbor Blvd Unit 64
- 519 Caleigh Ln
- 536 Caleigh Ln
- 2134 Sabot Cove
- 2214 Elden Ave
- 1973 Newport Blvd Unit 7
- 345 Avocado St Unit 103D
- 2190 College Ave
- 380 W Wilson St Unit E106
- 241 Avocado St
- 381 Hamilton St
- 393 Hamilton St
- 372 W Bay St
- 380 W Wilson St Unit F104
- 325 Canal Way
- 388 W Bay St
- 399 W Bay St
- 525 Victoria St
- 533 W Wilson St
- 530 W Wilson St
- 1991 Newport Blvd
- 2277 Harbor Blvd
- 2000 Parsons St
- 2300 Fairview Rd
- 151 E 21st St
- 2043 Charle St
