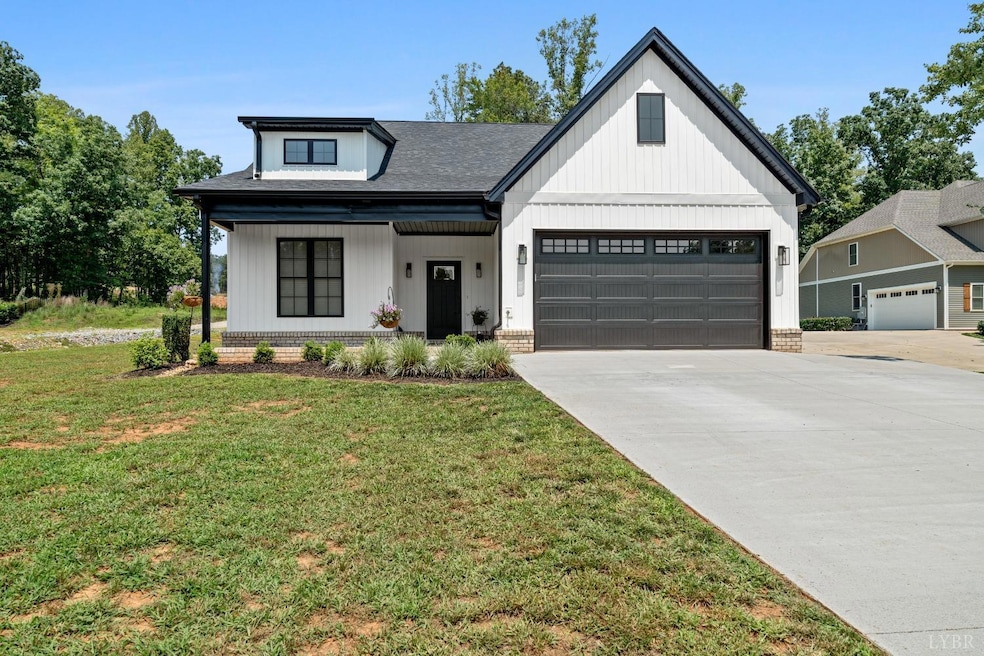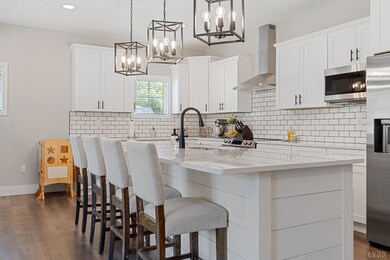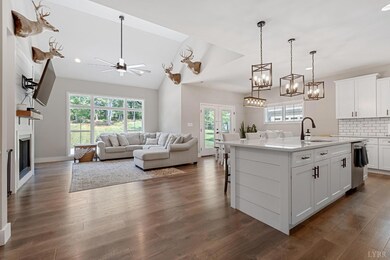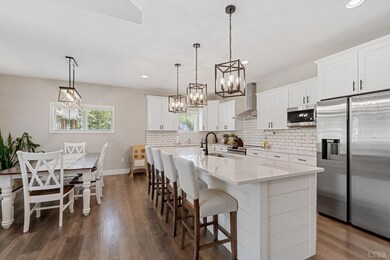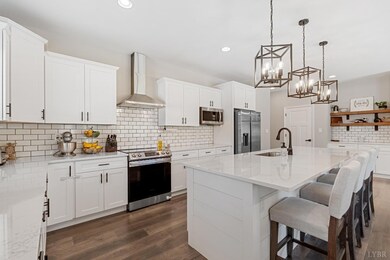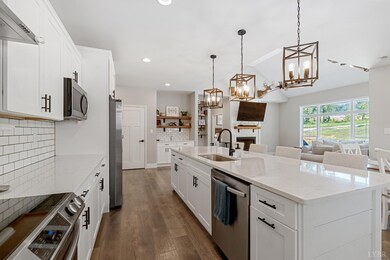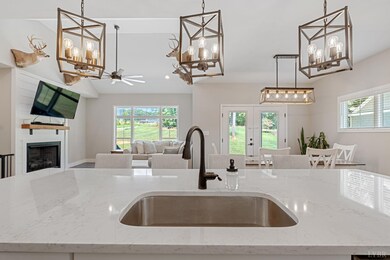
345 Beech Tree Ln Lynchburg, VA 24501
Highlights
- Craftsman Architecture
- Storm Windows
- Laundry Room
- Fireplace
- Walk-In Closet
- Tile Flooring
About This Home
As of November 2024Welcome to 345 Beech Tree Ln., Lynchburg, VA 24501! Built in 2022, this modern home is nestled in a tranquil cul-de-sac on a desirable corner lot, offering the perfect blend of comfort and convenience with all main-level living. Boasting three spacious bedrooms and two full baths, this residence is designed for easy living. The bright, open floor plan features a cozy living room that flows seamlessly into the dining area and well-appointed kitchen. Each bedroom provides ample space and natural light, ensuring restful nights. The primary bedroom includes an ensuite bath for added privacy and convenience. A highlight of this property is the large garage, providing plenty of room for parking and storage. The expansive yard is perfect for outdoor activities and gardening. Located in a friendly neighborhood with easy access to local amenities, schools, and parks, this home is a rare find. Don't miss the opportunity to make 345 Beech Tree Ln. your new home sweet home!
Last Agent to Sell the Property
eXp Realty LLC-Lynchburg License #0225258775 Listed on: 08/08/2024

Last Buyer's Agent
Amber Magalis
Keller Williams License #0225258537

Home Details
Home Type
- Single Family
Est. Annual Taxes
- $999
Year Built
- Built in 2022
Lot Details
- 0.48 Acre Lot
- Landscaped
- Garden
Parking
- Driveway
Home Design
- Craftsman Architecture
- Slab Foundation
- Shingle Roof
Interior Spaces
- 1,511 Sq Ft Home
- 1-Story Property
- Ceiling Fan
- Fireplace
- Scuttle Attic Hole
- Storm Windows
Kitchen
- Electric Range
- Microwave
- Dishwasher
Flooring
- Tile
- Vinyl Plank
Bedrooms and Bathrooms
- Walk-In Closet
- 2 Full Bathrooms
- Bathtub Includes Tile Surround
Laundry
- Laundry Room
- Dryer
- Washer
Schools
- Leesville Road Elementary School
- Brookville Midl Middle School
- Brookville High School
Utilities
- Heat Pump System
- Electric Water Heater
- High Speed Internet
- Cable TV Available
Community Details
- Net Lease
Listing and Financial Details
- Assessor Parcel Number 0010038084
Ownership History
Purchase Details
Home Financials for this Owner
Home Financials are based on the most recent Mortgage that was taken out on this home.Purchase Details
Home Financials for this Owner
Home Financials are based on the most recent Mortgage that was taken out on this home.Purchase Details
Purchase Details
Purchase Details
Similar Homes in Lynchburg, VA
Home Values in the Area
Average Home Value in this Area
Purchase History
| Date | Type | Sale Price | Title Company |
|---|---|---|---|
| Bargain Sale Deed | $410,000 | Old Republic National Title In | |
| Bargain Sale Deed | $410,000 | Old Republic National Title In | |
| Deed | $420,000 | Fidelity National Title | |
| Deed | $355,000 | Fidelity National Title | |
| Warranty Deed | $53,000 | Blue Ridge Title Svcs Llc | |
| Warranty Deed | $15,000 | Attorney |
Mortgage History
| Date | Status | Loan Amount | Loan Type |
|---|---|---|---|
| Open | $328,000 | New Conventional | |
| Closed | $328,000 | New Conventional | |
| Previous Owner | $317,600 | Construction |
Property History
| Date | Event | Price | Change | Sq Ft Price |
|---|---|---|---|---|
| 11/13/2024 11/13/24 | Sold | $410,000 | -2.4% | $271 / Sq Ft |
| 10/10/2024 10/10/24 | Pending | -- | -- | -- |
| 09/12/2024 09/12/24 | Price Changed | $419,900 | -2.3% | $278 / Sq Ft |
| 08/29/2024 08/29/24 | Price Changed | $429,900 | -1.1% | $285 / Sq Ft |
| 08/08/2024 08/08/24 | For Sale | $434,900 | -- | $288 / Sq Ft |
Tax History Compared to Growth
Tax History
| Year | Tax Paid | Tax Assessment Tax Assessment Total Assessment is a certain percentage of the fair market value that is determined by local assessors to be the total taxable value of land and additions on the property. | Land | Improvement |
|---|---|---|---|---|
| 2024 | $1,558 | $346,300 | $60,000 | $286,300 |
| 2023 | $1,558 | $346,300 | $60,000 | $286,300 |
| 2022 | $270 | $52,000 | $52,000 | $0 |
| 2021 | $270 | $52,000 | $52,000 | $0 |
| 2020 | $270 | $52,000 | $52,000 | $0 |
| 2019 | $270 | $52,000 | $52,000 | $0 |
| 2018 | $270 | $52,000 | $52,000 | $0 |
Agents Affiliated with this Home
-
Alissa Williams
A
Seller's Agent in 2024
Alissa Williams
eXp Realty LLC-Lynchburg
(757) 470-2005
37 Total Sales
-
A
Buyer's Agent in 2024
Amber Magalis
Keller Williams
(540) 421-0926
Map
Source: Lynchburg Association of REALTORS®
MLS Number: 353952
APN: 021P-01000-016-0
