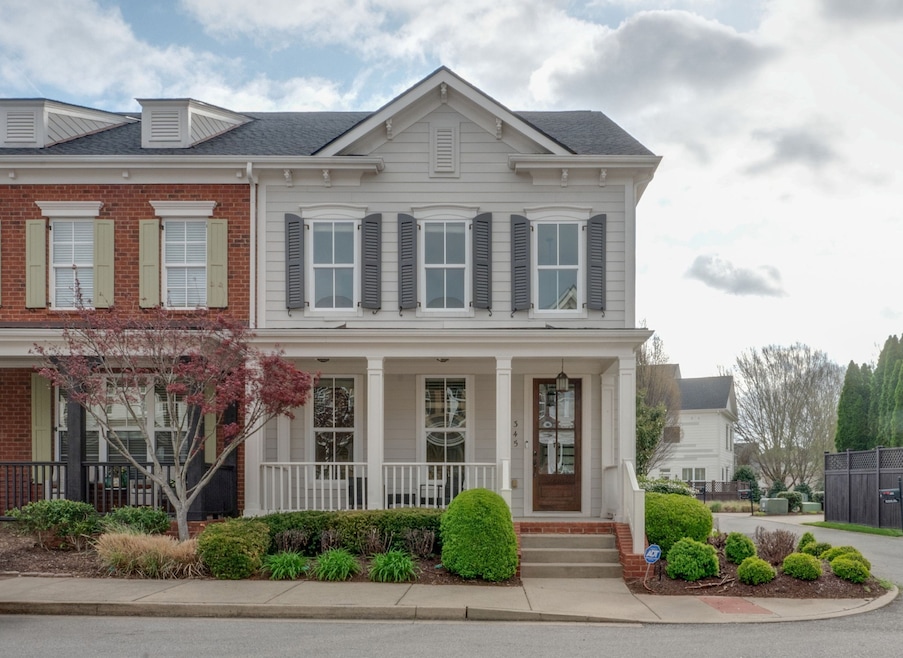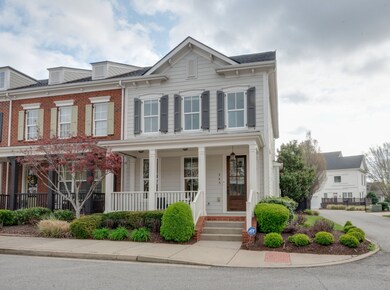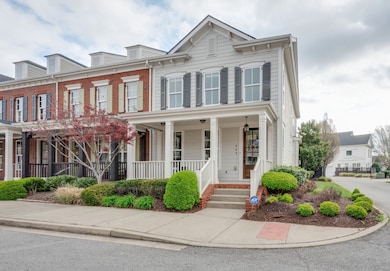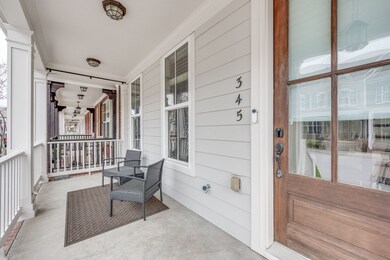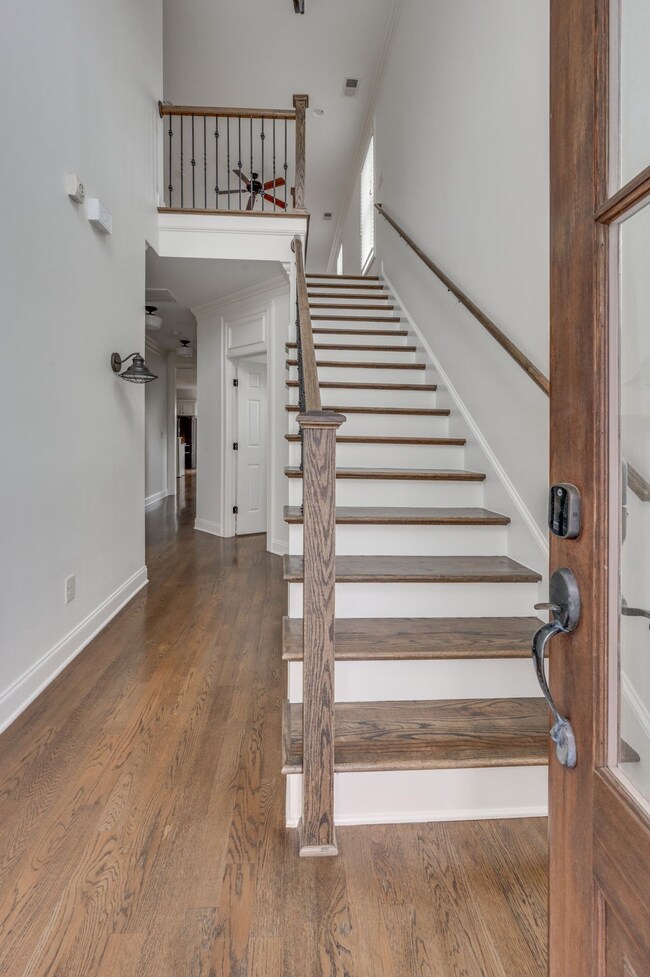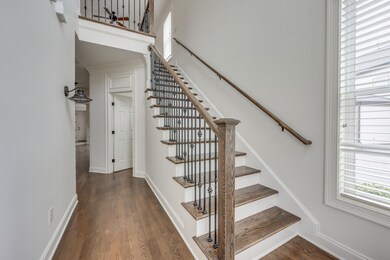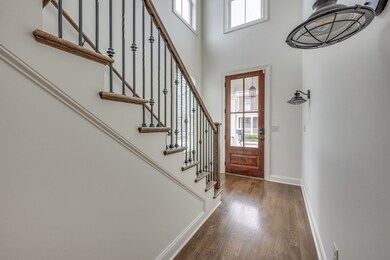
345 Byron Way Franklin, TN 37064
West Harpeth NeighborhoodHighlights
- Porch
- 1 Car Attached Garage
- Cooling Available
- Pearre Creek Elementary School Rated A
- Walk-In Closet
- 2-minute walk to Pearl Street Park
About This Home
As of June 2025Beautiful Light-Filled, 3 Bedroom/3.5 Bath End Unit Townhome by Ford Classic Homes. Master Bedroom on the Lower Level for Convenience, This Home Offers a Tranquil Retreat While Being Just a Short Walk to the Clubhouse, Pools, Gym, Town Center and Lake. Noteworthy Features Include Direct Access to the Pearl Park Walkway, Large Driveway, Spacious Backyard Space with Pavers and Pergola, Hardwood Floors Throughout and Ample Natural Light. Westhaven Includes 6 Tennis Courts, 4 Pickleball Courts, 2 Fitness Centers, Clubhouse, Multiple Scenic Parks/Playgrounds and a Town Center with Restaurants and Shopping!
Last Agent to Sell the Property
Compass Brokerage Phone: 6159477200 License #326960 Listed on: 04/03/2025
Townhouse Details
Home Type
- Townhome
Est. Annual Taxes
- $2,512
Year Built
- Built in 2012
Lot Details
- 3,485 Sq Ft Lot
- Lot Dimensions are 27.8 x 121.4
HOA Fees
- $497 Monthly HOA Fees
Parking
- 1 Car Attached Garage
Home Design
- Brick Exterior Construction
- Slab Foundation
Interior Spaces
- 1,946 Sq Ft Home
- Property has 2 Levels
- Ceiling Fan
- Interior Storage Closet
- Tile Flooring
Kitchen
- Microwave
- Dishwasher
- Disposal
Bedrooms and Bathrooms
- 3 Bedrooms | 1 Main Level Bedroom
- Walk-In Closet
Outdoor Features
- Patio
- Porch
Schools
- Pearre Creek Elementary School
- Hillsboro Elementary/ Middle School
- Independence High School
Utilities
- Cooling Available
- Central Heating
Community Details
- Association fees include exterior maintenance, ground maintenance, recreation facilities
- Westhaven Sec 21 Rev 2 Subdivision
Listing and Financial Details
- Assessor Parcel Number 094064O K 00900 00005064O
Ownership History
Purchase Details
Home Financials for this Owner
Home Financials are based on the most recent Mortgage that was taken out on this home.Purchase Details
Home Financials for this Owner
Home Financials are based on the most recent Mortgage that was taken out on this home.Purchase Details
Home Financials for this Owner
Home Financials are based on the most recent Mortgage that was taken out on this home.Purchase Details
Home Financials for this Owner
Home Financials are based on the most recent Mortgage that was taken out on this home.Purchase Details
Home Financials for this Owner
Home Financials are based on the most recent Mortgage that was taken out on this home.Purchase Details
Home Financials for this Owner
Home Financials are based on the most recent Mortgage that was taken out on this home.Purchase Details
Similar Homes in Franklin, TN
Home Values in the Area
Average Home Value in this Area
Purchase History
| Date | Type | Sale Price | Title Company |
|---|---|---|---|
| Warranty Deed | $835,000 | Hale Title And Escrow | |
| Warranty Deed | $815,000 | Rudy Title & Escrow | |
| Warranty Deed | $730,000 | Lenders Title Company | |
| Warranty Deed | $460,000 | Tennessee Title Services Llc | |
| Warranty Deed | $385,000 | None Available | |
| Warranty Deed | $359,900 | Signature Title Services Llc | |
| Special Warranty Deed | $321,943 | Southland Title & Escrow Co |
Mortgage History
| Date | Status | Loan Amount | Loan Type |
|---|---|---|---|
| Open | $793,250 | New Conventional | |
| Previous Owner | $455,102 | VA | |
| Previous Owner | $451,187 | VA | |
| Previous Owner | $360,000 | New Conventional | |
| Previous Owner | $293,000 | New Conventional | |
| Previous Owner | $287,920 | New Conventional | |
| Previous Owner | $100,000 | Future Advance Clause Open End Mortgage |
Property History
| Date | Event | Price | Change | Sq Ft Price |
|---|---|---|---|---|
| 06/05/2025 06/05/25 | Sold | $835,000 | -1.6% | $429 / Sq Ft |
| 05/10/2025 05/10/25 | Pending | -- | -- | -- |
| 04/03/2025 04/03/25 | For Sale | $849,000 | +4.2% | $436 / Sq Ft |
| 08/24/2023 08/24/23 | Sold | $815,000 | -4.0% | $419 / Sq Ft |
| 07/31/2023 07/31/23 | Pending | -- | -- | -- |
| 05/25/2023 05/25/23 | For Sale | $849,000 | +16.3% | $436 / Sq Ft |
| 09/14/2021 09/14/21 | Sold | $730,000 | +12.4% | $375 / Sq Ft |
| 09/04/2021 09/04/21 | Pending | -- | -- | -- |
| 08/06/2021 08/06/21 | For Sale | $649,500 | +80.5% | $334 / Sq Ft |
| 05/07/2014 05/07/14 | Sold | $359,900 | -2.7% | $185 / Sq Ft |
| 03/17/2014 03/17/14 | Pending | -- | -- | -- |
| 02/19/2014 02/19/14 | For Sale | $370,000 | -- | $190 / Sq Ft |
Tax History Compared to Growth
Tax History
| Year | Tax Paid | Tax Assessment Tax Assessment Total Assessment is a certain percentage of the fair market value that is determined by local assessors to be the total taxable value of land and additions on the property. | Land | Improvement |
|---|---|---|---|---|
| 2024 | -- | $116,500 | $26,000 | $90,500 |
| 2023 | $2,512 | $116,500 | $26,000 | $90,500 |
| 2022 | $2,512 | $116,500 | $26,000 | $90,500 |
| 2021 | $2,512 | $116,500 | $26,000 | $90,500 |
| 2020 | $2,412 | $93,575 | $16,250 | $77,325 |
| 2019 | $2,412 | $93,575 | $16,250 | $77,325 |
| 2018 | $2,347 | $93,575 | $16,250 | $77,325 |
| 2017 | $2,328 | $93,575 | $16,250 | $77,325 |
| 2016 | $2,300 | $93,575 | $16,250 | $77,325 |
| 2015 | -- | $80,450 | $13,750 | $66,700 |
| 2014 | -- | $80,450 | $13,750 | $66,700 |
Agents Affiliated with this Home
-
Suzy Mills

Seller's Agent in 2025
Suzy Mills
Compass
(615) 790-3400
91 in this area
246 Total Sales
-
Josh Bell
J
Buyer's Agent in 2025
Josh Bell
Elam Real Estate
(615) 969-5593
1 in this area
40 Total Sales
-
Billy Bruster

Seller's Agent in 2023
Billy Bruster
Berkshire Hathaway HomeServices Woodmont Realty
(615) 689-3444
1 in this area
31 Total Sales
-
Donnel Milam

Buyer's Agent in 2023
Donnel Milam
Fridrich & Clark Realty
(615) 400-4211
6 in this area
320 Total Sales
-
Steve done
S
Seller's Agent in 2021
Steve done
Synergy Realty Network, LLC
(408) 507-1639
6 in this area
23 Total Sales
-
Sonja Kelly

Buyer's Agent in 2021
Sonja Kelly
Benchmark Realty, LLC
(225) 938-8319
1 in this area
93 Total Sales
Map
Source: Realtracs
MLS Number: 2812808
APN: 064O-K-009.00
- 204 Pearl St
- 905 Jewell Ave
- 1007 State Blvd
- 205 Cheltenham Ave
- 1706 Townsend Blvd
- 7079 Bolton St
- 1509 Townsend Blvd
- 1521 Townsend Blvd
- 7085 Bolton St
- 7097 Bolton St
- 7061 Bolton St
- 1515 Townsend Blvd
- 6000 Keats St Unit 202
- 604 Watermark Way
- 104 Majestic Ln
- 1616 Championship Blvd
- 1132 Jewell Ave
- 6067 Keats St
- 1202 Jewell Ave
- 200 Addison Ave
