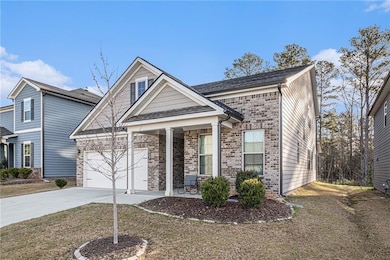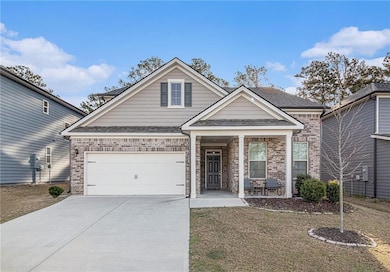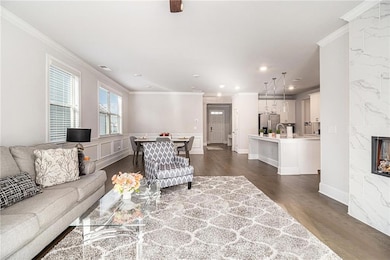
$614,000 Pending
- 5 Beds
- 3.5 Baths
- 3,124 Sq Ft
- 345 Caledonia Ct
- Peachtree City, GA
Don't miss out on this breathtaking 5-bedroom, 3.5-bathroom home in the heart of Peachtree City! The owner's suite on the main level is a true retreat, featuring a spa-like bath and a massive walk-in closet. The chef-inspired kitchen is a dream, with a large quartz island, gas cooktop, and double oven perfect for cooking and entertaining. The open floor plan on the main level includes a versatile
Tiki Jones Crye-Leike, Realtors





