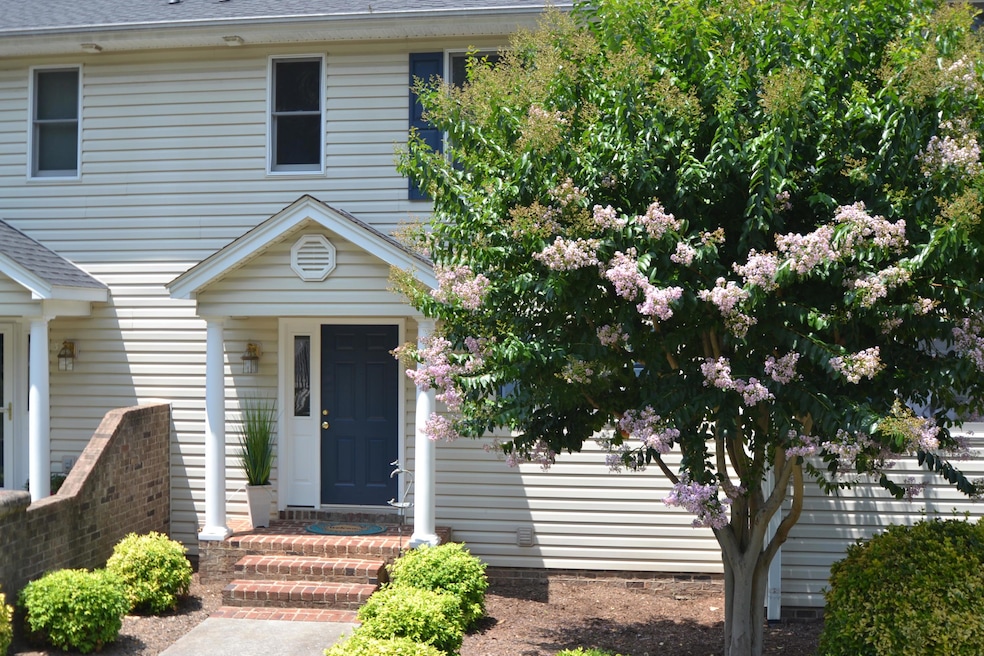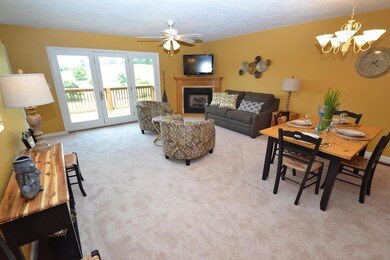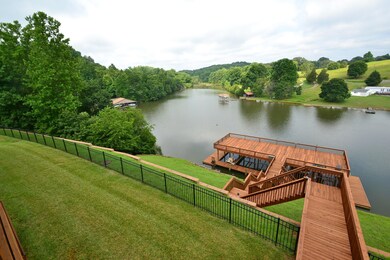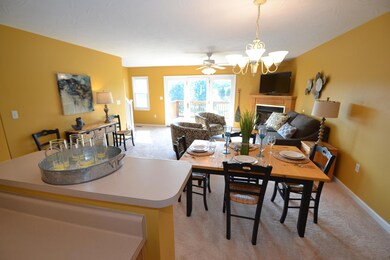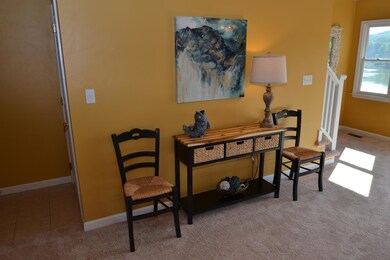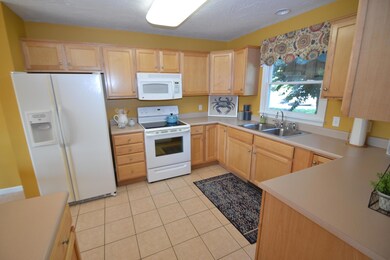Highlights
- 1 Dock Slip
- Waterfront
- Great Room with Fireplace
- Lake View
- Deck
- Furnished
About This Home
As of December 2016You'll love the complete makeover of this tastefully furnished, stylish lakeside townhome. Fresh paint & new plush carpet create a quiet background for the new fun colorful accessories & attractive functional furniture & comfortable bedding carefully blended by an interior designer. Greeted by a gracious entry you will enjoy a breathtaking pastoral & lake view that can be enjoyed from a comfortable Great Room with FP, flat screen TV, dining area, wet bar & luxury kitchen w/upgraded appliances & maple cabinets. Upper level boasts 2 Master Bedrooms, one w/lake view balcony. Lake level has a spacious Family Room/Guest BR w/FP &/full bath; bar area, utility & storage rooms.The outdoor patio has direct access to deeded covered boat slip.Convenient to Westlake. Public golf just a ''chip'' away
Property Details
Home Type
- Manufactured Home
Est. Annual Taxes
- $1,311
Year Built
- Built in 2000
Lot Details
- Waterfront
- Gentle Sloping Lot
HOA Fees
- $225 Monthly HOA Fees
Home Design
- Brick Exterior Construction
Interior Spaces
- Wet Bar
- Furnished
- Ceiling Fan
- Gas Log Fireplace
- Insulated Doors
- Great Room with Fireplace
- 2 Fireplaces
- Recreation Room with Fireplace
- Storage
- Lake Views
Kitchen
- Electric Range
- Built-In Microwave
- Dishwasher
Bedrooms and Bathrooms
- 3 Bedrooms
Laundry
- Laundry on main level
- Dryer
- Washer
Basement
- Walk-Out Basement
- Basement Fills Entire Space Under The House
Parking
- 2 Open Parking Spaces
- Off-Street Parking
Outdoor Features
- Party Deck
- Rip-Rap
- Boat Hoist or Davit
- 1 Dock Slip
- Balcony
- Deck
- Covered Patio or Porch
Schools
- Closed -Burnt Chimney Elementary School
- Ben Franklin Middle School
- Franklin County High School
Utilities
- Heat Pump System
- Underground Utilities
- Electric Water Heater
- Community Sewer or Septic
- Cable TV Available
Community Details
- Westlake Pointe Subdivision
Listing and Financial Details
- Tax Lot 4
Home Values in the Area
Average Home Value in this Area
Property History
| Date | Event | Price | List to Sale | Price per Sq Ft |
|---|---|---|---|---|
| 12/02/2016 12/02/16 | Sold | $261,000 | -1.5% | $136 / Sq Ft |
| 10/20/2016 10/20/16 | Pending | -- | -- | -- |
| 07/26/2016 07/26/16 | For Sale | $265,000 | -- | $138 / Sq Ft |
Tax History Compared to Growth
Map
Source: Roanoke Valley Association of REALTORS®
MLS Number: 828931
- 0 Cambridge Ct
- 0 N Church Dr Unit 920973
- 200 Cambridge Ct
- 95 Echowood Ln
- 131 Grand Harbour Ct
- 103 Par Five Ln
- Lot 77 N Church Dr
- Lot 36 Chestnut Creek Dr
- Lot 37 Chestnut Creek Dr
- Lot 38 Chestnut Creek Dr
- 141 Chestnut Creek Dr
- 56 Scarlet St
- Lot 11 Bentgrass Dr
- 135 Bentgrass Dr
- Lot 1 & 2 Bentgrass Dr
- 30 Bermuda Dr
- Lot 44 Lakewatch Cir
- Lot 51 Lakewatch Cir
- Lot 37 Lakewatch Cir
- Lot 60 Lakewatch Cir
- 345 Cambridge Ct Unit 6
- 345 Cambridge Ct Unit A3
- 345 Cambridge Ct Unit A5
- 345 Cambridge Ct Unit A2
- 1 Cambridge Ct
- 375 Cambridge Ct Unit B5
- 375 Cambridge Ct Unit B4
- 375 Cambridge Ct Unit B1
- 375 Cambridge Ct Unit B2
- 375 Cambridge Ct Unit B3
- 375 Cambridge Ct Unit B2
- 375 Cambridge Ct
- 415 Cambridge Ct
- 415 Cambridge Ct Unit 3
- 415 Cambridge Ct Unit C-4
- 415 Cambridge Ct Unit C1
- 415 Cambridge Ct Unit C6
- 250 Cambridge Ct
- 445 Cambridge Ct Unit D-6
- 445 Cambridge Ct Unit D1
