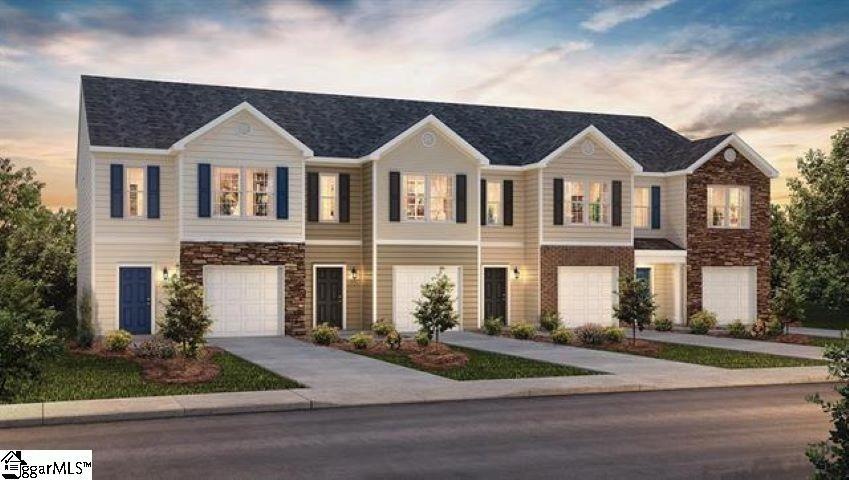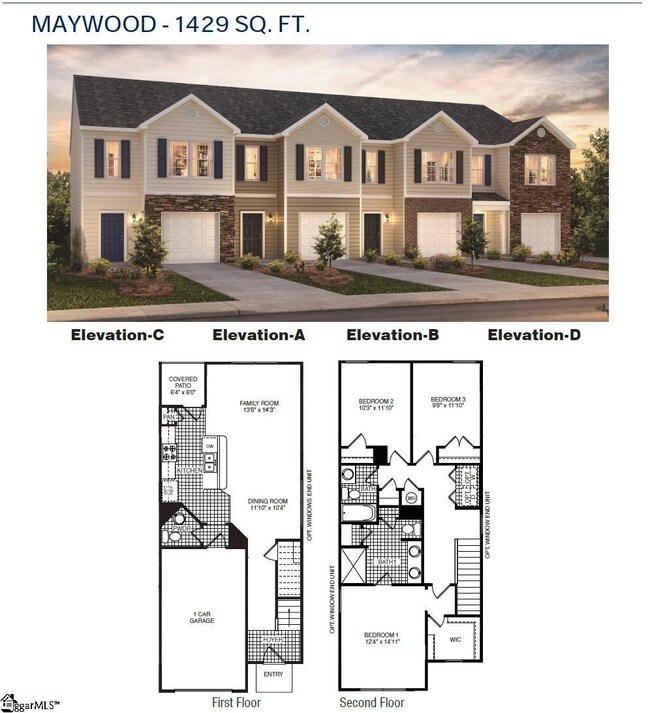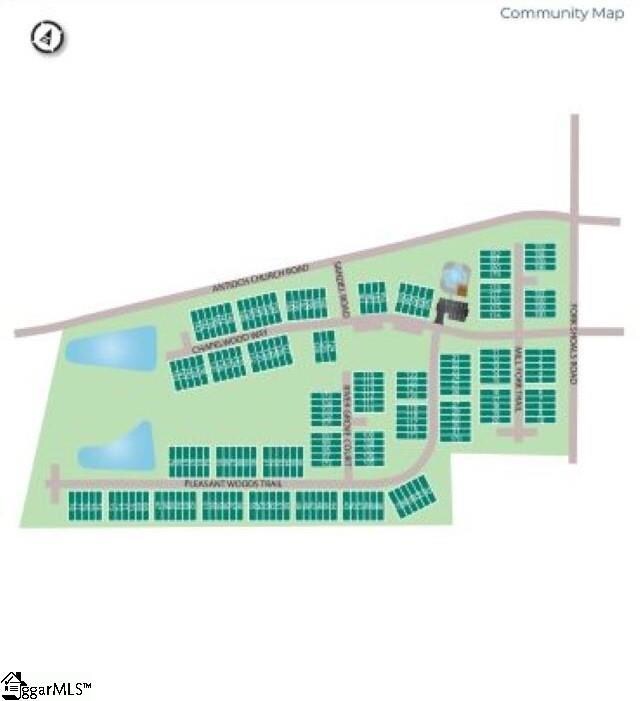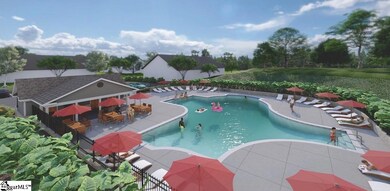
345 Chapelwood Way Greenville, SC 29605
Highlights
- Open Floorplan
- Granite Countertops
- Walk-In Closet
- Craftsman Architecture
- 1 Car Attached Garage
- Laundry Room
About This Home
As of April 2025Tanglewood Towns is conveniently located to shopping, dining, medical facilities, major interstates and some of the major employers in the county such as Michelin, 3M, Lockheed, and Donaldson Air Base. Community Pool and Cabana coming soon! The Maywood is a thoughtfully designed 3-bedroom 2.5 Bathroom 2-story home with an open concept, the downstairs living space includes a modern combination living/dining area that is open to the kitchen with an enormous island; it's perfect for entertaining. Upstairs you have the owner's suite with a spacious walk-in closet and a spa like owner's bath with two linen closets. Two secondary bedrooms, a secondary bath, laundry and lots of closet space. All homes come complete with a 1-car garage and a 2 car parking pad for plenty of parking space, stainless steel kitchen appliances, granite countertops in kitchen, low maintenance laminate plank floors on throughout the downstairs area, raised height vanities in bathrooms, double bowl vanities in owner's bath, all the latest smart home technology features, and a new home warranty for peace of mind.
Townhouse Details
Home Type
- Townhome
Year Built
- Built in 2025 | Under Construction
Lot Details
- 1,742 Sq Ft Lot
- Lot Dimensions are 90x20
- Sprinkler System
HOA Fees
- $125 Monthly HOA Fees
Home Design
- Home is estimated to be completed on 3/17/25
- Craftsman Architecture
- Traditional Architecture
- Slab Foundation
- Composition Roof
- Vinyl Siding
- Stone Exterior Construction
- Radon Mitigation System
Interior Spaces
- 1,429 Sq Ft Home
- 1,400-1,599 Sq Ft Home
- 2-Story Property
- Open Floorplan
- Smooth Ceilings
- Ceiling height of 9 feet or more
- Insulated Windows
- Combination Dining and Living Room
Kitchen
- Electric Oven
- Free-Standing Electric Range
- Built-In Microwave
- Dishwasher
- Granite Countertops
- Disposal
Flooring
- Carpet
- Laminate
- Vinyl
Bedrooms and Bathrooms
- 3 Bedrooms
- Walk-In Closet
Laundry
- Laundry Room
- Laundry on upper level
- Washer and Electric Dryer Hookup
Home Security
Parking
- 1 Car Attached Garage
- Garage Door Opener
Schools
- Robert Cashion Elementary School
- Woodmont Middle School
- Southside High School
Utilities
- Central Air
- Heat Pump System
- Underground Utilities
- Electric Water Heater
- Cable TV Available
Listing and Financial Details
- Tax Lot 1139
- Assessor Parcel Number 0583160103600
Community Details
Overview
- William Douglas, (864)284 6515 X811 HOA
- Built by D.R. Horton
- Tanglewood Townes Subdivision, Maywood D Floorplan
- Mandatory home owners association
Security
- Fire and Smoke Detector
Similar Homes in Greenville, SC
Home Values in the Area
Average Home Value in this Area
Property History
| Date | Event | Price | Change | Sq Ft Price |
|---|---|---|---|---|
| 04/28/2025 04/28/25 | Sold | $242,900 | -0.8% | $174 / Sq Ft |
| 01/31/2025 01/31/25 | For Sale | $244,900 | -- | $175 / Sq Ft |
Tax History Compared to Growth
Agents Affiliated with this Home
-
Trina Montalbano

Seller's Agent in 2025
Trina Montalbano
D.R. Horton
(864) 713-0753
129 in this area
737 Total Sales
-
Dina Petersen

Buyer's Agent in 2025
Dina Petersen
Keller Williams Greenville Central
(864) 417-8504
10 in this area
124 Total Sales
Map
Source: Greater Greenville Association of REALTORS®
MLS Number: 1546972
- 311 Mill Fork Trail
- 309 Mill Fork Trail
- 307 Mill Fork Trail
- 305 Mill Fork Trail
- 303 Mill Fork Trail
- 313 Pollyanna Dr
- 222 Chapel Creek Ct
- 321 Pollyanna Dr
- 501 Whittier St
- 211 Chapel Creek Ct
- 323 Mill Fork Trail
- 321 Mill Fork Trail
- 318 Mill Fork Trail
- 604 Whittier St
- 247 River Fork Trail
- 717 Pollyanna Dr
- 241 Dodd Trail
- 2 Somerville Ct
- 221 Pendergast Rd
- 219 Pendergast Rd



