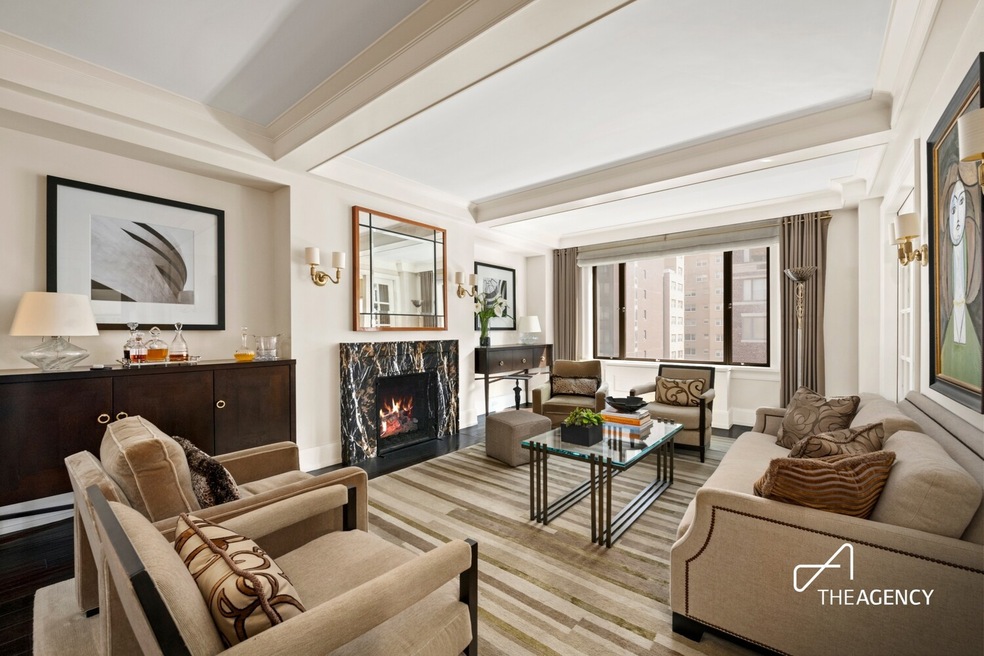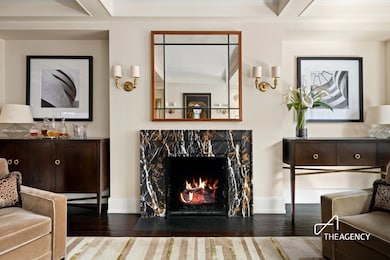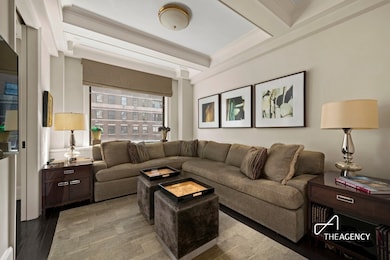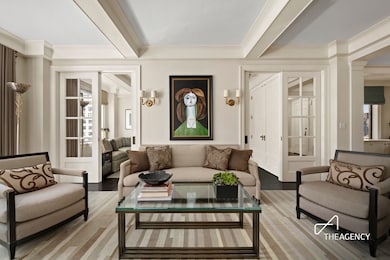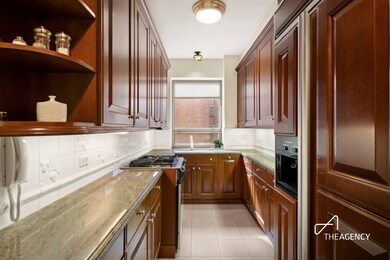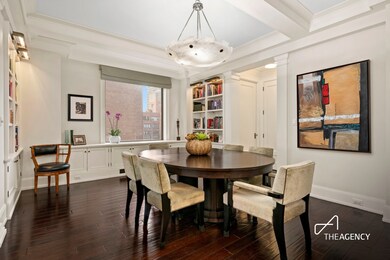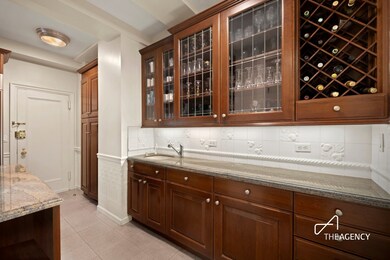345 E 57th St, Unit 12A Floor 12 New York, NY 10022
Sutton Place NeighborhoodEstimated payment $15,732/month
Highlights
- City View
- Elevator
- Gas Fireplace
- P.S. 59 Beekman Hill International Rated A
- High-Rise Condominium
- 3-minute walk to Honey Locust Park
About This Home
Perched on a high floor and bathed in natural sunlight, Apartment 12A is a beautifully renovated residence that blends timeless prewar elegance with thoughtful modern upgrades. Distinctive architectural moldings on the crown, baseboards, columns, and casings preserve the home's original charm, while oversized mirrored French doors connect the gracious living room to the second bedroom, creating a sense of openness and flow.
Originally a Classic Six, this residence has been reimagined as a spacious two-bedroom, two-bath layout, with custom cabinetry and generous, fitted walk-in closets throughout. The plumbing remains in place to easily reinstate a third bathroom, and a simple wall could convert the space back to a three-bedroom configuration if desired.
High-end finishes include wide-plank, hand-hewn Brazilian cherry flooring and elegant bathrooms featuring marble, slate, and glass tile. All original 7-foot doors have been replaced with solid core 8-foot, two-panel doors for a refined, contemporary feel.
Additional features include:
In-unit washer/dryer
Four HVAC units plus an AC unit in the kitchen
Woodburning fireplace, converted to remote-controlled natural gas
Expansive, renovated eat-in kitchen with two sinks and extensive storage
Dedicated storage cage included
Renovated 12th-floor landing
This turn-key apartment is in mint condition-move-in ready.
This pet-friendly, full-service cooperative offers 24-hour doorman service, a live-in resident manager, private storage, bike and laundry rooms, and two elevators.
Flexible ownership is considered on a case-by-case basis, including pieds-à-terre, co-purchasing, gifting, trust ownership, and parents buying for children. Subletting is allowed after three years, for up to three years. Up to 75% financing permitted. Comes with free storage cage. A 2% flip tax is split between buyer and seller. Current monthly assessment: $180.00. Agent is owner broker.
Enjoy the East Midtown Greenway's new waterfront park, plus nearby Whole Foods, Trader Joe's, fine dining, luxury shopping, and convenient access to JFK and LaGuardia.
All square footage is approximate. A rare opportunity in one of Sutton Place's premier co-ops.
Contact us for a private showing.
Property Details
Home Type
- Co-Op
Year Built
- Built in 1929
HOA Fees
- $4,335 Monthly HOA Fees
Home Design
- Entry on the 12th floor
Interior Spaces
- 1,800 Sq Ft Home
- Gas Fireplace
- City Views
Bedrooms and Bathrooms
- 2 Bedrooms
Laundry
- Laundry in unit
- Washer Hookup
Utilities
- No Cooling
Listing and Financial Details
- Legal Lot and Block 0020 / 01350
Community Details
Overview
- 60 Units
- High-Rise Condominium
- Sutton Place Subdivision
- 16-Story Property
Amenities
- Elevator
Map
About This Building
Home Values in the Area
Average Home Value in this Area
Property History
| Date | Event | Price | List to Sale | Price per Sq Ft |
|---|---|---|---|---|
| 10/31/2025 10/31/25 | Price Changed | $1,825,000 | -5.2% | $1,014 / Sq Ft |
| 09/02/2025 09/02/25 | For Sale | $1,925,000 | -- | $1,069 / Sq Ft |
Source: Real Estate Board of New York (REBNY)
MLS Number: RLS20045459
APN: 01350-002012A
- 345 E 57th St Unit 8AB
- 345 E 57th St Unit 1B
- 357 E 57th St Unit 3-D
- 357 E 57th St Unit 8B
- 357 E 57th St Unit 11E
- 333 E 57th St Unit 4F
- 350 E 57th St Unit 14B
- 350 E 57th St Unit 7B
- 325 E 57th St Unit 2D
- 325 E 57th St Unit 11D
- 339 E 58th St Unit 3E
- 339 E 58th St Unit 2B
- 339 E 58th St Unit 9B
- 339 E 58th St Unit 9H
- 411 E 57th St Unit 16D
- 411 E 57th St Unit 2F
- 345 E 56th St Unit 3F
- 345 E 56th St Unit 21B
- 345 E 56th St Unit 11C
- 345 E 56th St Unit 11B
- 339 E 57th St
- 340 E 58th St Unit 5B
- 330 E 58th St Unit 4-F
- 330 E 58th St Unit 4-A
- 400 E 57th St Unit FL14-ID1628
- 400 E 57th St Unit FL16-ID1014
- 400 E 57th St Unit FL8-ID1140
- 400 E 57th St Unit FL3-ID2000
- 400 E 57th St Unit FL6-ID1808
- 320 E 58th St Unit 5D
- 400 E 58th St Unit FL16-ID1881
- 400 E 58th St Unit FL8-ID1392
- 339 E 58th St Unit 6G
- 345 E 56th St
- 329 E 58th St Unit FL2-ID807
- 320 E 57th St
- 328 E 59th St
- 328 E 59th St
- 420 E 58th St Unit 16C
- 300 E 57th St Unit FL15-ID1714
