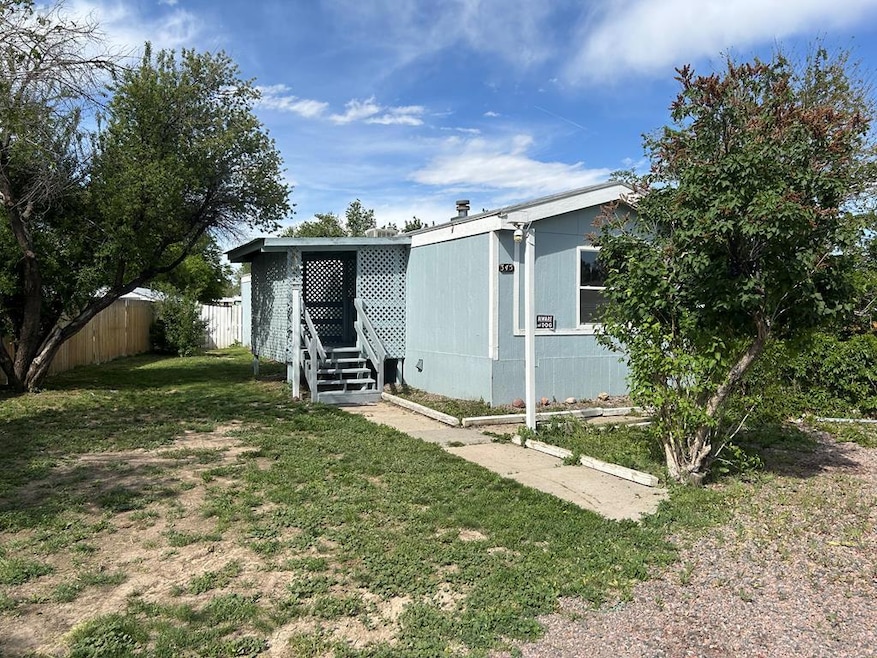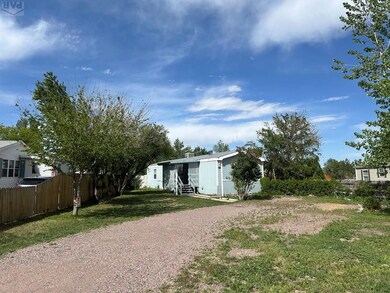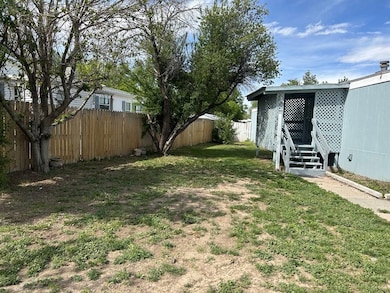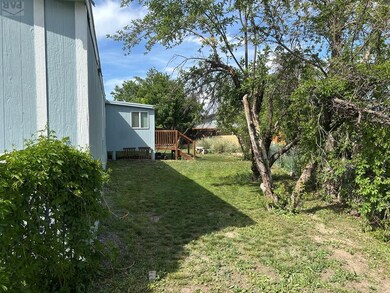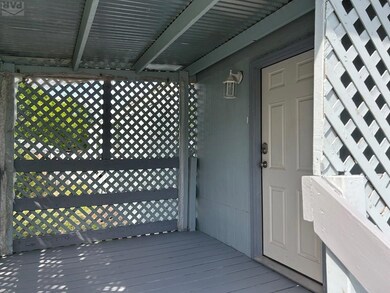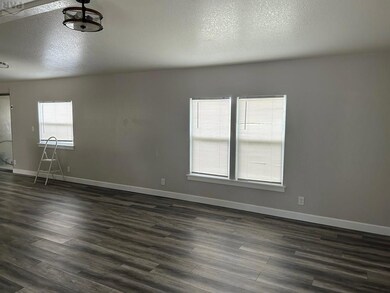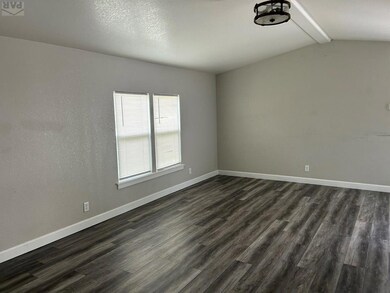
345 E Byrd Dr Pueblo West, CO 81007
Estimated payment $1,142/month
Highlights
- Ranch Style House
- No HOA
- Double Pane Windows
- Granite Countertops
- Enclosed Patio or Porch
- Walk-In Closet
About This Home
Welcome to this beautifully updated manufactured home, offering both style and space—and best of all, you own the land! Situated on a generously sized lot, this home provides ample outdoor space for entertaining, gardening, or simply enjoying the outdoors. Step inside to find a thoughtfully renovated interior featuring a modern kitchen complete with granite countertops, a breakfast bar, gas range with hood, and a comfortable eating area that flows into the main living spaces. A bright and inviting sunroom adds bonus space—perfect for a reading nook, home office, or additional lounge area. The primary bedroom is oversized and features a walk-in closet and a private full bathroom for your comfort. The second bedroom lives like another primary suite with a walk-in shower bathroom located just outside the door—ideal for guests or shared living Additional highlights include: Updated finishes throughout the home Functional layout with excellent use of space Close proximity to parks, schools, shopping, and restaurants Convenient access to commuter routes and daily amenities Whether you're a first-time homebuyer or looking to downsize while still enjoying privacy and outdoor space, this property checks all the boxes. Why continue renting when you can invest in your future and own both the home and the land? Don't miss this opportunity to make it yours!
Listing Agent
RE/MAX Of Pueblo Inc Brokerage Email: 7195461717, agood@remaxpueblo.com Listed on: 05/17/2025

Home Details
Home Type
- Single Family
Est. Annual Taxes
- $737
Year Built
- Built in 1986
Lot Details
- 9,104 Sq Ft Lot
- Landscaped with Trees
- Property is zoned R-8
Parking
- No Garage
Home Design
- Ranch Style House
- Metal Roof
- Lead Paint Disclosure
Interior Spaces
- 1,072 Sq Ft Home
- Double Pane Windows
- Vinyl Clad Windows
- Living Room
- Carpet
- Fire and Smoke Detector
Kitchen
- Gas Oven or Range
- Dishwasher
- Granite Countertops
Bedrooms and Bathrooms
- 2 Bedrooms
- Walk-In Closet
- 2 Bathrooms
- Walk-in Shower
Laundry
- Laundry on main level
- Dryer
- Washer
Outdoor Features
- Enclosed Patio or Porch
Utilities
- Evaporated cooling system
- Heating System Uses Natural Gas
Community Details
- No Home Owners Association
- Pueblo West Manufactured Home Subdivision
Listing and Financial Details
- HUD Owned
- Exclusions: Personal items
Map
Home Values in the Area
Average Home Value in this Area
Tax History
| Year | Tax Paid | Tax Assessment Tax Assessment Total Assessment is a certain percentage of the fair market value that is determined by local assessors to be the total taxable value of land and additions on the property. | Land | Improvement |
|---|---|---|---|---|
| 2024 | $737 | $7,310 | -- | -- |
| 2023 | $745 | $10,990 | $1,840 | $9,150 |
| 2022 | $683 | $6,807 | $1,910 | $4,897 |
| 2021 | $701 | $7,010 | $1,970 | $5,040 |
| 2020 | $100 | $6,870 | $1,970 | $4,900 |
| 2019 | $49 | $965 | $965 | $0 |
| 2018 | $49 | $972 | $972 | $0 |
| 2017 | $49 | $972 | $972 | $0 |
| 2016 | $54 | $1,075 | $1,075 | $0 |
| 2015 | $107 | $1,075 | $1,075 | $0 |
| 2014 | $107 | $1,075 | $1,075 | $0 |
Property History
| Date | Event | Price | List to Sale | Price per Sq Ft | Prior Sale |
|---|---|---|---|---|---|
| 05/17/2025 05/17/25 | For Sale | $205,000 | +81.8% | $191 / Sq Ft | |
| 09/02/2020 09/02/20 | Sold | $112,750 | -2.0% | $105 / Sq Ft | View Prior Sale |
| 08/08/2020 08/08/20 | Pending | -- | -- | -- | |
| 08/08/2020 08/08/20 | For Sale | $115,000 | -- | $107 / Sq Ft |
Purchase History
| Date | Type | Sale Price | Title Company |
|---|---|---|---|
| Warranty Deed | $185,000 | None Listed On Document | |
| Warranty Deed | $92,000 | None Listed On Document | |
| Special Warranty Deed | $112,750 | Fidelity National Title | |
| Interfamily Deed Transfer | -- | None Available | |
| Quit Claim Deed | -- | -- | |
| Deed | $35,000 | -- | |
| Deed | -- | -- | |
| Deed | $52,000 | -- | |
| Deed | $29,900 | -- | |
| Deed | -- | -- | |
| Deed | $5,600 | -- | |
| Deed | $5,300 | -- | |
| Deed | $5,300 | -- | |
| Deed | -- | -- |
Mortgage History
| Date | Status | Loan Amount | Loan Type |
|---|---|---|---|
| Open | $172,050 | New Conventional |
About the Listing Agent
Berrier's Other Listings
Source: Pueblo Association of REALTORS®
MLS Number: 232106
APN: 0-6-13-4-15-013
- 353 E Byrd Dr
- 362 E Stewart Dr
- 290 E Kipling Dr
- 364 E Stanley Dr
- 890 S Cellini Plaza
- 361 E Cellini Dr
- 341 E Stanley Dr
- 741 Gadsden Dr
- 312 E George Dr
- 235 E Cellini Dr
- 381 E Joe Martinez Blvd
- 270 E Stewart Dr
- 448 S Joe Martinez Blvd
- 825 S Tolstoi Dr
- 281 E Stewart Dr
- 192 E Kipling Dr
- 769 S Purcell Blvd Unit 26
- 181 E Kipling Dr
- 243 E George Dr
- 437 S Purcell Blvd
- 764 E Clarion Dr Unit 1
- 816-818 S Knox Dr Unit 818
- 738 S Watermelon Dr Unit A
- 738 S Watermelon Dr
- 3320 Sanchez Ln
- 3300 W 31st St
- 3131 E Spaulding Ave
- 2407 Inspiration Ln
- 3116 Skyview Ave
- 2917 Cheyenne Ave
- 2141 Aztec Dr
- 3551 Baltimore Ave
- 540 Collins Ave Unit B
- 5212 Crested Hill
- 900 W Abriendo Ave
- 2216 7th Ave
- 1217 W 15th St
- 999 Fortino Blvd Unit 119
- 999 Fortino Blvd Unit 248
- 999 Fortino Blvd Unit 200
