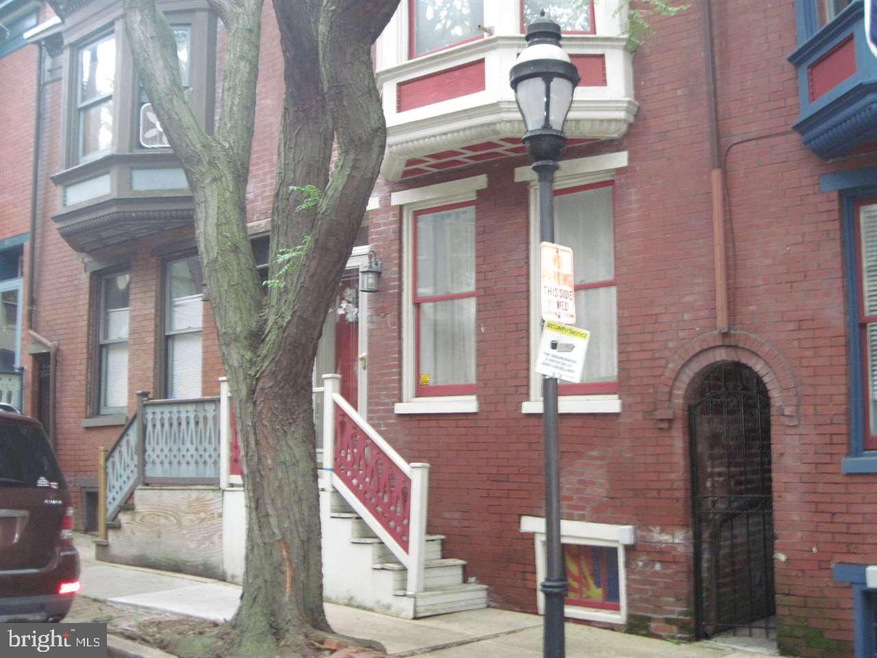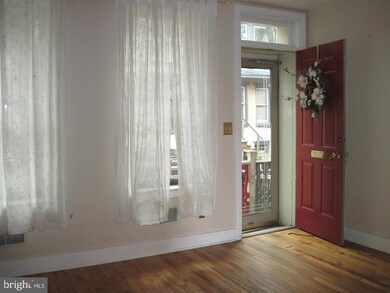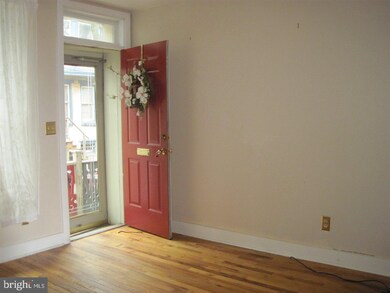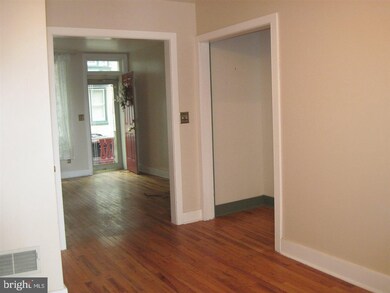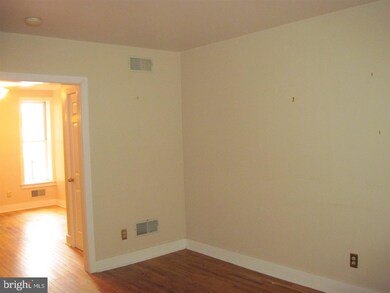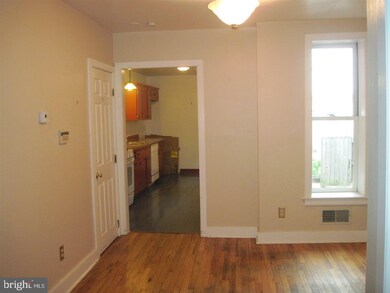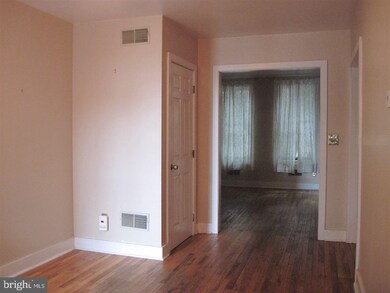
345 E Locust St York, PA 17403
East Side NeighborhoodEstimated Value: $103,000 - $163,000
Highlights
- Colonial Architecture
- Wood Flooring
- Balcony
- Deck
- No HOA
- Skylights
About This Home
As of February 2018Enjoy the best Downtown York City has to offer! Walk to restaurants, Central Market, and Royal Square shops. Well maintained historic home on tree-lined street boasts updated kitchen with dishwasher and range. Enjoy your backyard Deck for grilling and balcony for catching the breeze! Dual laundry locations in the basement and the second floor for your convenience. Central heat & air conditioning . Off street parking in rear. Walk to elementary school. Close to I83 for commuters.
Townhouse Details
Home Type
- Townhome
Year Built
- Built in 1945
Lot Details
- 1,281 Sq Ft Lot
- Two or More Common Walls
- Downtown Location
- Historic Home
- Property is in very good condition
Home Design
- Colonial Architecture
- Brick Exterior Construction
Interior Spaces
- Property has 2.5 Levels
- Ceiling Fan
- Skylights
- Bay Window
- Combination Dining and Living Room
- Basement Fills Entire Space Under The House
Kitchen
- Gas Oven or Range
- Dishwasher
Flooring
- Wood
- Carpet
- Laminate
Bedrooms and Bathrooms
- 3 Bedrooms
- 1 Full Bathroom
Laundry
- Laundry Room
- Laundry on upper level
Parking
- On-Street Parking
- Off-Street Parking
Outdoor Features
- Balcony
- Deck
Schools
- William Penn High School
Utilities
- Forced Air Heating and Cooling System
- Natural Gas Water Heater
Listing and Financial Details
- Home warranty included in the sale of the property
- Assessor Parcel Number 06-108-02-0080-00-00000
Community Details
Overview
- No Home Owners Association
- Downtown York Subdivision
Building Details
- Electric Expense $1,200
- Trash Expense $600
Ownership History
Purchase Details
Home Financials for this Owner
Home Financials are based on the most recent Mortgage that was taken out on this home.Purchase Details
Home Financials for this Owner
Home Financials are based on the most recent Mortgage that was taken out on this home.Purchase Details
Similar Homes in York, PA
Home Values in the Area
Average Home Value in this Area
Purchase History
| Date | Buyer | Sale Price | Title Company |
|---|---|---|---|
| Holt Bryan D | $49,000 | None Available | |
| Veit Jennifer J | $61,900 | -- | |
| Shadowfax Corp | $74,900 | -- |
Mortgage History
| Date | Status | Borrower | Loan Amount |
|---|---|---|---|
| Previous Owner | Veit Jennifer J | $61,414 |
Property History
| Date | Event | Price | Change | Sq Ft Price |
|---|---|---|---|---|
| 02/28/2018 02/28/18 | Sold | $49,000 | -1.8% | $31 / Sq Ft |
| 02/02/2018 02/02/18 | Pending | -- | -- | -- |
| 01/25/2018 01/25/18 | Price Changed | $49,900 | -5.0% | $31 / Sq Ft |
| 12/07/2017 12/07/17 | Price Changed | $52,500 | -4.5% | $33 / Sq Ft |
| 11/27/2017 11/27/17 | Price Changed | $55,000 | -11.3% | $35 / Sq Ft |
| 07/28/2017 07/28/17 | For Sale | $62,000 | -- | $39 / Sq Ft |
Tax History Compared to Growth
Tax History
| Year | Tax Paid | Tax Assessment Tax Assessment Total Assessment is a certain percentage of the fair market value that is determined by local assessors to be the total taxable value of land and additions on the property. | Land | Improvement |
|---|---|---|---|---|
| 2025 | $4,014 | $63,530 | $9,510 | $54,020 |
| 2024 | $3,944 | $63,530 | $9,510 | $54,020 |
| 2023 | $3,944 | $63,530 | $9,510 | $54,020 |
| 2022 | $3,921 | $63,530 | $9,510 | $54,020 |
| 2021 | $3,813 | $63,530 | $9,510 | $54,020 |
| 2020 | $3,723 | $63,530 | $9,510 | $54,020 |
| 2019 | $3,717 | $63,530 | $9,510 | $54,020 |
| 2018 | $3,717 | $63,530 | $9,510 | $54,020 |
| 2017 | $3,767 | $63,530 | $9,510 | $54,020 |
| 2016 | -- | $63,530 | $9,510 | $54,020 |
| 2015 | $3,205 | $63,530 | $9,510 | $54,020 |
| 2014 | $3,205 | $63,530 | $9,510 | $54,020 |
Agents Affiliated with this Home
-
Ruby Darr

Seller's Agent in 2018
Ruby Darr
RE/MAX
(717) 577-5660
1 in this area
131 Total Sales
-
Tina Llorente

Seller Co-Listing Agent in 2018
Tina Llorente
Keller Williams Keystone Realty
(717) 676-9929
60 Total Sales
-
Tony White

Buyer's Agent in 2018
Tony White
Berkshire Hathaway HomeServices Homesale Realty
(717) 347-6110
3 in this area
88 Total Sales
Map
Source: Bright MLS
MLS Number: 1000792567
APN: 06-108-02-0080.00-00000
- 247 E Princess St
- 444 E Prospect St
- 230 E Poplar St
- 342 E King St
- 310 E South St
- 225 E South St
- 262 E Market St
- 444 S Queen St
- 203 Fulton St
- 601 Girard Ave
- 625 Girard E Ave S
- 211 E Cottage Place
- 624 Courtland St
- 113 E Philadelphia St
- 18 S George St Unit 34
- 615 Courtland St
- 621 Courtland St
- 806 E Prospect St
- 119 S Beaver St
- 509 Cooper Place
- 345 E Locust St
- 343 E Locust St
- 347 E Locust St
- 349 E Locust St
- 341 E Locust St
- 351 E Locust St
- 339 E Locust St
- 353 E Locust St
- 337 E Locust St
- 335 E Locust St
- 333 E Locust St
- 344 E Princess St
- 342 E Princess St
- 346 E Princess St
- 340 E Princess St
- 338 E Princess St
- 336 E Princess St
- 329 E Locust St
- 334 E Princess St
- 346 E Locust St
