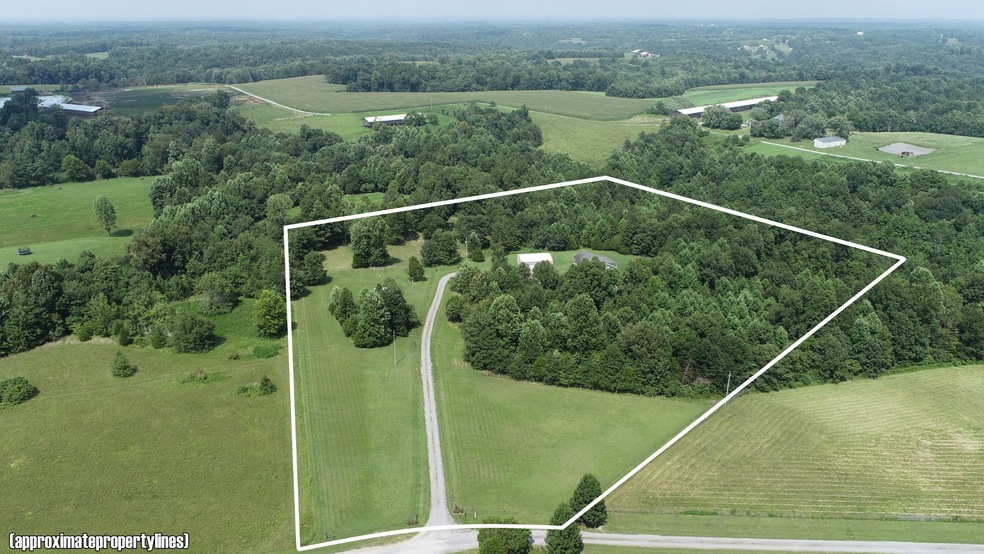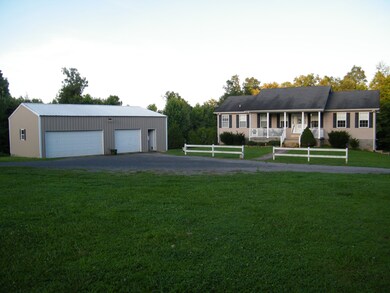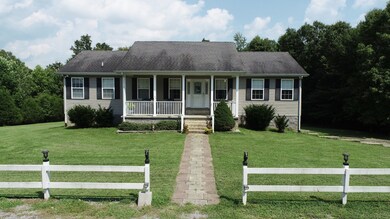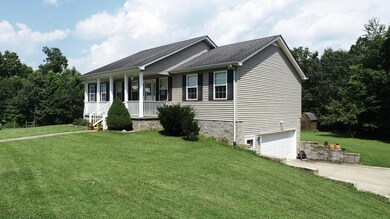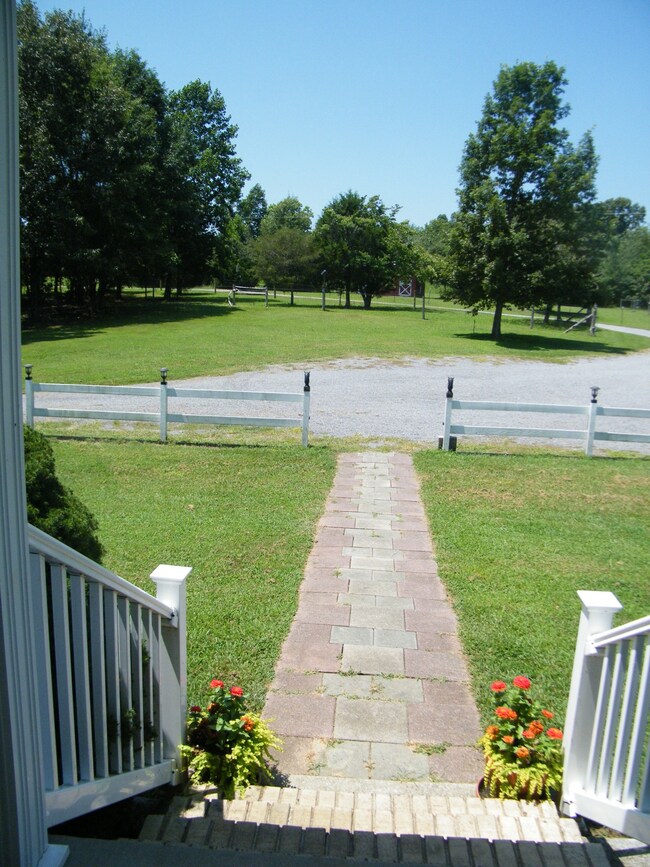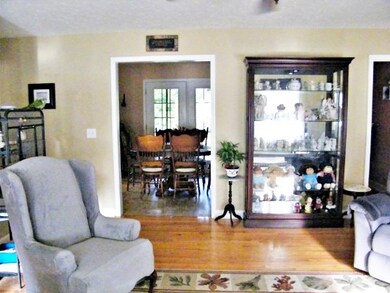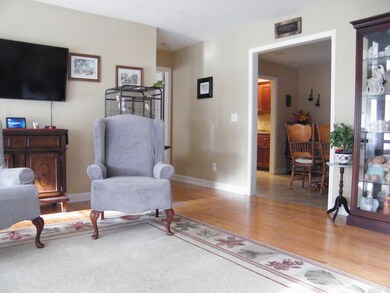
345 Fox Chase Ln Lafayette, TN 37083
Highlights
- Stables
- No HOA
- In-Law or Guest Suite
- Wood Flooring
- Covered patio or porch
- Covered Deck
About This Home
As of September 202312.5 acres with a 3 bedroom, 3 bath home tucked away at the end of Fox Chase Lane! The property is fenced in 3 sections with a small pole barn structure for the livestock. The house has a full basement with approximately 700 square feet of living space for a potential In Law Quarters (the refrigerator remains)! The main level features hardwood flooring in the living room, oak cabinets in the Kitchen ( Refrigerator & Range stay), over the range microwave & dishwasher, a large covered deck for entertaining and enjoying the peace and quite! The master bath has a whirlpool tub, sepreate shower with a walk thru closet to the utility room ( washer & dryer stay). There is a 2 car garage area in the basement plus a 30x40 detached garage/shop with electricity, insulated doors & work benches.
Last Agent to Sell the Property
Gene Carman Real Estate & Auctions License #274360 Listed on: 07/21/2023
Home Details
Home Type
- Single Family
Est. Annual Taxes
- $1,326
Year Built
- Built in 2009
Lot Details
- 12.5 Acre Lot
- Lot Has A Rolling Slope
Parking
- 3 Car Garage
- 4 Open Parking Spaces
- Garage Door Opener
- Driveway
Home Design
- Combination Foundation
- Shingle Roof
- Vinyl Siding
Interior Spaces
- Property has 2 Levels
- Ceiling Fan
Kitchen
- Microwave
- Dishwasher
Flooring
- Wood
- Carpet
- Vinyl
Bedrooms and Bathrooms
- 3 Main Level Bedrooms
- In-Law or Guest Suite
- 3 Full Bathrooms
Laundry
- Dryer
- Washer
Outdoor Features
- Covered Deck
- Covered patio or porch
Schools
- Fairlane Elementary School
- Macon County Junior High School
- Macon County High School
Horse Facilities and Amenities
- Stables
Utilities
- Cooling Available
- Central Heating
- Septic Tank
- High Speed Internet
Community Details
- No Home Owners Association
Listing and Financial Details
- Tax Lot 8
- Assessor Parcel Number 040 01703 000
Ownership History
Purchase Details
Home Financials for this Owner
Home Financials are based on the most recent Mortgage that was taken out on this home.Purchase Details
Purchase Details
Home Financials for this Owner
Home Financials are based on the most recent Mortgage that was taken out on this home.Purchase Details
Home Financials for this Owner
Home Financials are based on the most recent Mortgage that was taken out on this home.Purchase Details
Home Financials for this Owner
Home Financials are based on the most recent Mortgage that was taken out on this home.Purchase Details
Home Financials for this Owner
Home Financials are based on the most recent Mortgage that was taken out on this home.Purchase Details
Purchase Details
Similar Homes in Lafayette, TN
Home Values in the Area
Average Home Value in this Area
Purchase History
| Date | Type | Sale Price | Title Company |
|---|---|---|---|
| Warranty Deed | $489,500 | Benchmark Title | |
| Quit Claim Deed | -- | Andrew A Stanford Attorney At | |
| Interfamily Deed Transfer | -- | None Available | |
| Warranty Deed | $176,000 | -- | |
| Warranty Deed | $182,500 | -- | |
| Deed | -- | -- | |
| Deed | $135,000 | -- | |
| Deed | $18,750 | -- |
Mortgage History
| Date | Status | Loan Amount | Loan Type |
|---|---|---|---|
| Previous Owner | $146,000 | New Conventional | |
| Previous Owner | $136,687 | VA | |
| Previous Owner | $173,375 | Cash | |
| Previous Owner | $136,000 | Commercial |
Property History
| Date | Event | Price | Change | Sq Ft Price |
|---|---|---|---|---|
| 09/15/2023 09/15/23 | Sold | $489,500 | -6.8% | $227 / Sq Ft |
| 08/15/2023 08/15/23 | Pending | -- | -- | -- |
| 07/21/2023 07/21/23 | For Sale | $525,000 | +377.3% | $244 / Sq Ft |
| 03/23/2017 03/23/17 | Pending | -- | -- | -- |
| 03/23/2017 03/23/17 | For Sale | $110,000 | -37.5% | $50 / Sq Ft |
| 11/24/2014 11/24/14 | Sold | $176,000 | -- | $80 / Sq Ft |
Tax History Compared to Growth
Tax History
| Year | Tax Paid | Tax Assessment Tax Assessment Total Assessment is a certain percentage of the fair market value that is determined by local assessors to be the total taxable value of land and additions on the property. | Land | Improvement |
|---|---|---|---|---|
| 2024 | $1,169 | $82,775 | $13,725 | $69,050 |
| 2023 | $1,169 | $82,775 | $0 | $0 |
| 2022 | $1,326 | $55,250 | $17,950 | $37,300 |
| 2021 | $1,326 | $55,250 | $17,950 | $37,300 |
| 2020 | $1,294 | $53,925 | $17,950 | $35,975 |
| 2019 | $1,294 | $53,925 | $17,950 | $35,975 |
| 2018 | $1,193 | $53,925 | $17,950 | $35,975 |
| 2017 | $1,098 | $43,575 | $11,275 | $32,300 |
| 2016 | $1,046 | $43,575 | $11,275 | $32,300 |
| 2015 | $1,046 | $43,575 | $11,275 | $32,300 |
| 2014 | $1,105 | $46,049 | $0 | $0 |
Agents Affiliated with this Home
-

Seller's Agent in 2023
Willard Anthony Shrum
Gene Carman Real Estate & Auctions
(615) 633-7607
81 Total Sales
-

Buyer's Agent in 2023
Melissa (Missy) Selby
THE REAL ESTATE COLLECTIVE
112 Total Sales
-

Seller's Agent in 2014
Ben Bray
BHGRE, Ben Bray & Associates
(615) 633-7723
376 Total Sales
Map
Source: Realtracs
MLS Number: 2551285
APN: 040-017.03
