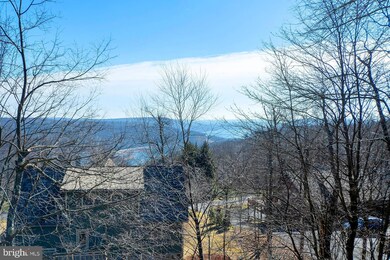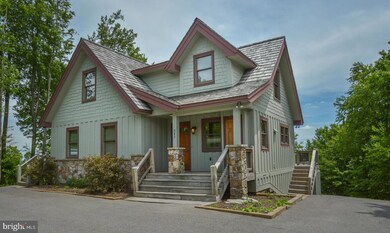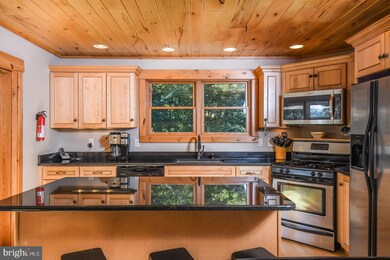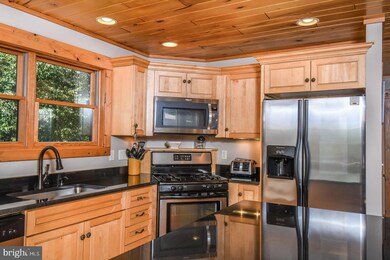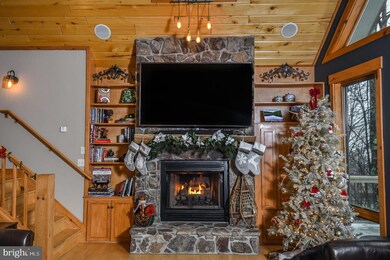
345 Highline Dr McHenry, MD 21541
Highlights
- Spa
- Lake View
- Deck
- Accident Elementary School Rated 9+
- Open Floorplan
- Contemporary Architecture
About This Home
As of May 2020Great ski-in/ski-out lake view home sitting at the top of Wisp Mountain in the Highline community. This home is just steps away from the ski slopes of Wisp Resort and ASCI Whitewater course. The open floor plan boasts two stone gas fireplaces, granite counters, cathedral ceilings not to mention three levels of living space. The outdoor space is just as thought out, offering a large deck and a lower covered deck with a hot tub. The lake & mountain views are just one more plus to this beautiful home, not to mention Deep Creek Lake being just minutes away. This home is an established rental "Wispering Heights", it would also make a fabulous full time residence.
Last Agent to Sell the Property
Taylor Made Deep Creek Vacations & Sales License #518606 Listed on: 02/11/2020
Home Details
Home Type
- Single Family
Est. Annual Taxes
- $5,141
Year Built
- Built in 2008
Lot Details
- 0.35 Acre Lot
- Landscaped
- Property is in very good condition
HOA Fees
- $33 Monthly HOA Fees
Parking
- Driveway
Property Views
- Lake
- Mountain
Home Design
- Contemporary Architecture
- Shingle Roof
- Stone Siding
- HardiePlank Type
Interior Spaces
- Property has 3 Levels
- Open Floorplan
- Wet Bar
- Wood Ceilings
- Cathedral Ceiling
- Ceiling Fan
- 2 Fireplaces
- Fireplace With Glass Doors
- Stone Fireplace
- Wood Frame Window
- Sliding Doors
- Six Panel Doors
- Great Room
- Family Room
- Dining Room
- Loft
Kitchen
- Gas Oven or Range
- Microwave
- Dishwasher
Flooring
- Wood
- Carpet
- Ceramic Tile
Bedrooms and Bathrooms
Laundry
- Laundry on main level
- Dryer
- Washer
Finished Basement
- Heated Basement
- Walk-Out Basement
- Exterior Basement Entry
Outdoor Features
- Spa
- Deck
- Porch
Utilities
- Forced Air Heating and Cooling System
- Heating System Powered By Leased Propane
- Electric Water Heater
- Cable TV Available
Community Details
- Association fees include road maintenance, snow removal
- Highline HOA
- Highline Subdivision
- Mountainous Community
Listing and Financial Details
- Tax Lot 42
- Assessor Parcel Number 1218068788
Ownership History
Purchase Details
Home Financials for this Owner
Home Financials are based on the most recent Mortgage that was taken out on this home.Purchase Details
Home Financials for this Owner
Home Financials are based on the most recent Mortgage that was taken out on this home.Purchase Details
Purchase Details
Purchase Details
Purchase Details
Similar Homes in McHenry, MD
Home Values in the Area
Average Home Value in this Area
Purchase History
| Date | Type | Sale Price | Title Company |
|---|---|---|---|
| Deed | $575,000 | Deep Creek Title Group | |
| Deed | $510,000 | Sage Title Group Llc | |
| Deed | $339,900 | -- | |
| Deed | $339,900 | -- | |
| Deed | $249,900 | -- | |
| Deed | $45,000 | -- |
Mortgage History
| Date | Status | Loan Amount | Loan Type |
|---|---|---|---|
| Open | $385,000 | New Conventional | |
| Closed | $460,000 | New Conventional | |
| Previous Owner | $408,000 | New Conventional | |
| Previous Owner | $420,000 | Stand Alone Second | |
| Previous Owner | $550,000 | Unknown | |
| Previous Owner | $700,000 | Construction | |
| Closed | -- | No Value Available |
Property History
| Date | Event | Price | Change | Sq Ft Price |
|---|---|---|---|---|
| 05/15/2020 05/15/20 | Sold | $575,000 | -8.6% | $223 / Sq Ft |
| 02/11/2020 02/11/20 | For Sale | $629,000 | +23.3% | $244 / Sq Ft |
| 05/04/2018 05/04/18 | Sold | $510,000 | -7.1% | $198 / Sq Ft |
| 04/04/2018 04/04/18 | Pending | -- | -- | -- |
| 03/20/2018 03/20/18 | For Sale | $549,000 | -- | $213 / Sq Ft |
Tax History Compared to Growth
Tax History
| Year | Tax Paid | Tax Assessment Tax Assessment Total Assessment is a certain percentage of the fair market value that is determined by local assessors to be the total taxable value of land and additions on the property. | Land | Improvement |
|---|---|---|---|---|
| 2024 | $7,291 | $549,033 | $0 | $0 |
| 2023 | $6,212 | $464,300 | $132,000 | $332,300 |
| 2022 | $6,069 | $450,233 | $0 | $0 |
| 2021 | $5,923 | $436,167 | $0 | $0 |
| 2020 | $5,732 | $422,100 | $132,000 | $290,100 |
| 2019 | $5,732 | $422,100 | $132,000 | $290,100 |
| 2018 | $5,453 | $422,100 | $132,000 | $290,100 |
| 2017 | $5,254 | $428,400 | $0 | $0 |
| 2016 | -- | $428,400 | $0 | $0 |
| 2015 | -- | $428,400 | $0 | $0 |
| 2014 | -- | $458,000 | $0 | $0 |
Agents Affiliated with this Home
-

Seller's Agent in 2020
Betsy Spiker Holcomb
Taylor Made Deep Creek Vacations & Sales
(301) 616-5022
414 Total Sales
-

Seller's Agent in 2018
Jay Ferguson
Taylor Made Deep Creek Vacations & Sales
(301) 501-0420
269 Total Sales
-
K
Buyer's Agent in 2018
Karen Myers
Taylor Made Deep Creek Vacations & Sales
(301) 616-9162
100 Total Sales
Map
Source: Bright MLS
MLS Number: MDGA132084
APN: 18-068788
- 23 Snowshoe Ct
- 72 Sundance Way
- 0 Highline Dr Unit MDGA2006792
- 46 Highline Dr
- 120 Sundance Way
- 68 Sundance Way
- 188 Highline Dr
- Lot 32 Snowshoe Ct
- 206 Highline Dr
- 161 Kendall Camp Cir
- 163 Kendall Camp Cir
- 183 Kendall Camp Cir
- 35 Blue Mountain View
- 130 Wisp Adventure Rd
- 46 Bright Passage
- LOT 12 Boulder Ridge Dr
- Lot 79 Sundance Way
- 75 Boulder Ridge Dr
- 76 Bright Passage Rd
- 110 Sundance Way

