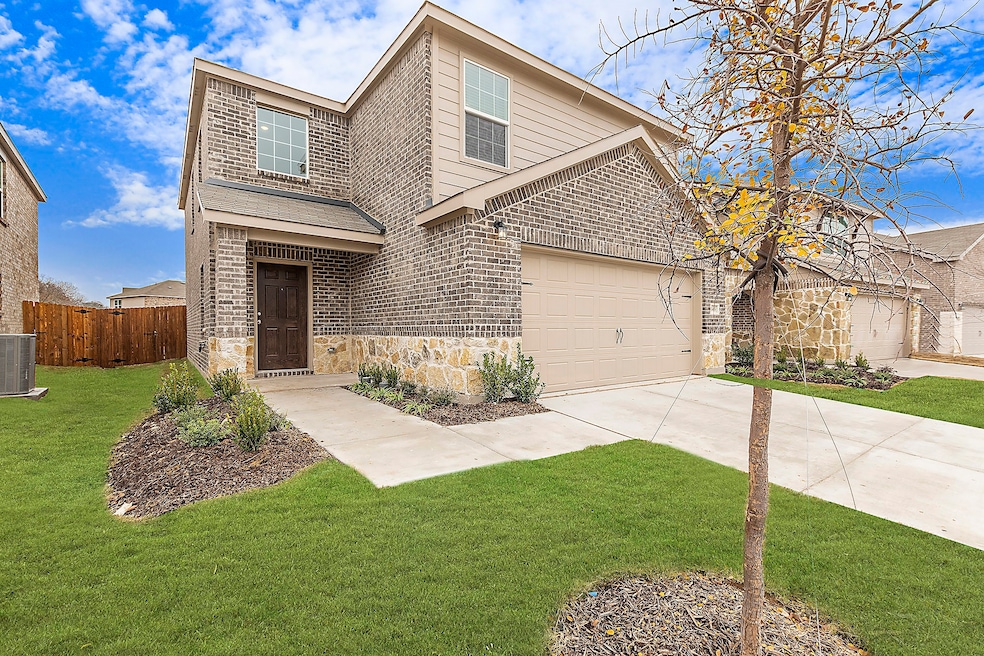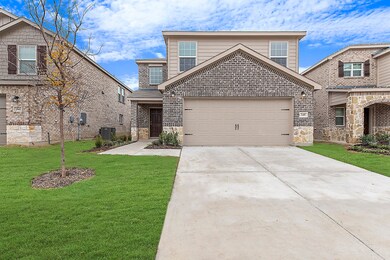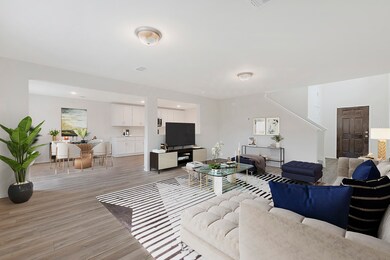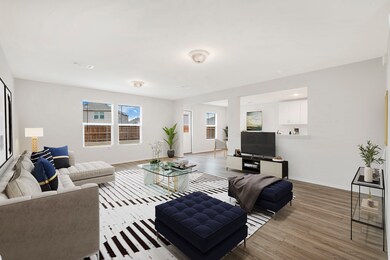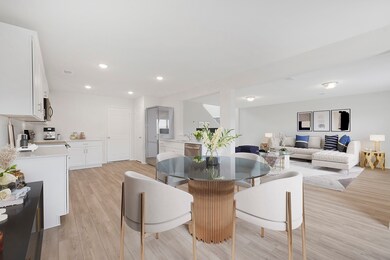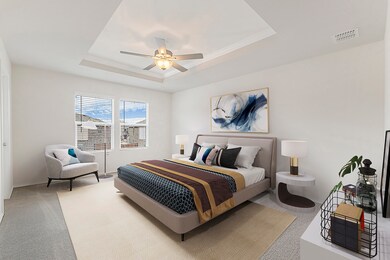345 Huntley St van Alstyne, TX 75495
Highlights
- Traditional Architecture
- Cul-De-Sac
- Tile Flooring
- John & Nelda Partin Elementary School Rated A
- 2 Car Attached Garage
- Central Heating and Cooling System
About This Home
Beautiful newer construction home conveniently located right off Highway 75 in Van Alstyne. Spacious 4 bed, 3 bath open concept home with 2 car garage and a large fenced in yard. CUL DE SAC lot in a beautiful new community. SS refrigerator, washer and dryer included. Smart home wiring, full irrigation system, walk in shower in primary suite. Small pets allowed on case by case basis with deposit. Move in ready, a new home for the holidays! (Some images virtually staged to showcase the home's potential)
Listing Agent
Compass RE Texas, LLC Brokerage Phone: 972-672-6418 License #0764291 Listed on: 11/13/2025

Home Details
Home Type
- Single Family
Est. Annual Taxes
- $6,898
Year Built
- Built in 2022
Lot Details
- 5,271 Sq Ft Lot
- Cul-De-Sac
- Wood Fence
- Back Yard
Parking
- 2 Car Attached Garage
- Driveway
Home Design
- Traditional Architecture
- Brick Exterior Construction
- Slab Foundation
- Composition Roof
Interior Spaces
- 1,851 Sq Ft Home
- 2-Story Property
Kitchen
- Electric Oven
- Electric Cooktop
- Microwave
- Dishwasher
- Disposal
Flooring
- Carpet
- Tile
- Luxury Vinyl Plank Tile
Bedrooms and Bathrooms
- 4 Bedrooms
Laundry
- Dryer
- Washer
Schools
- John And Nelda Partin Elementary School
- Van Alstyne High School
Utilities
- Central Heating and Cooling System
- Electric Water Heater
Listing and Financial Details
- Residential Lease
- Property Available on 11/14/25
- Tenant pays for all utilities
- Assessor Parcel Number 436485
- Tax Block C
Community Details
Overview
- Oakbrook Subdivision
Pet Policy
- Call for details about the types of pets allowed
- Pet Deposit $1,000
Map
Source: North Texas Real Estate Information Systems (NTREIS)
MLS Number: 21111742
APN: 436485
- 521 Manchester St
- 332 Glenwick Ln
- 325 Hopson St
- 402 W Marshall St
- 450 Kelly Ln
- 182 Douglas St
- 263 W Jefferson St
- 162 W Shreveport St
- 384 W Van Alstyne Pkwy
- 128 S Waco St
- 461 S Waco St
- 640 Brazos Dr
- 636 Brazos Dr
- TBD Lydia Ln
- 1442 Pecos St
- 0 Cr-429 Unit 98145419
- 334 La Salle Dr
- 0000 Windsor Way
- 3 Beech St
- 605 Bonnie Rose Ln
- 102 Bailey St
- 271 Texana St
- 1504 Foxglove Dr
- 424 Martin Duke Rd
- 607 Metallic Tree Ln
- 517 Williams Way
- 1732 Beasley St
- 321 Williamsburg Dr
- 1185 E Jefferson St
- 948 Ravenwood Ln
- 1305 Benwick Dr
- 949 Billups Dr
- 1625 Mcdougall Creek
- 1859 Barnhill Ln
- 511 Forest Haven Dr
- 14391 U S 75
- 529 Ridgewood Dr
- 1340 County Road 1106
- 336 Carlyle St
- 216 Foster Ln
