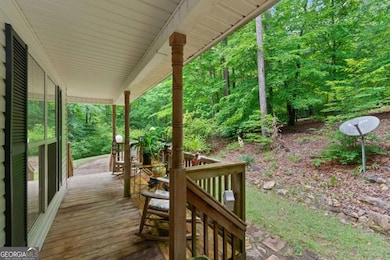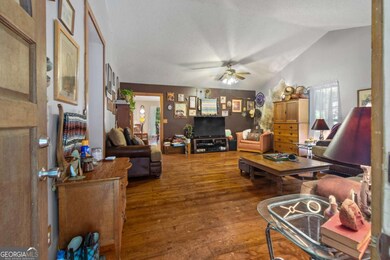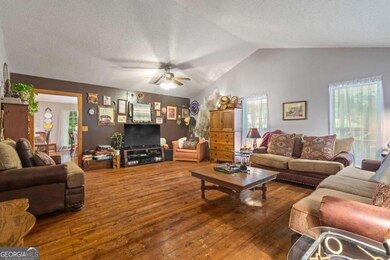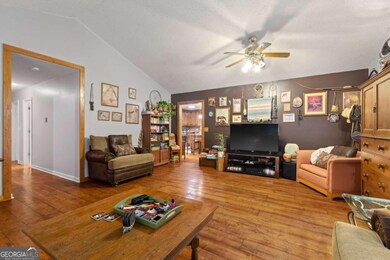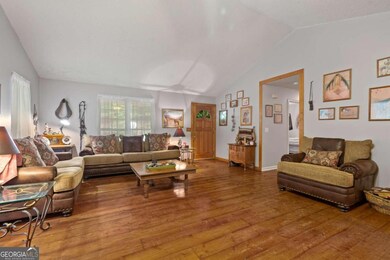
$600,000
- 3 Beds
- 3 Baths
- 2,232 Sq Ft
- 124 Redford Ln
- Canton, GA
Welcome to this lovely 3-bedroom, 3-bathroom ranch in the highly sought-after Courtyards at Hickory Flat, a premier community built by Traton Homes in 2022. This home offers an exceptional blend of space, style, and convenience. The charming covered front porch welcomes you into an inviting open-concept layout with a spacious dining area and a cozy fireside family room. The gourmet kitchen
Janice Overbeck Keller Williams Realty Atl North

