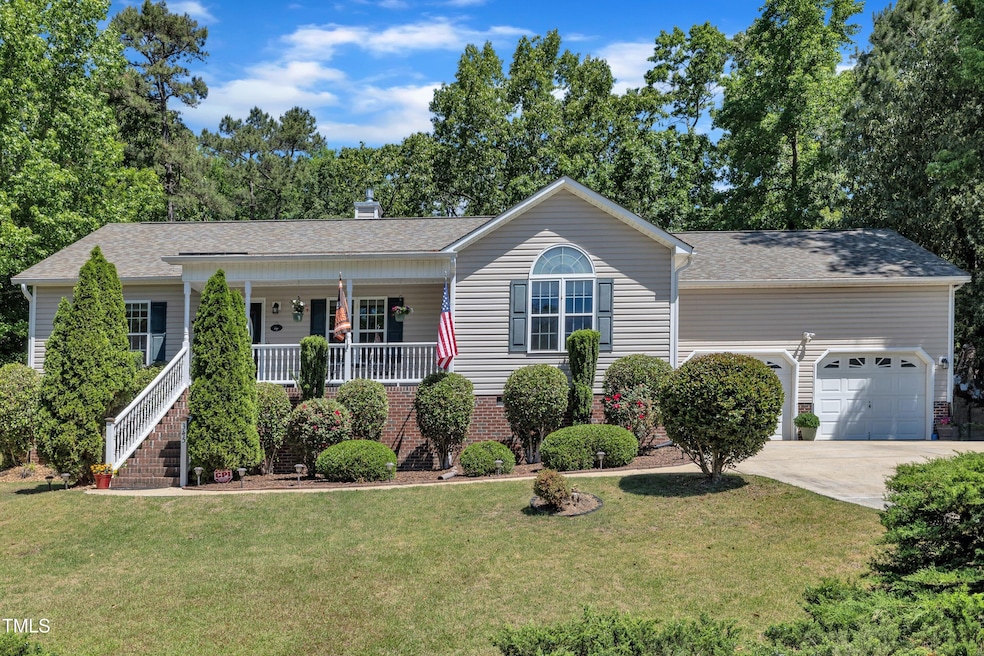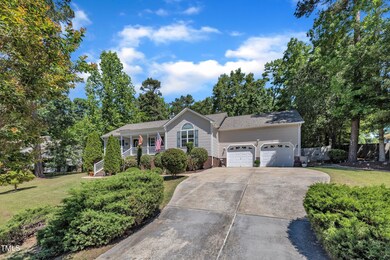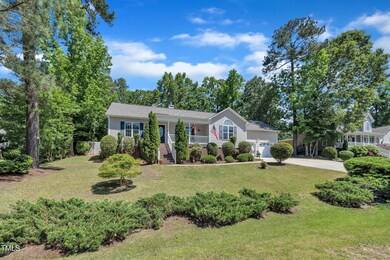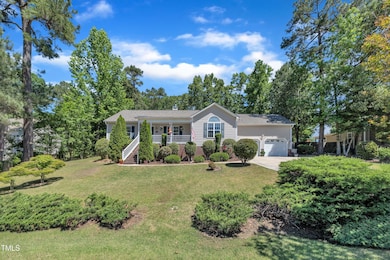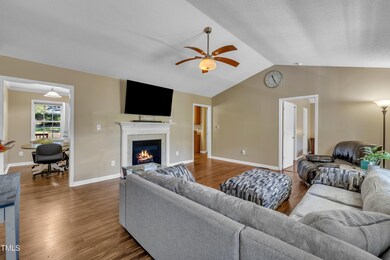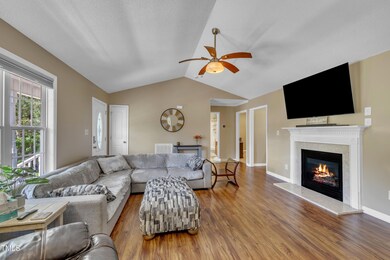
345 Kinsman Ct Fuquay Varina, NC 27526
Highlights
- Deck
- Cathedral Ceiling
- Mud Room
- Ranch Style House
- Wood Flooring
- Covered patio or porch
About This Home
As of June 2025Welcome to this beautifully maintained 3-bedroom, 2-bathroom single-family home in the heart of Fuquay Varina, NC. Nestled on a quiet street just minutes from downtown, this move-in ready ranch-style home offers the perfect blend of comfort, convenience, and charm. Step inside to find a bright and open layout with thoughtful updates throughout. The freshly stained back deck overlooks a fenced-in backyard, ideal for entertaining, pets, or peaceful evenings under the stars. Recent improvements include a new roof, enhanced exterior features, and lovingly maintained interiors—making this home a standout choice for it's next homeowner. Don't miss this rare opportunity to own a home that offers tranquility, & character, in a great location. Schedule your showing today!
Home Details
Home Type
- Single Family
Est. Annual Taxes
- $1,534
Year Built
- Built in 2011
Lot Details
- 0.46 Acre Lot
- Back Yard Fenced
HOA Fees
- $7 Monthly HOA Fees
Parking
- 2 Car Attached Garage
- Front Facing Garage
- Garage Door Opener
- Private Driveway
- 2 Open Parking Spaces
Home Design
- Ranch Style House
- Permanent Foundation
- Shingle Roof
- Vinyl Siding
Interior Spaces
- 1,461 Sq Ft Home
- Cathedral Ceiling
- Ceiling Fan
- Gas Fireplace
- Insulated Windows
- Mud Room
- Living Room with Fireplace
- Dining Room
- Basement
- Crawl Space
- Scuttle Attic Hole
- Fire and Smoke Detector
Kitchen
- Eat-In Kitchen
- Self-Cleaning Oven
- Dishwasher
Flooring
- Wood
- Carpet
- Laminate
- Vinyl
Bedrooms and Bathrooms
- 3 Bedrooms
- 2 Full Bathrooms
- Primary bathroom on main floor
- Bathtub with Shower
- Walk-in Shower
Laundry
- Laundry Room
- Laundry on main level
- Washer and Dryer
Accessible Home Design
- Accessible Washer and Dryer
Outdoor Features
- Deck
- Covered patio or porch
- Rain Gutters
Schools
- Northwest Harnett Elementary School
- Harnett Central Middle School
- Harnett Central High School
Utilities
- Forced Air Heating and Cooling System
- Heating System Uses Oil
- Heat Pump System
- Electric Water Heater
- Septic Tank
- Cable TV Available
Community Details
- Forest Trails Association, Phone Number (919) 567-3345
- Forest Trails Subdivision
Listing and Financial Details
- Assessor Parcel Number 080653 0115 05
Ownership History
Purchase Details
Home Financials for this Owner
Home Financials are based on the most recent Mortgage that was taken out on this home.Purchase Details
Purchase Details
Home Financials for this Owner
Home Financials are based on the most recent Mortgage that was taken out on this home.Purchase Details
Home Financials for this Owner
Home Financials are based on the most recent Mortgage that was taken out on this home.Similar Homes in Fuquay Varina, NC
Home Values in the Area
Average Home Value in this Area
Purchase History
| Date | Type | Sale Price | Title Company |
|---|---|---|---|
| Special Warranty Deed | $216,500 | None Available | |
| Warranty Deed | $199,500 | None Available | |
| Warranty Deed | $145,000 | -- | |
| Warranty Deed | $35,000 | -- |
Mortgage History
| Date | Status | Loan Amount | Loan Type |
|---|---|---|---|
| Open | $50,000 | Credit Line Revolving | |
| Closed | $19,000 | Credit Line Revolving | |
| Open | $218,000 | New Conventional | |
| Closed | $218,500 | New Conventional | |
| Previous Owner | $133,619 | FHA | |
| Previous Owner | $141,226 | FHA | |
| Previous Owner | $104,963 | Construction |
Property History
| Date | Event | Price | Change | Sq Ft Price |
|---|---|---|---|---|
| 06/20/2025 06/20/25 | Sold | $352,000 | +0.6% | $241 / Sq Ft |
| 05/25/2025 05/25/25 | Pending | -- | -- | -- |
| 05/07/2025 05/07/25 | For Sale | $350,000 | -- | $240 / Sq Ft |
Tax History Compared to Growth
Tax History
| Year | Tax Paid | Tax Assessment Tax Assessment Total Assessment is a certain percentage of the fair market value that is determined by local assessors to be the total taxable value of land and additions on the property. | Land | Improvement |
|---|---|---|---|---|
| 2024 | $1,573 | $221,807 | $0 | $0 |
| 2023 | $1,573 | $221,807 | $0 | $0 |
| 2022 | $1,272 | $221,807 | $0 | $0 |
| 2021 | $1,272 | $143,050 | $0 | $0 |
| 2020 | $1,272 | $143,050 | $0 | $0 |
| 2019 | $1,257 | $143,050 | $0 | $0 |
| 2018 | $1,257 | $143,050 | $0 | $0 |
| 2017 | $1,257 | $143,050 | $0 | $0 |
| 2016 | $1,277 | $145,460 | $0 | $0 |
| 2015 | -- | $145,460 | $0 | $0 |
| 2014 | -- | $145,460 | $0 | $0 |
Agents Affiliated with this Home
-
Joseph Wells
J
Seller's Agent in 2025
Joseph Wells
Real Broker, LLC
(919) 810-3832
1 in this area
16 Total Sales
-
Brittney Lee

Buyer's Agent in 2025
Brittney Lee
AVENUE PROPERTIES INC
(919) 600-4823
56 in this area
383 Total Sales
-
Holly Phelps
H
Buyer Co-Listing Agent in 2025
Holly Phelps
AVENUE PROPERTIES INC
(919) 604-2996
3 in this area
13 Total Sales
Map
Source: Doorify MLS
MLS Number: 10094563
APN: 080653 0115 05
- 281 Kinsman Ct
- 215 Rocky Point Ct
- 281 Mill Bend Dr
- 117 Mill Bend Dr
- 433 Village Bend Dr
- 59 White Quartz Place
- 171 Piney Field Rd
- 88 Priscilla Ln
- 121 Restful Point
- 25 Cozy Haven
- 33 Cozy Haven
- 78 Restful Point
- 49 Cozy Haven
- 5237 Christian Light Rd
- 62 Restful Point
- 13 Cozy Haven
- 63 Daybreak Way
- 25 Deer Tail Ln Unit Lot 52
- 249 Deer Tail Ln Unit Lot 45
- 269 Deer Tail Ln Unit Lot 44
