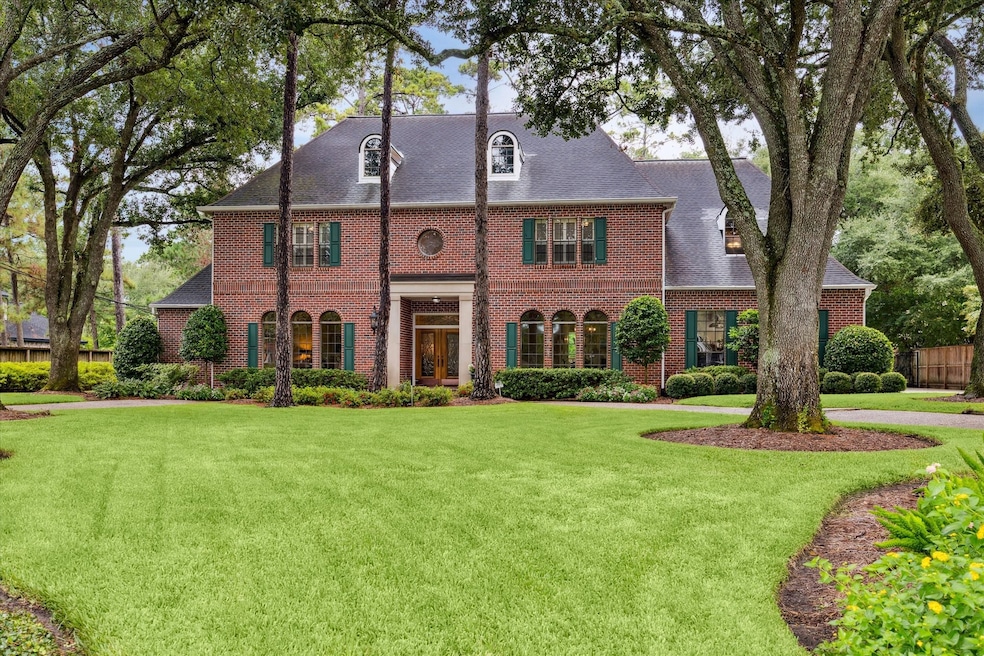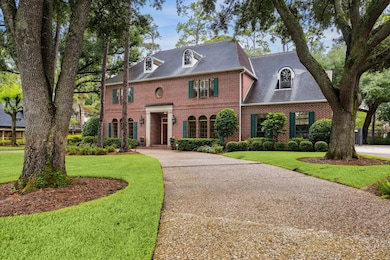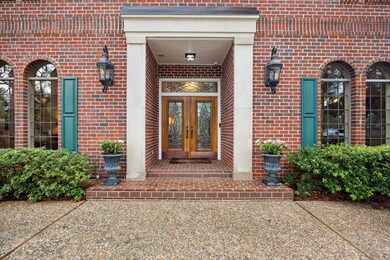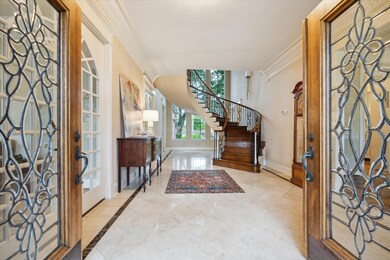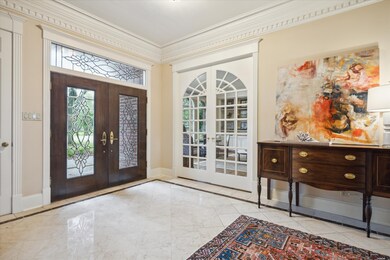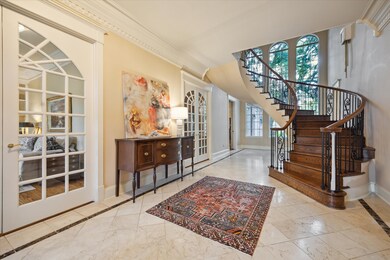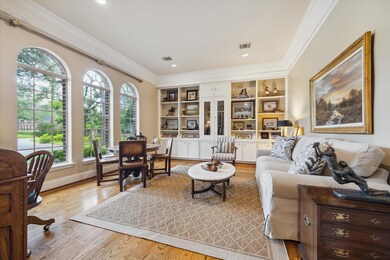345 Knipp Rd Houston, TX 77024
Estimated payment $21,625/month
Highlights
- Gunite Pool
- Dual Staircase
- Traditional Architecture
- Frostwood Elementary School Rated A
- Deck
- Wood Flooring
About This Home
Located in the heart of Bunker Hill, 345 Knipp Road is situated on a breathtaking oversized and beautifully landscaped lot. The circular drive welcomes guests to the covered front porch with gas lanterns and a stone surround. Inside, the two story foyer opens to a substantial study, the dining room, and the large gathering room with a fireplace and walk-in wet bar. The island kitchen is updated and has a breakfast room with a fireplace that opens to the family room. Upstairs, there is a very large secondary bedroom with a seating area and full bath with double sinks and two walk-in closets that could be an additional primary bedroom. Two other bedrooms connect with a full bath. Another bedroom has its own full bath, and there is a game room or sixth bedroom with a full bath. Outside, the lovely pool is the focus of the back yard, and there is a large patio area. Full PEX plumbing is a valuable upgrade, and there is a whole-house generator. A very special place to call home!
Listing Agent
Martha Turner Sotheby's International Realty License #0309349 Listed on: 11/17/2025
Open House Schedule
-
Thursday, November 20, 202512:00 to 2:00 pm11/20/2025 12:00:00 PM +00:0011/20/2025 2:00:00 PM +00:00345 Knipp is an impressive two-story brick traditional with a beautifully landscaped lot in the heart of Bunker Hill Village. The inviting circular drive welcomes guests, and there are large spaces for entertaining. The primary down has two separate dressing areas and two walk-in closets. Upstairs there are 4 or 5 bedrooms and four full baths. Updates include the lovely kitchen, full PEX plumbing and a whole house generator. Other highlights are the high ceilings, French doors, wood floors, andAdd to Calendar
Home Details
Home Type
- Single Family
Est. Annual Taxes
- $44,464
Year Built
- Built in 1986
Lot Details
- 0.63 Acre Lot
- Back Yard Fenced
- Sprinkler System
Parking
- 3 Car Attached Garage
- Garage Door Opener
- Circular Driveway
Home Design
- Traditional Architecture
- Brick Exterior Construction
- Slab Foundation
- Composition Roof
- Wood Siding
Interior Spaces
- 5,794 Sq Ft Home
- 2-Story Property
- Dual Staircase
- Crown Molding
- High Ceiling
- Ceiling Fan
- 2 Fireplaces
- Wood Burning Fireplace
- Gas Fireplace
- Window Treatments
- Formal Entry
- Family Room
- Living Room
- Breakfast Room
- Dining Room
- Game Room
- Utility Room
- Washer and Gas Dryer Hookup
Kitchen
- Walk-In Pantry
- Double Convection Oven
- Electric Cooktop
- Microwave
- Ice Maker
- Dishwasher
- Disposal
Flooring
- Wood
- Carpet
- Stone
Bedrooms and Bathrooms
- 5 Bedrooms
- En-Suite Primary Bedroom
- Single Vanity
- Dual Sinks
- Hydromassage or Jetted Bathtub
- Bathtub with Shower
- Separate Shower
Outdoor Features
- Gunite Pool
- Deck
- Patio
Schools
- Bunker Hill Elementary School
- Memorial Middle School
- Memorial High School
Utilities
- Central Heating and Cooling System
- Heating System Uses Gas
Community Details
- Earlywine Acres Subdivision
Map
Home Values in the Area
Average Home Value in this Area
Tax History
| Year | Tax Paid | Tax Assessment Tax Assessment Total Assessment is a certain percentage of the fair market value that is determined by local assessors to be the total taxable value of land and additions on the property. | Land | Improvement |
|---|---|---|---|---|
| 2025 | $19,789 | $2,273,100 | $1,277,964 | $995,136 |
| 2024 | $19,789 | $2,074,118 | $1,235,365 | $838,753 |
| 2023 | $18,317 | $1,964,964 | $1,171,467 | $793,497 |
| 2022 | $38,769 | $1,941,393 | $1,171,467 | $769,926 |
| 2021 | $36,709 | $1,695,050 | $1,107,569 | $587,481 |
| 2020 | $34,852 | $1,573,676 | $1,107,569 | $466,107 |
| 2019 | $39,461 | $1,710,755 | $1,107,569 | $603,186 |
| 2018 | $7,622 | $1,700,000 | $1,107,569 | $592,431 |
| 2017 | $39,214 | $1,700,000 | $1,107,569 | $592,431 |
| 2016 | $38,308 | $1,700,000 | $1,107,569 | $592,431 |
| 2015 | $21,812 | $1,710,000 | $1,107,569 | $602,431 |
| 2014 | $21,812 | $1,480,903 | $958,473 | $522,430 |
Property History
| Date | Event | Price | List to Sale | Price per Sq Ft |
|---|---|---|---|---|
| 11/17/2025 11/17/25 | For Sale | $3,400,000 | -- | $587 / Sq Ft |
Purchase History
| Date | Type | Sale Price | Title Company |
|---|---|---|---|
| Interfamily Deed Transfer | -- | None Available |
Source: Houston Association of REALTORS®
MLS Number: 24932093
APN: 1150610010002
- 307 Chapel Belle Ln
- 12003 Tall Oaks St
- 234 Plantation Rd
- 11910 Heritage Ln
- 601 Strey Ln
- 11722 Claywood St
- 11640 Greenbay St
- 170 Haversham Dr
- 517 Flintdale Rd
- 11718 Broken Bough Cir
- 11607 Shady Grove Ln
- 0 Gessner Rd
- 150 Gessner Rd Unit 5A
- 11706 Flintwood Dr
- 12327 Tunbridge Ln
- 12334 Beauregard Dr
- 6 Gessner Rd
- 9 Leisure Ln
- 201 Vanderpool Ln Unit 103
- 201 Vanderpool Ln Unit 27
- 11910 Laurie Ln
- 12127 Tara Dr
- 11862 Taylorcrest Rd
- 727 Bunker Hill Rd Unit 38
- 201 Vanderpool Ln Unit 27
- 201 Vanderpool Ln Unit 19
- 201 Vanderpool Ln Unit 107
- 201 Vanderpool Ln Unit 50
- 201 Vanderpool Ln Unit 64
- 11711 Memorial Dr Unit 384
- 11711 Memorial Dr Unit 695
- 11711 Memorial Dr Unit 639
- 11711 Memorial Dr Unit 563
- 12326 Old Oaks Dr
- 294 Sugarberry Cir
- 872 Bettina Ct
- 12000 Barryknoll Ln
- 978 Memorial Village Dr Unit 49
- 9344 Briar Forest Dr
- 12502 Taylorcrest Rd
