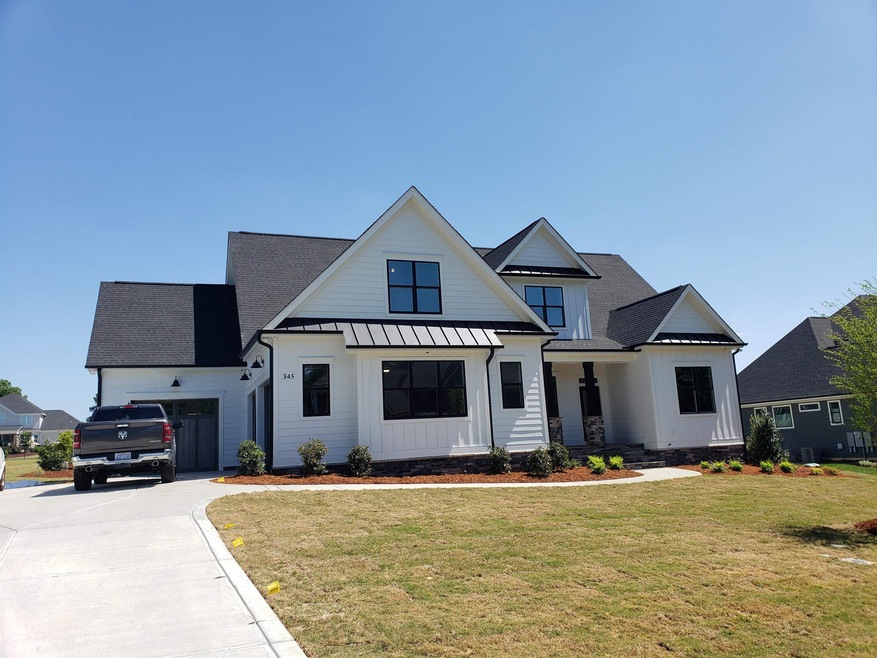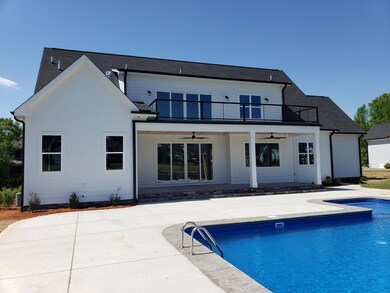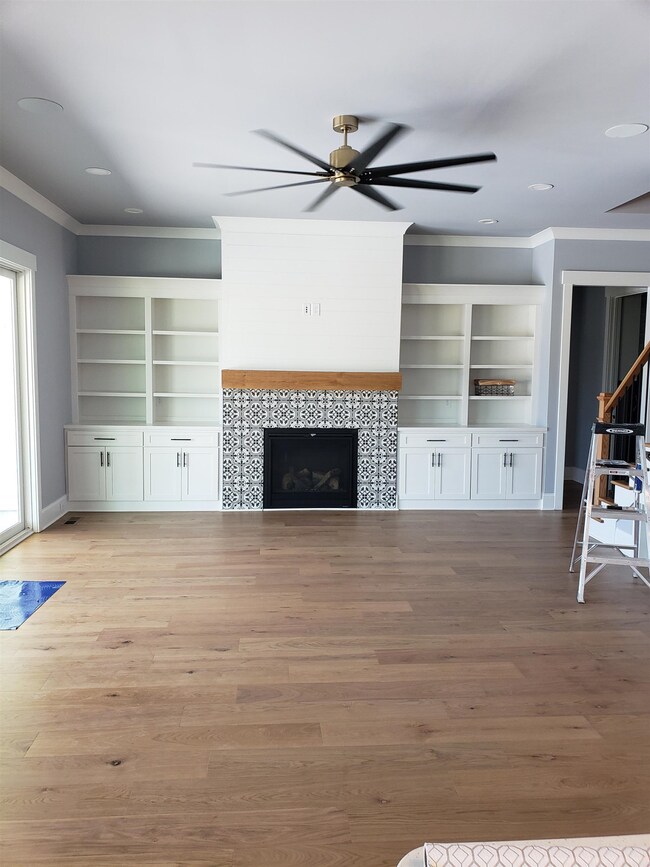
345 Marcellus Way Clayton, NC 27527
Neuse NeighborhoodEstimated Value: $702,000 - $802,000
4
Beds
4.5
Baths
3,363
Sq Ft
$224/Sq Ft
Est. Value
Highlights
- New Construction
- Clubhouse
- Cathedral Ceiling
- Riverwood Elementary School Rated A-
- Recreation Room
- Main Floor Primary Bedroom
About This Home
As of April 2022For Comp Purposes Only
Home Details
Home Type
- Single Family
Est. Annual Taxes
- $411
Year Built
- Built in 2022 | New Construction
Lot Details
- 0.7 Acre Lot
- Lot Dimensions are 114x274x116x253
- Fenced Yard
- Open Lot
HOA Fees
- $75 Monthly HOA Fees
Parking
- 3 Car Garage
- Garage Door Opener
- Private Driveway
Home Design
- Farmhouse Style Home
- Block Foundation
- Frame Construction
Interior Spaces
- 3,363 Sq Ft Home
- 1.5-Story Property
- Wet Bar
- Cathedral Ceiling
- Ceiling Fan
- Gas Log Fireplace
- Entrance Foyer
- Great Room
- Living Room with Fireplace
- Home Office
- Recreation Room
- Bonus Room
- Utility Room
- Attic Floors
Kitchen
- Gas Cooktop
- Microwave
- Plumbed For Ice Maker
- Dishwasher
- Quartz Countertops
Flooring
- Tile
- Luxury Vinyl Tile
Bedrooms and Bathrooms
- 4 Bedrooms
- Primary Bedroom on Main
- Walk-In Closet
- Private Water Closet
- Walk-in Shower
Laundry
- Laundry Room
- Laundry on main level
- Electric Dryer Hookup
Outdoor Features
- Covered patio or porch
- Rain Gutters
Schools
- Riverwood Elementary And Middle School
- Corinth Holder High School
Utilities
- Cooling Available
- Forced Air Heating System
- Heating System Uses Propane
- Heat Pump System
- Tankless Water Heater
- Septic Tank
- Cable TV Available
Community Details
Overview
- Fred Smith Company Association, Phone Number (919) 553-9667
- Built by Exquisite Homes, Inc.
- Riverwood Golf Club Subdivision
Amenities
- Clubhouse
Recreation
- Community Pool
Ownership History
Date
Name
Owned For
Owner Type
Purchase Details
Closed on
Jul 8, 2020
Sold by
Helme Elizabeth J G
Bought by
Exquisite Homes Llc
Total Days on Market
0
Current Estimated Value
Home Financials for this Owner
Home Financials are based on the most recent Mortgage that was taken out on this home.
Original Mortgage
$175,500
Interest Rate
3.1%
Mortgage Type
Future Advance Clause Open End Mortgage
Similar Homes in Clayton, NC
Create a Home Valuation Report for This Property
The Home Valuation Report is an in-depth analysis detailing your home's value as well as a comparison with similar homes in the area
Home Values in the Area
Average Home Value in this Area
Purchase History
| Date | Buyer | Sale Price | Title Company |
|---|---|---|---|
| Exquisite Homes Llc | $234,000 | None Available |
Source: Public Records
Mortgage History
| Date | Status | Borrower | Loan Amount |
|---|---|---|---|
| Open | Exquisite Homes Inc | $586,400 | |
| Closed | Exquisite Homes Llc | $175,500 |
Source: Public Records
Property History
| Date | Event | Price | Change | Sq Ft Price |
|---|---|---|---|---|
| 12/15/2023 12/15/23 | Off Market | $733,000 | -- | -- |
| 04/25/2022 04/25/22 | Sold | $733,000 | 0.0% | $218 / Sq Ft |
| 04/25/2022 04/25/22 | Pending | -- | -- | -- |
| 04/25/2022 04/25/22 | For Sale | $733,000 | -- | $218 / Sq Ft |
Source: Doorify MLS
Tax History Compared to Growth
Tax History
| Year | Tax Paid | Tax Assessment Tax Assessment Total Assessment is a certain percentage of the fair market value that is determined by local assessors to be the total taxable value of land and additions on the property. | Land | Improvement |
|---|---|---|---|---|
| 2024 | $4,535 | $559,830 | $48,750 | $511,080 |
| 2023 | $4,535 | $559,830 | $48,750 | $511,080 |
| 2022 | $3,249 | $396,250 | $48,750 | $347,500 |
| 2021 | $400 | $48,750 | $48,750 | $0 |
| 2020 | $414 | $48,750 | $48,750 | $0 |
| 2019 | $414 | $48,750 | $48,750 | $0 |
| 2018 | $424 | $48,750 | $48,750 | $0 |
| 2017 | $414 | $48,750 | $48,750 | $0 |
| 2016 | $414 | $48,750 | $48,750 | $0 |
| 2015 | $414 | $48,750 | $48,750 | $0 |
| 2014 | $414 | $48,750 | $48,750 | $0 |
Source: Public Records
Agents Affiliated with this Home
-
Laura Howell

Seller's Agent in 2022
Laura Howell
HomeTowne Realty
(919) 614-0305
8 in this area
70 Total Sales
-
Nereida Cortes

Buyer's Agent in 2022
Nereida Cortes
Century 21 Triangle Group
(843) 364-8839
1 in this area
21 Total Sales
Map
Source: Doorify MLS
MLS Number: 2444664
APN: 16I03017R
Nearby Homes
- 649 Riverwood Dr
- 357 Riverwood Dr
- 159 Trantham Trail
- 117 Linwood Ln
- 921 Riverwood Dr
- 120 Feezor Ct
- 720 Raymond Dr
- 113 Feezor Ct
- 750 Raymond Dr
- 121 Longleaf Pine St
- 356 Maidenhair Place
- 60 Hill Shore Ln
- 406 Maidenhair Place
- 232 Bluejay St
- 238 Bluejay St
- 244 Bluejay St
- 250 Bluejay St
- 256 Bluejay St
- 262 Bluejay St
- 245 Bluejay St
- 345 Marcellus Way
- 359 Marcellus Way
- 381 Marcellus Way
- 319 Marcellus Way
- 303 Marcellus Way
- 789 Marcellus Way
- 403 Marcellus Way
- 811 Marcellus Way
- 779 Marcellus Way
- 777 Marcellus Way
- 354 Marcellus Way
- 877 Marcellus Way
- 911 Marcellus Way
- 749 Marcellus Way
- 277 Marcellus Way
- 733 Marcellus Way
- 425 Marcellus Way
- 286 Marcellus Way
- 828 Marcellus Way
- 792 Marcellus Way



