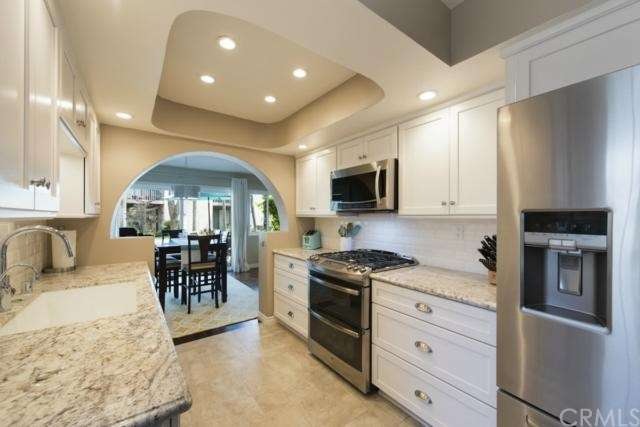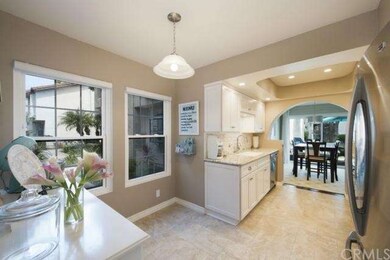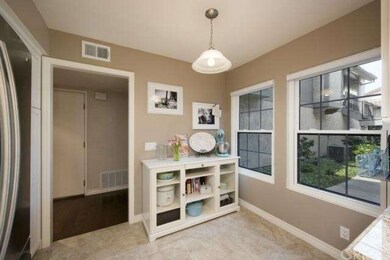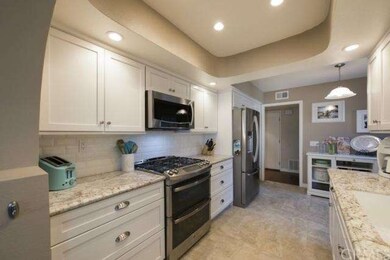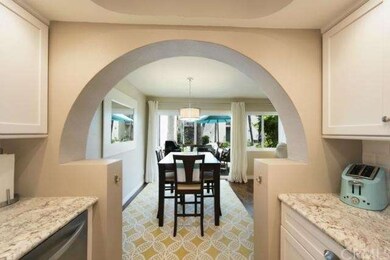
345 Molokai Dr Placentia, CA 92870
Estimated Value: $739,000 - $876,043
Highlights
- Private Pool
- Home fronts a creek
- Gated Community
- Morse Avenue Elementary School Rated A-
- Primary Bedroom Suite
- View of Trees or Woods
About This Home
As of September 2015Rarely on the market and a best buy, don't miss this 3 BR, 3BA townhouse in Placentia Lakes II. Recently upgraded with over $50,000 invested in the finest in materials and finish! Upgrades include newly remodeled eat-in kitchen featuring gorgeous granite counters over new cabinets and a Versailles tile floor, high-end SS appliances, soft-close drawers, large pantry and separate kitchen eating area. New wood floors throughout with genuine wool Berber carpet in select areas, new dual/triple-pane windows throughout. Formal dining area overlooks a generous outdoor patio with natural gas BBQ overlooking babbling brooks & streams. Large wet bar is great for entertaining with guest bath located nearby. Upstairs you'll find the completely remodeled Master suite w/cathedral ceilings and private fireplace in an area spacious enough for a sitting room. Master bath includes a whirlpool tub and new travertine shower, new granite counters, 2 sinks, walk-in closet and additional linen closet. 2nd large closet inside master. 2 large guest bedrooms! Both guest full-baths are fully remodeled with granite counters and new fixtures. This turn-key home will not disappoint and is priced very close to others without upgrades!
Last Agent to Sell the Property
Michael Sebastian
Keller Williams Realty License #01866548 Listed on: 06/04/2015
Townhouse Details
Home Type
- Townhome
Est. Annual Taxes
- $6,363
Year Built
- Built in 1987
Lot Details
- 1,512 Sq Ft Lot
- Home fronts a creek
- Two or More Common Walls
HOA Fees
- $315 Monthly HOA Fees
Parking
- 2 Car Direct Access Garage
- Parking Available
- Single Garage Door
- Automatic Gate
- Unassigned Parking
Property Views
- Woods
- Creek or Stream
- Rock
Home Design
- Modern Architecture
- Slab Foundation
Interior Spaces
- 1,872 Sq Ft Home
- Wet Bar
- Built-In Features
- Bar
- Cathedral Ceiling
- Ceiling Fan
- Recessed Lighting
- Double Pane Windows
- Family Room with Fireplace
- Living Room with Attached Deck
Kitchen
- Eat-In Galley Kitchen
- Breakfast Area or Nook
- Granite Countertops
Flooring
- Wood
- Carpet
- Stone
Bedrooms and Bathrooms
- 3 Bedrooms
- Fireplace in Primary Bedroom
- All Upper Level Bedrooms
- Primary Bedroom Suite
Laundry
- Laundry Room
- Laundry in Garage
Home Security
Pool
- Private Pool
- Spa
Outdoor Features
- Balcony
- Concrete Porch or Patio
- Exterior Lighting
- Outdoor Grill
Location
- Property is near a clubhouse
Utilities
- Forced Air Heating and Cooling System
- Heating System Uses Natural Gas
Listing and Financial Details
- Tax Lot 61
- Tax Tract Number 9961
- Assessor Parcel Number 34031740
Community Details
Overview
- 254 Units
Amenities
- Sauna
- Recreation Room
Recreation
- Tennis Courts
- Community Pool
- Community Spa
Security
- Gated Community
- Fire and Smoke Detector
Ownership History
Purchase Details
Home Financials for this Owner
Home Financials are based on the most recent Mortgage that was taken out on this home.Purchase Details
Purchase Details
Home Financials for this Owner
Home Financials are based on the most recent Mortgage that was taken out on this home.Purchase Details
Similar Homes in the area
Home Values in the Area
Average Home Value in this Area
Purchase History
| Date | Buyer | Sale Price | Title Company |
|---|---|---|---|
| Taylor Joseph T | $490,000 | Chicago Title Company | |
| Decker Robert B | -- | None Available | |
| Decker Robert Bryan | $397,500 | Chicago Title Company | |
| Streppone Matt | -- | -- |
Mortgage History
| Date | Status | Borrower | Loan Amount |
|---|---|---|---|
| Open | Taylor Joseph T | $533,882 | |
| Closed | Taylor Joseph T | $520,791 | |
| Closed | Taylor Joseph T | $510,540 | |
| Closed | Taylor Joseph T | $506,066 | |
| Previous Owner | Decker Robert Bryan | $404,480 | |
| Previous Owner | Streppone Matt | $169,850 |
Property History
| Date | Event | Price | Change | Sq Ft Price |
|---|---|---|---|---|
| 09/02/2015 09/02/15 | Sold | $489,900 | 0.0% | $262 / Sq Ft |
| 07/27/2015 07/27/15 | Pending | -- | -- | -- |
| 06/26/2015 06/26/15 | Price Changed | $489,900 | -2.0% | $262 / Sq Ft |
| 06/04/2015 06/04/15 | Price Changed | $499,900 | +2.0% | $267 / Sq Ft |
| 06/04/2015 06/04/15 | For Sale | $489,900 | +23.2% | $262 / Sq Ft |
| 06/13/2013 06/13/13 | Sold | $397,500 | -0.6% | $212 / Sq Ft |
| 04/12/2013 04/12/13 | Pending | -- | -- | -- |
| 04/07/2013 04/07/13 | Price Changed | $399,900 | -7.0% | $214 / Sq Ft |
| 02/26/2013 02/26/13 | Price Changed | $429,900 | -2.3% | $230 / Sq Ft |
| 01/22/2013 01/22/13 | For Sale | $439,900 | -- | $235 / Sq Ft |
Tax History Compared to Growth
Tax History
| Year | Tax Paid | Tax Assessment Tax Assessment Total Assessment is a certain percentage of the fair market value that is determined by local assessors to be the total taxable value of land and additions on the property. | Land | Improvement |
|---|---|---|---|---|
| 2024 | $6,363 | $568,566 | $416,289 | $152,277 |
| 2023 | $6,257 | $557,418 | $408,126 | $149,292 |
| 2022 | $6,209 | $546,489 | $400,124 | $146,365 |
| 2021 | $6,105 | $535,774 | $392,278 | $143,496 |
| 2020 | $6,120 | $530,281 | $388,256 | $142,025 |
| 2019 | $5,905 | $519,884 | $380,643 | $139,241 |
| 2018 | $5,833 | $509,691 | $373,180 | $136,511 |
| 2017 | $5,738 | $499,698 | $365,863 | $133,835 |
| 2016 | $5,623 | $489,900 | $358,689 | $131,211 |
| 2015 | $4,809 | $407,282 | $279,626 | $127,656 |
| 2014 | $4,668 | $399,304 | $274,148 | $125,156 |
Agents Affiliated with this Home
-
M
Seller's Agent in 2015
Michael Sebastian
Keller Williams Realty
-
Mary Ann Garcia Berges

Buyer's Agent in 2015
Mary Ann Garcia Berges
MyAgent Real Estate Group
(310) 218-3466
64 Total Sales
-
Richard Daskam

Seller's Agent in 2013
Richard Daskam
eXp Realty of California Inc
(562) 857-1965
118 Total Sales
Map
Source: California Regional Multiple Listing Service (CRMLS)
MLS Number: PW15120176
APN: 340-317-40
- 201 Lanai Ln
- 237 Oahu Way
- 212 S Kraemer Blvd Unit 1104
- 212 S Kraemer Blvd Unit 2107
- 212 S Kraemer Blvd Unit 908
- 340 Maui Dr
- 102 Kauai Ln
- 337 E Chapman Ave Unit A
- 300 Ridgelake Dr Unit 46
- 345 Crestlake Cir
- 210 Lakepark Dr
- 320 Lakepark Dr
- 210 Silverlake Dr
- 240 Clearlake Cir Unit 95
- 215 Lakepark Dr Unit 91
- 524 Vanderbilt Dr
- 1570 Topia Ave Unit 8 Placentia
- 201 S Melrose St
- 161 E Orangethorpe Ave Unit 9
- 321 Aguirre Ln
- 345 Molokai Dr
- 346 Molokai Dr
- 344 Molokai Dr
- 341 Molokai Dr
- 343 Molokai Dr
- 347 Molokai Dr
- 350 Molokai Dr
- 342 Molokai Dr
- 348 Molokai Dr
- 349 Molokai Dr
- 319 Molokai Dr Unit 500 s.
- 319 Molokai Dr
- 318 Molokai Dr
- 353 Molokai Dr
- 320 Molokai Dr
- 351 Molokai Dr
- 352 Molokai Dr
- 362 Molokai Dr
- 354 Molokai Dr
- 317 Molokai Dr
