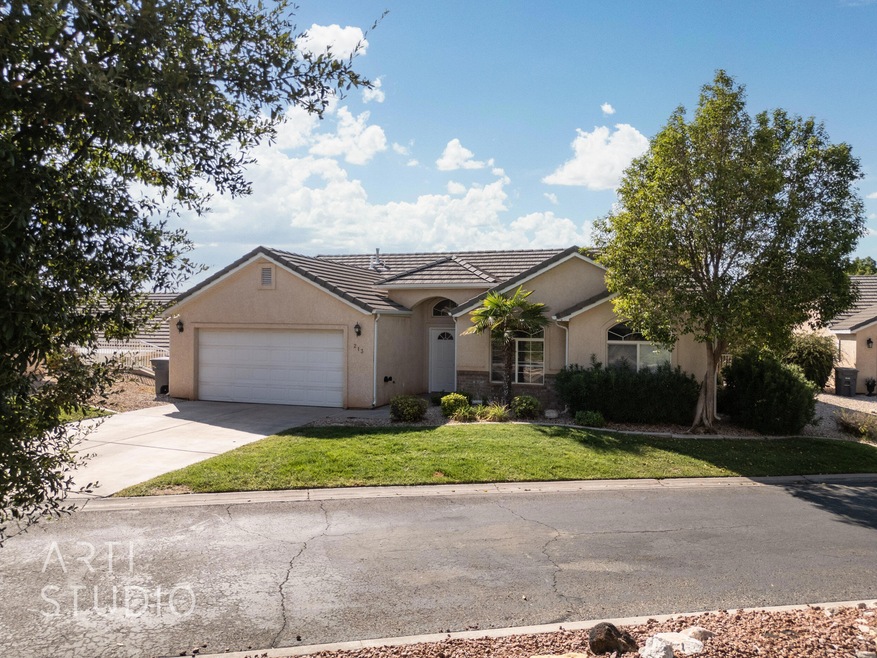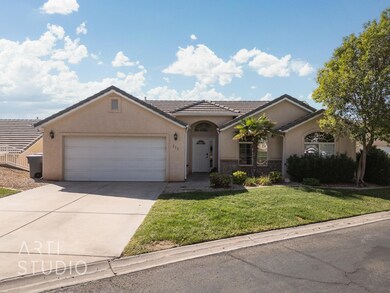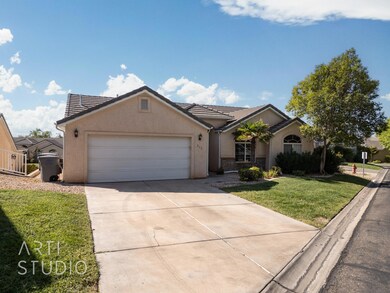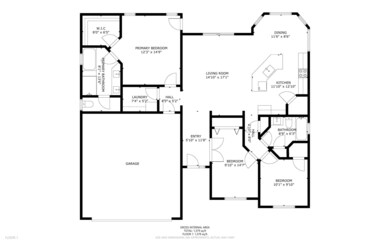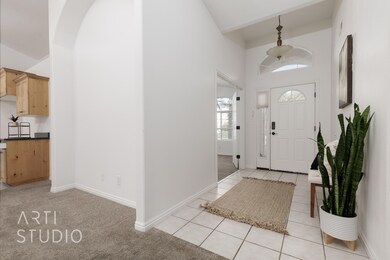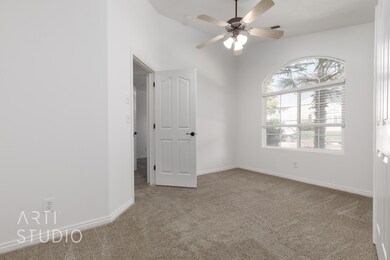
345 N 2450 E Unit 213 Saint George, UT 84790
Highlights
- Vaulted Ceiling
- Fenced Community Pool
- Double Pane Windows
- Hydromassage or Jetted Bathtub
- Attached Garage
- Walk-In Closet
About This Home
As of December 2024Welcome to your oasis in the highly sought-after Cotton Manor development! This BEAUTIFULLY MAINTAINED detached home is a perfect blend of modern comfort & timeless elegance. FRESHLY PAINTED throughout, this LIGHT & BRIGHT home has stunning GRANITE COUNTERS that grace every surface, a spacious kitchen equipped with BLACK STAINLESS-STEEL APPLIANCES, & REFINISHED CABINETS in the bathrooms. The master suite is a true sanctuary, boasting a luxurious SEPARATE TUB & SHOWER, creating the perfect space for relaxation after a long day.
With just TWO-YEAR-OLD CARPETS that have been thoroughly cleaned, and UPDATED LVP flooring in the bathrooms, you'll enjoy this EASY-CARE PROPERTY allowing you to spend time enjoying the HOA amenities just a hop, skip, & a jump away, including a SPARKLING POOL, & PICKLEBALL/TENNIS COURTS!
A LONG DRIVEWAY will give you the parking you need, but just in case, you're also CLOSE TO GUEST PARKING. You'll love the additional STORAGE CABINETS in the garage & smart STORAGE SOLUTIONS THROUGHOUT the home. Added bonus - Seller has a NEW RING DOORBELL for the buyer to install!
Whether you're searching for a PRIMARY RESIDENCE, or a SECOND HOME retreat, this property offers versatility to meet your needs.
Please note, this home CANNOT BE A RENTAL, ensuring a peaceful community living environment.
Last Buyer's Agent
WILLIAM AMICK
PARAGON REAL ESTATE LLC
Home Details
Home Type
- Single Family
Est. Annual Taxes
- $1,426
Year Built
- Built in 2001
Lot Details
- 3,049 Sq Ft Lot
- Property is Fully Fenced
- Landscaped
- Sprinkler System
- Zoning described as PUD
HOA Fees
- $121 Monthly HOA Fees
Parking
- Attached Garage
- Garage Door Opener
Home Design
- Tile Roof
- Stucco Exterior
Interior Spaces
- 1,403 Sq Ft Home
- 1-Story Property
- Vaulted Ceiling
- Ceiling Fan
- Double Pane Windows
Kitchen
- Free-Standing Range
- Microwave
- Dishwasher
- Disposal
Bedrooms and Bathrooms
- 3 Bedrooms
- Walk-In Closet
- 2 Bathrooms
- Hydromassage or Jetted Bathtub
- Bathtub With Separate Shower Stall
Outdoor Features
- Patio
Schools
- Panorama Elementary School
- Pine View Middle School
- Pine View High School
Utilities
- No Cooling
- Central Air
- Heating System Uses Natural Gas
Listing and Financial Details
- Assessor Parcel Number SG-CTM-4-213
Community Details
Overview
- Cotton Manor Condos Subdivision
Recreation
- Fenced Community Pool
Ownership History
Purchase Details
Home Financials for this Owner
Home Financials are based on the most recent Mortgage that was taken out on this home.Purchase Details
Home Financials for this Owner
Home Financials are based on the most recent Mortgage that was taken out on this home.Purchase Details
Home Financials for this Owner
Home Financials are based on the most recent Mortgage that was taken out on this home.Purchase Details
Purchase Details
Home Financials for this Owner
Home Financials are based on the most recent Mortgage that was taken out on this home.Map
Similar Homes in the area
Home Values in the Area
Average Home Value in this Area
Purchase History
| Date | Type | Sale Price | Title Company |
|---|---|---|---|
| Warranty Deed | -- | Real Advantage Title Insurance | |
| Warranty Deed | -- | Real Advantage Title Insurance | |
| Warranty Deed | -- | Southern Utah Title Company | |
| Interfamily Deed Transfer | -- | Vantage Point T Itle Inc | |
| Interfamily Deed Transfer | -- | Vantage Point Title Inc | |
| Interfamily Deed Transfer | -- | None Available | |
| Warranty Deed | -- | Title Guarantee St George |
Mortgage History
| Date | Status | Loan Amount | Loan Type |
|---|---|---|---|
| Previous Owner | $332,500 | New Conventional | |
| Previous Owner | $167,746 | New Conventional | |
| Previous Owner | $93,750 | New Conventional |
Property History
| Date | Event | Price | Change | Sq Ft Price |
|---|---|---|---|---|
| 12/18/2024 12/18/24 | Sold | -- | -- | -- |
| 12/07/2024 12/07/24 | Pending | -- | -- | -- |
| 11/14/2024 11/14/24 | Price Changed | $399,000 | -1.5% | $284 / Sq Ft |
| 10/14/2024 10/14/24 | Price Changed | $405,000 | -2.4% | $289 / Sq Ft |
| 09/12/2024 09/12/24 | For Sale | $415,000 | +1.5% | $296 / Sq Ft |
| 11/03/2021 11/03/21 | Sold | -- | -- | -- |
| 10/16/2021 10/16/21 | Pending | -- | -- | -- |
| 06/11/2021 06/11/21 | For Sale | $409,000 | -- | $292 / Sq Ft |
Tax History
| Year | Tax Paid | Tax Assessment Tax Assessment Total Assessment is a certain percentage of the fair market value that is determined by local assessors to be the total taxable value of land and additions on the property. | Land | Improvement |
|---|---|---|---|---|
| 2023 | $1,426 | $213,070 | $44,000 | $169,070 |
| 2022 | $2,798 | $393,200 | $80,000 | $313,200 |
| 2021 | $1,371 | $287,200 | $60,000 | $227,200 |
| 2020 | $1,257 | $248,000 | $55,000 | $193,000 |
| 2019 | $1,209 | $233,100 | $50,000 | $183,100 |
| 2018 | $1,108 | $108,955 | $0 | $0 |
| 2017 | $947 | $91,520 | $0 | $0 |
| 2016 | $1,023 | $91,410 | $0 | $0 |
| 2015 | $1,036 | $88,825 | $0 | $0 |
| 2014 | $1,012 | $87,340 | $0 | $0 |
Source: Washington County Board of REALTORS®
MLS Number: 24-254439
APN: 0553639
- 345 N 2450 E Unit 142
- 345 N 2450 E Unit 239
- 345 N 2450 E Unit 193
- 345 N 2450 E Unit 193
- 402 N 2370 E
- 280 N Sunflower Dr Unit 25
- 2294 E 170 N
- 240 N Sunflower Dr Unit 48
- 240 N Sunflower Dr Unit 48
- 2577 E 430 N
- 271 N 2700 E
- 2408 E 80 Cir N
- 3 2450 St E Unit 3
- 2379 E Crimson Cir
- 129 N 2710 E
- 2669 E 50 N
- 733 W Juniper Hill Dr
- 5664 S Carnelian Pkwy
- 5670 S Carnelian Pkwy
- 2482 E 10 Cir N
