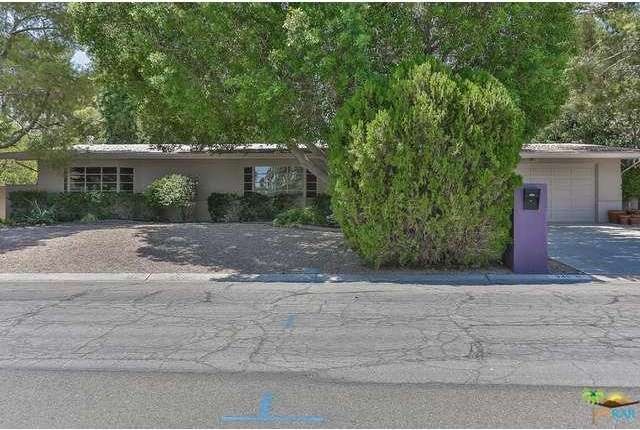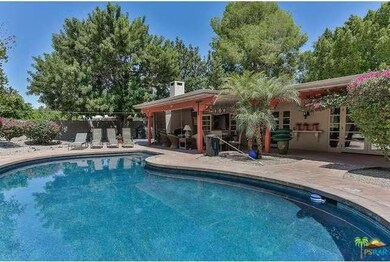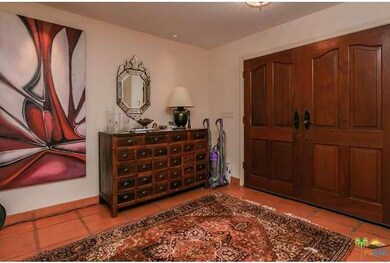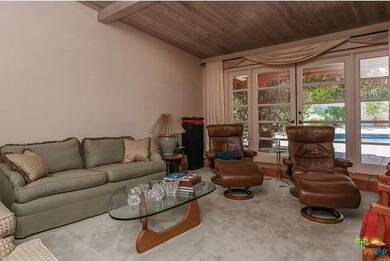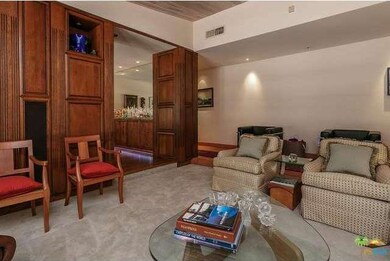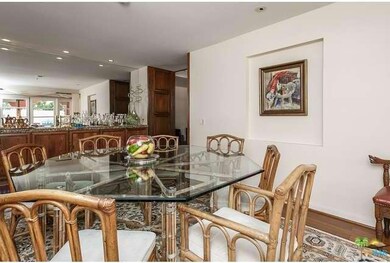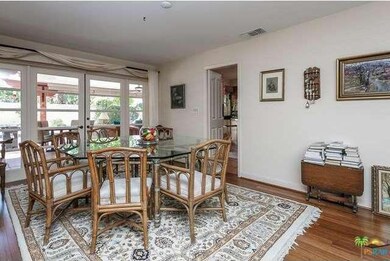
345 N Burton Way Palm Springs, CA 92262
Sunrise Park NeighborhoodAbout This Home
As of August 2020Private backyard with a cobalt blue bead creet pool and spa. Large covered entertainment area with an outdoor fireplace and a gas BBQ. All rooms poolside feature french doors for easy inside / outside living. Formal dining room. The kitchen boasts granite countertops, wolf cooktop and oven, and a subzero refrigerator freezer. The living room has a vaulted tongue and groove ceiling and built in entertainment center. Master Suite opens to the pool and spa. The third bedroom is currently set up as a two person office with lots of storage. This home is a short sale.
Last Agent to Sell the Property
Bennion Deville Homes License #01398931 Listed on: 08/10/2015

Home Details
Home Type
Single Family
Est. Annual Taxes
$10,526
Year Built
1968
Lot Details
0
Listing Details
- Active Date: 2015-08-10
- Full Bathroom: 1
- Three Quarter Bathrooms: 1
- Building Size: 2008.0
- Building Structure Style: Traditional
- Driving Directions: Sunrise then East on Alejo to Burton, South on Burton
- Full Street Address: 345 N BURTON WAY
- Pool Descriptions: Heated And Filtered, Private Pool
- Primary Object Modification Timestamp: 2016-01-30
- Spa Descriptions: Private Spa
- View Type: Peek-A-Boo View
- Special Features: 12
- Property Sub Type: Detached
- Stories: 1
- Year Built: 1968
Interior Features
- Bedroom Features: Master Bedroom
- Eating Areas: Formal Dining Rm
- Appliances: Microwave, Range, Cooktop - Gas, Oven
- Advertising Remarks: Private backyard with a cobalt blue bead creet pool and spa. Large covered entertainment area with an outdoor fireplace and a gas BBQ. All rooms poolside feature french doors for easy inside / outside living. Formal dining room. The kitchen boasts granite
- Total Bedrooms: 3
- Builders Tract Code: 5830
- Builders Tract Name: SUNRISE PARK
- Fireplace: Yes
- Spa: Yes
- Appliances: Dishwasher, Dryer, Refrigerator, Washer
- Floor Material: Carpet, Clay, Hardwood
- Kitchen Features: Granite Counters
- Laundry: Laundry in Closet
- Pool: Yes
Exterior Features
- View: Yes
- Lot Size Sq Ft: 13939
- Common Walls: Detached/No Common Walls
- Construction: Stucco
- Patio: Covered
- Roofing: Composition
Garage/Parking
- Parking Type: Garage - Two Door
Utilities
- Sewer: In, Connected & Paid
- TV Svcs: Cable TV
- Cooling Type: Air Conditioning
- Heating Type: Central Furnace
Condo/Co-op/Association
- HOA: No
Multi Family
- Total Floors: 1
Ownership History
Purchase Details
Purchase Details
Home Financials for this Owner
Home Financials are based on the most recent Mortgage that was taken out on this home.Purchase Details
Home Financials for this Owner
Home Financials are based on the most recent Mortgage that was taken out on this home.Purchase Details
Purchase Details
Home Financials for this Owner
Home Financials are based on the most recent Mortgage that was taken out on this home.Purchase Details
Purchase Details
Similar Homes in the area
Home Values in the Area
Average Home Value in this Area
Purchase History
| Date | Type | Sale Price | Title Company |
|---|---|---|---|
| Quit Claim Deed | -- | None Listed On Document | |
| Quit Claim Deed | -- | None Listed On Document | |
| Grant Deed | $795,000 | Orange Coast Title Company | |
| Grant Deed | $520,000 | Orange Coast Title Company | |
| Interfamily Deed Transfer | -- | -- | |
| Grant Deed | $350,000 | First American Title Co | |
| Interfamily Deed Transfer | -- | -- | |
| Grant Deed | -- | First American Title Ins Co |
Mortgage History
| Date | Status | Loan Amount | Loan Type |
|---|---|---|---|
| Previous Owner | $636,000 | New Conventional | |
| Previous Owner | $265,000 | Unknown | |
| Previous Owner | $250,000 | Credit Line Revolving | |
| Previous Owner | $150,000 | Credit Line Revolving | |
| Previous Owner | $125,000 | Credit Line Revolving | |
| Previous Owner | $100,000 | Credit Line Revolving | |
| Previous Owner | $252,000 | Unknown | |
| Previous Owner | $245,000 | Unknown | |
| Previous Owner | $50,000 | Credit Line Revolving | |
| Previous Owner | $190,000 | Purchase Money Mortgage |
Property History
| Date | Event | Price | Change | Sq Ft Price |
|---|---|---|---|---|
| 08/10/2020 08/10/20 | Sold | $795,000 | 0.0% | $396 / Sq Ft |
| 07/06/2020 07/06/20 | Pending | -- | -- | -- |
| 07/06/2020 07/06/20 | For Sale | $795,000 | +52.9% | $396 / Sq Ft |
| 01/29/2016 01/29/16 | Sold | $520,000 | +8.3% | $259 / Sq Ft |
| 08/10/2015 08/10/15 | For Sale | $480,000 | -- | $239 / Sq Ft |
Tax History Compared to Growth
Tax History
| Year | Tax Paid | Tax Assessment Tax Assessment Total Assessment is a certain percentage of the fair market value that is determined by local assessors to be the total taxable value of land and additions on the property. | Land | Improvement |
|---|---|---|---|---|
| 2025 | $10,526 | $1,623,646 | $97,418 | $1,526,228 |
| 2023 | $10,526 | $827,118 | $93,636 | $733,482 |
| 2022 | $10,738 | $810,900 | $91,800 | $719,100 |
| 2021 | $10,521 | $795,000 | $90,000 | $705,000 |
| 2020 | $7,262 | $562,862 | $168,858 | $394,004 |
| 2019 | $7,137 | $551,827 | $165,548 | $386,279 |
| 2018 | $7,005 | $541,007 | $162,302 | $378,705 |
| 2017 | $6,902 | $530,400 | $159,120 | $371,280 |
| 2016 | $4,596 | $357,029 | $88,280 | $268,749 |
| 2015 | $4,407 | $351,668 | $86,955 | $264,713 |
| 2014 | $4,348 | $344,781 | $85,252 | $259,529 |
Agents Affiliated with this Home
-

Seller's Agent in 2020
Alex Dethier
BD Homes-The Paul Kaplan Group
(760) 808-3300
12 in this area
282 Total Sales
-

Buyer's Agent in 2020
Dan Valentino
Valentino & Valentino R E
(760) 831-9660
2 in this area
54 Total Sales
-
D
Buyer Co-Listing Agent in 2020
Debi Valentino
Valentino & Valentino R E
(760) 831-9660
2 in this area
54 Total Sales
-

Seller's Agent in 2016
Tom Lathrop
Bennion Deville Homes
(760) 219-9613
19 Total Sales
Map
Source: The MLS
MLS Number: 15-931167PS
APN: 502-053-009
- 473 N Burton Way
- 2140 E Park Dr
- 2030 E Amado Rd
- 422 N Farrell Dr
- 494 N Monterey Rd
- 385 N Juanita Dr
- 1950 E Desert Palms Dr
- 403 N Juanita Dr
- 1895 E Mcmanus Dr
- 236 N Farrell Dr
- 2639 E Livmor Ave
- 547 N Farrell Dr
- 2719 E Plaimor Ave
- 1820 E Park Dr
- 223 N Jill Cir
- 2451 Quincy Way
- 2271 E Calle Conejara
- 2298 E Calle Conejara
- 2450 Quincy Way
- 400 N Sunrise Way Unit 125
