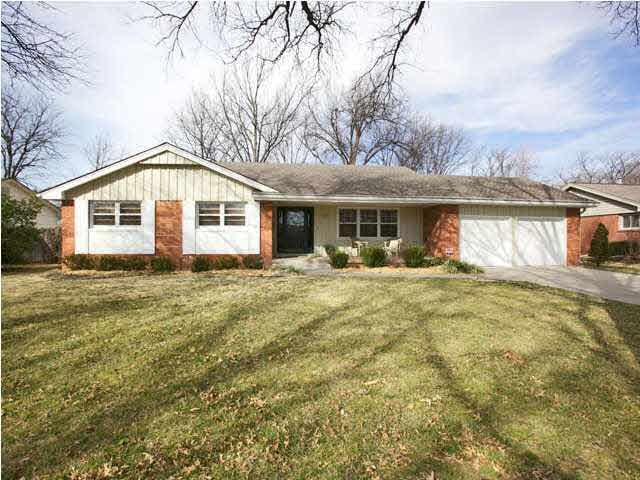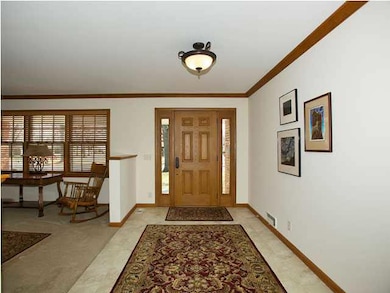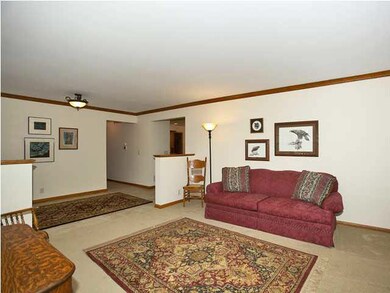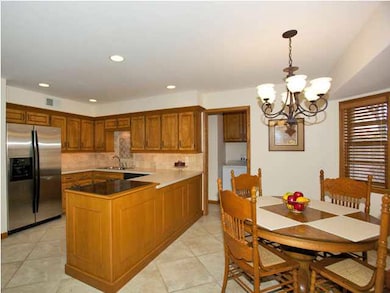
345 N Rutland St Wichita, KS 67206
Rockwood NeighborhoodHighlights
- Ranch Style House
- Home Office
- 2 Car Attached Garage
- Wood Flooring
- Covered Patio or Porch
- Storm Windows
About This Home
As of October 2013PC8709*Beyond immaculate updated 3 bedroom 2.5 bath brick ranch in the Rockwood Neighborhood. This home is move-in ready! Fully applianced kitchen includes stainless steel appliances, great tile floors, Italian Marble back splash, & nice eating space. Main floor family room w/wood burning fireplace (gas start) & doors leading out the the expanded deck. All bathrooms have new granite counter tops. Master bedroom has hardwood floors, & master bath with upgraded tile in stall shower. Basement features beautiful custom built theatre room complete with wet bar (granite counter tops & refrigerator), hidden room (bookcase in storage area is actually the door to the hidden room) behind the Screen & componet wall for easy access to all wires and backs of all componets, Frieze style carpet, oak baseboards & great theatre lighting; office, exercise room, 1/2 bath, & very large storage area with sink. Shady treed back yard with a HUGE custom built expanded 2 level deck (large enough for 3 sets of tables/chairs) Gazebo complete with ceiling fan & fire pit table, fenced, & sprinklers. All info deemed reliable but not guaranteed.
Last Agent to Sell the Property
Berkshire Hathaway PenFed Realty License #00020941 Listed on: 03/01/2012
Home Details
Home Type
- Single Family
Est. Annual Taxes
- $2,105
Year Built
- Built in 1963
Lot Details
- 10,019 Sq Ft Lot
- Wrought Iron Fence
- Wood Fence
- Sprinkler System
HOA Fees
- $16 Monthly HOA Fees
Home Design
- Ranch Style House
- Frame Construction
- Composition Roof
Interior Spaces
- Wet Bar
- Ceiling Fan
- Wood Burning Fireplace
- Fireplace With Gas Starter
- Attached Fireplace Door
- Window Treatments
- Family Room with Fireplace
- Home Office
- Wood Flooring
Kitchen
- Oven or Range
- Microwave
- Dishwasher
- Disposal
Bedrooms and Bathrooms
- 3 Bedrooms
- En-Suite Primary Bedroom
- Shower Only
Laundry
- Laundry Room
- Laundry on main level
Finished Basement
- Basement Fills Entire Space Under The House
- Bedroom in Basement
- Finished Basement Bathroom
- Basement Storage
Home Security
- Security Lights
- Storm Windows
- Storm Doors
Parking
- 2 Car Attached Garage
- Garage Door Opener
Outdoor Features
- Covered Patio or Porch
- Rain Gutters
Schools
- Price-Harris Elementary School
- Coleman Middle School
- Southeast High School
Utilities
- Forced Air Heating and Cooling System
Community Details
- Rockwood Subdivision
Ownership History
Purchase Details
Purchase Details
Home Financials for this Owner
Home Financials are based on the most recent Mortgage that was taken out on this home.Purchase Details
Home Financials for this Owner
Home Financials are based on the most recent Mortgage that was taken out on this home.Similar Homes in Wichita, KS
Home Values in the Area
Average Home Value in this Area
Purchase History
| Date | Type | Sale Price | Title Company |
|---|---|---|---|
| Interfamily Deed Transfer | -- | None Available | |
| Warranty Deed | -- | Securityy 1St Title | |
| Warranty Deed | -- | Security 1St Title |
Mortgage History
| Date | Status | Loan Amount | Loan Type |
|---|---|---|---|
| Previous Owner | $15,000 | Credit Line Revolving | |
| Previous Owner | $174,400 | New Conventional | |
| Previous Owner | $65,520 | Unknown |
Property History
| Date | Event | Price | Change | Sq Ft Price |
|---|---|---|---|---|
| 10/15/2013 10/15/13 | Sold | -- | -- | -- |
| 09/07/2013 09/07/13 | Pending | -- | -- | -- |
| 09/03/2013 09/03/13 | For Sale | $219,900 | +0.9% | $93 / Sq Ft |
| 04/12/2012 04/12/12 | Sold | -- | -- | -- |
| 03/14/2012 03/14/12 | Pending | -- | -- | -- |
| 03/01/2012 03/01/12 | For Sale | $218,000 | -- | $92 / Sq Ft |
Tax History Compared to Growth
Tax History
| Year | Tax Paid | Tax Assessment Tax Assessment Total Assessment is a certain percentage of the fair market value that is determined by local assessors to be the total taxable value of land and additions on the property. | Land | Improvement |
|---|---|---|---|---|
| 2025 | $3,316 | $31,971 | $8,568 | $23,403 |
| 2023 | $3,316 | $30,453 | $5,624 | $24,829 |
| 2022 | $3,325 | $29,613 | $5,302 | $24,311 |
| 2021 | $3,206 | $27,934 | $4,037 | $23,897 |
| 2020 | $3,034 | $26,347 | $4,037 | $22,310 |
| 2019 | $3,039 | $26,347 | $4,037 | $22,310 |
| 2018 | $2,958 | $25,576 | $2,622 | $22,954 |
| 2017 | $2,872 | $0 | $0 | $0 |
| 2016 | $2,824 | $0 | $0 | $0 |
| 2015 | $2,813 | $0 | $0 | $0 |
| 2014 | $2,756 | $0 | $0 | $0 |
Agents Affiliated with this Home
-
Diane Park

Seller's Agent in 2013
Diane Park
Berkshire Hathaway PenFed Realty
(316) 259-3636
6 in this area
104 Total Sales
-
A
Buyer's Agent in 2013
ANITA REGIER
Coldwell Banker Plaza Real Estate
-
Amy Preister

Buyer's Agent in 2012
Amy Preister
Keller Williams Hometown Partners
(316) 650-0231
168 Total Sales
Map
Source: South Central Kansas MLS
MLS Number: 333778
APN: 114-19-0-12-02-022.00
- 7439 E Tanglewood Ln
- 7077 E Central Ave
- 7316 E Pagent Ln
- 437 N Mission Rd
- 665 N Broadmoor Ave
- 341 N Colonial Place
- 720 N Stratford Ln
- 640 N Rock Rd
- 48 S Mission Rd
- 7960 E Dublin Ct
- 335 N Hillcrest St
- 8209 E Brentmoor St
- 7926 E Killarney Place
- 6018 Avalon St
- 8224 E Douglas Ave
- 7911 E Donegal St
- 0 S Woodlawn Blvd
- 7010 E Beachy Ave
- 641 N Woodlawn St
- 1046 N Armour St






