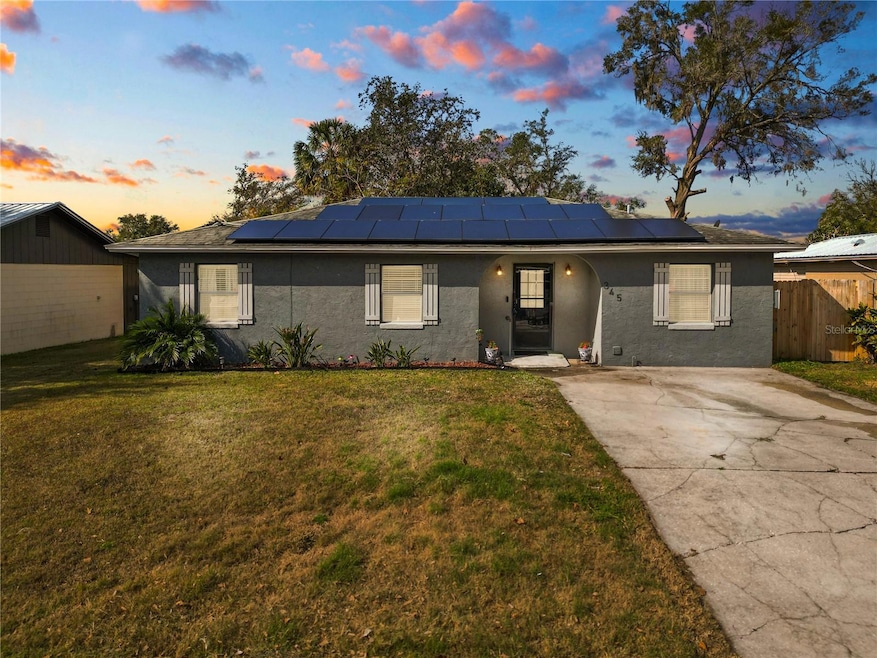
345 Piedmont Ct Bartow, FL 33830
Square Lake NeighborhoodHighlights
- No HOA
- Covered Patio or Porch
- Eat-In Kitchen
- Bartow Senior High School Rated A-
- Cul-De-Sac
- Closet Cabinetry
About This Home
As of March 2025Located in a peaceful cul-de-sac, this beautifully updated 3-bedroom, 2-bathroom home provides modern style and easy living. The open floor plan is bright and inviting, perfect for relaxing or entertaining. Inside, tile flooring flows throughout the home, complementing the spacious living room filled with natural light. The stylish kitchen features stainless steel appliances, upgraded cabinetry, and a farmhouse sink, plus a cozy breakfast nook with backyard views. The master suite is a private retreat with an en-suite bath, while two additional bedrooms provide plenty of space. Step outside to enjoy a large, fenced backyard—ideal for gardening, a firepit, or extra storage. A screened-in patio extends your living space year-round. Energy-efficient solar panels help lower utility costs, and the home is conveniently located near Mary Holland Park, shopping, and dining. Experience the charm and comfort of this Bartow gem—schedule your tour today!
Last Agent to Sell the Property
EXP REALTY LLC Brokerage Phone: 888-883-8509 License #3136316 Listed on: 01/31/2025

Home Details
Home Type
- Single Family
Est. Annual Taxes
- $946
Year Built
- Built in 1978
Lot Details
- 6,233 Sq Ft Lot
- Lot Dimensions are 60x104
- Cul-De-Sac
- Street terminates at a dead end
- East Facing Home
- Wood Fence
- Property is zoned R-3
Parking
- Driveway
Home Design
- Shingle Roof
- Block Exterior
- Concrete Perimeter Foundation
- Stucco
Interior Spaces
- 1,156 Sq Ft Home
- 1-Story Property
- Ceiling Fan
- Blinds
- French Doors
- Living Room
- Tile Flooring
Kitchen
- Eat-In Kitchen
- Cooktop
- Microwave
- Dishwasher
Bedrooms and Bathrooms
- 3 Bedrooms
- Closet Cabinetry
- 2 Full Bathrooms
Laundry
- Laundry in unit
- Dryer
- Washer
Outdoor Features
- Covered Patio or Porch
- Shed
Schools
- Floral Avenue Elementary School
- Bartow Middle School
- Bartow High School
Utilities
- Central Heating and Cooling System
- Electric Water Heater
Community Details
- No Home Owners Association
- Azalea Wood First Add Subdivision
Listing and Financial Details
- Visit Down Payment Resource Website
- Tax Lot 24
- Assessor Parcel Number 25-30-06-394090-000240
Ownership History
Purchase Details
Home Financials for this Owner
Home Financials are based on the most recent Mortgage that was taken out on this home.Purchase Details
Purchase Details
Home Financials for this Owner
Home Financials are based on the most recent Mortgage that was taken out on this home.Purchase Details
Home Financials for this Owner
Home Financials are based on the most recent Mortgage that was taken out on this home.Similar Homes in Bartow, FL
Home Values in the Area
Average Home Value in this Area
Purchase History
| Date | Type | Sale Price | Title Company |
|---|---|---|---|
| Warranty Deed | $255,000 | None Listed On Document | |
| Quit Claim Deed | $29,666 | None Available | |
| Warranty Deed | $70,000 | Island Title Services Inc | |
| Warranty Deed | $58,000 | -- |
Mortgage History
| Date | Status | Loan Amount | Loan Type |
|---|---|---|---|
| Previous Owner | $148,500 | New Conventional | |
| Previous Owner | $68,732 | FHA | |
| Previous Owner | $40,247 | Unknown | |
| Previous Owner | $52,200 | New Conventional |
Property History
| Date | Event | Price | Change | Sq Ft Price |
|---|---|---|---|---|
| 03/31/2025 03/31/25 | Sold | $255,000 | -1.9% | $221 / Sq Ft |
| 02/26/2025 02/26/25 | Pending | -- | -- | -- |
| 01/31/2025 01/31/25 | For Sale | $259,900 | -- | $225 / Sq Ft |
Tax History Compared to Growth
Tax History
| Year | Tax Paid | Tax Assessment Tax Assessment Total Assessment is a certain percentage of the fair market value that is determined by local assessors to be the total taxable value of land and additions on the property. | Land | Improvement |
|---|---|---|---|---|
| 2023 | $853 | $67,849 | $0 | $0 |
| 2022 | $720 | $66,695 | $0 | $0 |
| 2021 | $660 | $64,752 | $0 | $0 |
| 2020 | $594 | $63,858 | $0 | $0 |
| 2018 | $463 | $46,303 | $0 | $0 |
| 2017 | $447 | $45,351 | $0 | $0 |
| 2016 | $437 | $44,418 | $0 | $0 |
| 2015 | $346 | $44,109 | $0 | $0 |
| 2014 | $428 | $43,759 | $0 | $0 |
Agents Affiliated with this Home
-

Seller's Agent in 2025
Jen Lysak
EXP REALTY LLC
(863) 370-1793
4 in this area
270 Total Sales
-
B
Seller Co-Listing Agent in 2025
Brittany Von Hemp
EXP REALTY LLC
(863) 670-5522
2 in this area
56 Total Sales
-

Buyer's Agent in 2025
Carla Meeks
MEEKS REAL ESTATE LLC
(863) 604-9287
23 in this area
117 Total Sales
Map
Source: Stellar MLS
MLS Number: L4950314
APN: 25-30-06-394090-000240
- 340 W Stanford St
- 803 Allison Place
- 690 W Pearl St
- 805 Susan Place
- 505 Shanklin Ave
- 295 S Carpenter Ave
- 795 W Vine St
- 689 Shanklin Ave
- 410 S Broadway Ave
- 825 Square Lake Dr
- 2405 E State Rd Unit 50
- 2405 E State Rd Unit 25
- 533 Waldon Ave
- 1025 S Irving Ave
- 980 S Mill Ave
- 640 Waldon Ave
- 485 E Stanford St
- 991 Polk St
- 888 W Stuart St
- 425 E Vine St
