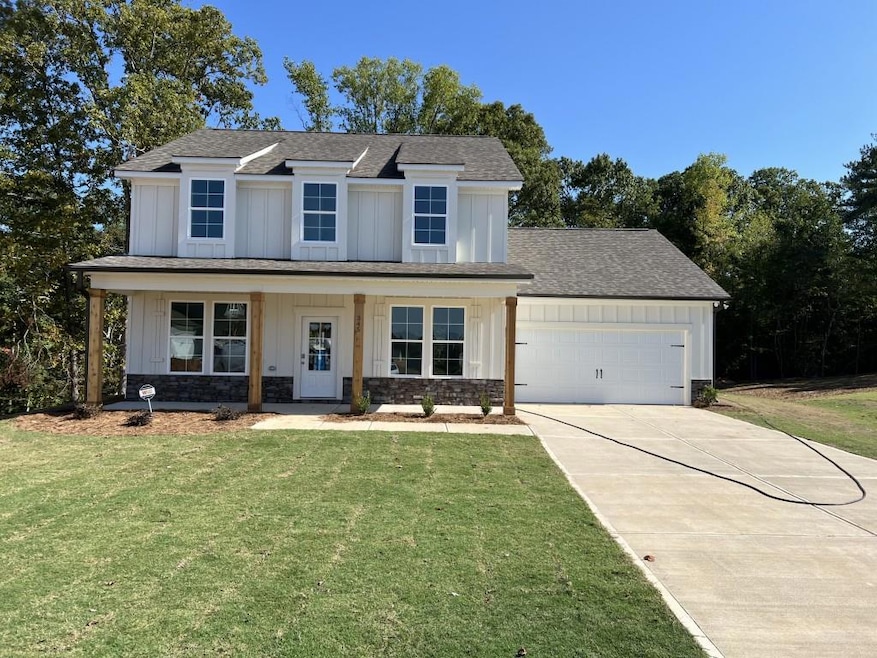The Lakehurst plan built by My Home Communities! CUL-DE-SAC LOT! Largest in the development and very private. This beautiful 4 bed, 3 bath two-story home on an estate-sized lot, with covered back patio, is a great opportunity to have plenty of privacy within minutes of downtown Monroe! The main floor features an open-style kitchen, with breakfast area, that overlooks the family room. Entertain with a stunning stacked stone fireplace and shiplap accent. Throughout the main floor, enjoy desirable features such as granite countertops, upgraded LVP flooring, stainless steel appliances, 36" cabinets, tile backsplash and soaring 9ft ceilings. Also conveniently located on the main floor, there is a separate dining room and a study, with craftsman judges paneling, and a mud-bench garage entry. In addition, a secondary bedroom with full bath. Upstairs includes a large primary suite with double-tray ceiling, dual vanity sinks, oversized tile shower, and large walk-in closet. Additionally there is laundry room and two spacious secondary bedrooms with large closets. Schedule an appointment for a showing today! Seller offers up to $5,000 in closing costs OR ask about our low fixed rates with binding contract by 06/30/2025 with use of Seller's Preferred Lender. *Secondary photos are file photos* *Matterport tour is an example of the floorplan and not of the actual listing* QUICK MOVE-IN!

